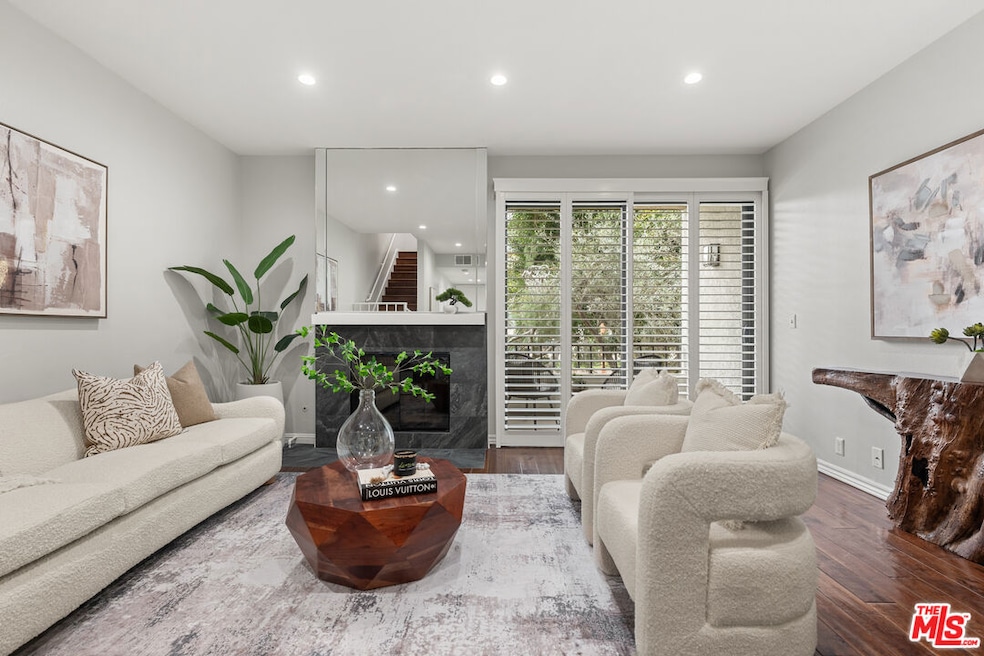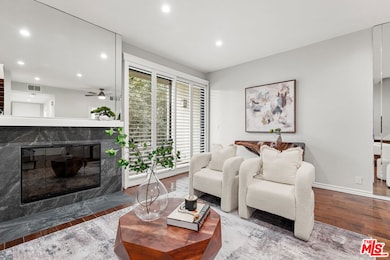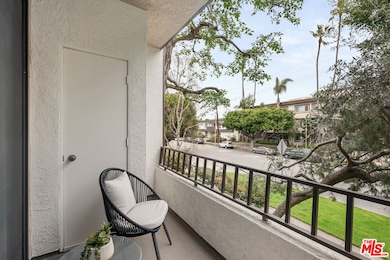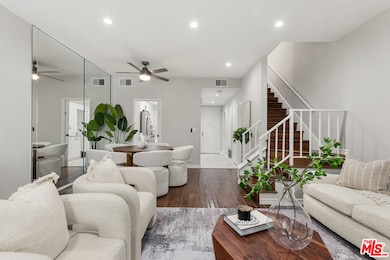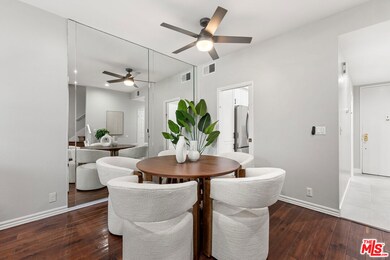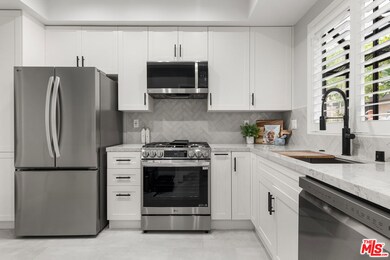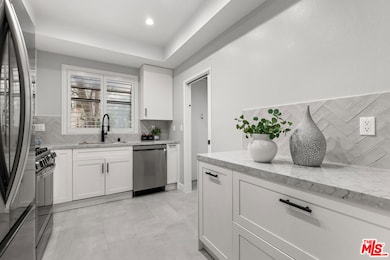
8687 Falmouth Ave Unit 111 Playa Del Rey, CA 90293
Playa Del Rey NeighborhoodHighlights
- In Ground Pool
- Gated Community
- Traditional Architecture
- Kentwood Elementary Rated A-
- 3.73 Acre Lot
- Quartz Countertops
About This Home
As of April 2025Welcome to 8687 Falmouth Ave. #111, a beautifully remodeled 2-bedroom, 2.5-bathroom townhome in the sought-after Seagate Village community of Playa del Rey. Thoughtfully upgraded with modern elegance and functionality, this home offers a seamless blend of comfort and style. Step inside to discover a freshly repainted interior complemented by newly installed farmhouse shutters in the living room and bedrooms, enhancing both charm and privacy. The updated fireplace adds warmth to the inviting living space, while dual-paned noise-canceling windows provide a peaceful retreat. A major renovation has transformed the kitchen into a chef's dream, featuring all-new appliances, quartz and natural stone slab countertops, custom cabinetry, new flooring, and a ducted ventilation system. The bathrooms have been fully reimagined with sleek engineered stone vanities, stylish fixtures, and contemporary finishes, including a smart mirror and spa-like shower in the guest bath and a luxurious shower/tub combination in the primary suite. Custom organizers in the closets and additional storage in the upstairs hallway maximize space and convenience. Throughout the home, new vinyl wood flooring in the living areas and bedrooms is complemented by elegant tile in the bathrooms, creating a cohesive and modern aesthetic. A newly installed AC and heating system, complete with a Nest thermostat, ensures year-round comfort. Located in a lush, gated community with pools, spas, and tennis courts, this exceptional townhome offers the perfect balance of coastal serenity and modern sophistication - just minutes from the beach, dining, and entertainment. Don't miss the opportunity to call this stunning residence your own!
Townhouse Details
Home Type
- Townhome
Est. Annual Taxes
- $9,555
Year Built
- Built in 1983 | Remodeled
Lot Details
- East Facing Home
- Gated Home
- Landscaped
HOA Fees
- $646 Monthly HOA Fees
Home Design
- Traditional Architecture
Interior Spaces
- 1,093 Sq Ft Home
- 2-Story Property
- Decorative Fireplace
- Double Pane Windows
- Shutters
- Custom Window Coverings
- Sliding Doors
- Entryway
- Living Room
- Dining Area
- Utility Room
- Property Views
Kitchen
- Oven or Range
- Range with Range Hood
- Dishwasher
- Quartz Countertops
- Disposal
Flooring
- Tile
- Vinyl Plank
Bedrooms and Bathrooms
- 2 Bedrooms
- All Upper Level Bedrooms
- Remodeled Bathroom
- Powder Room
Laundry
- Laundry Room
- Laundry on upper level
- Dryer
- Washer
Parking
- 2 Parking Spaces
- Automatic Gate
- Parking Garage Space
Pool
- In Ground Pool
- In Ground Spa
Outdoor Features
- Balcony
- Covered patio or porch
Utilities
- Central Heating and Cooling System
- Central Water Heater
- Sewer in Street
Listing and Financial Details
- Assessor Parcel Number 4118-017-091
Community Details
Overview
- Association fees include building and grounds, trash, water, sewer, alarm system
- 262 Units
Amenities
- Sundeck
Recreation
- Tennis Courts
- Community Pool
- Community Spa
Pet Policy
- Call for details about the types of pets allowed
Security
- Security Service
- Card or Code Access
- Gated Community
Ownership History
Purchase Details
Purchase Details
Home Financials for this Owner
Home Financials are based on the most recent Mortgage that was taken out on this home.Purchase Details
Home Financials for this Owner
Home Financials are based on the most recent Mortgage that was taken out on this home.Purchase Details
Home Financials for this Owner
Home Financials are based on the most recent Mortgage that was taken out on this home.Purchase Details
Home Financials for this Owner
Home Financials are based on the most recent Mortgage that was taken out on this home.Purchase Details
Home Financials for this Owner
Home Financials are based on the most recent Mortgage that was taken out on this home.Map
Similar Homes in the area
Home Values in the Area
Average Home Value in this Area
Purchase History
| Date | Type | Sale Price | Title Company |
|---|---|---|---|
| Quit Claim Deed | -- | -- | |
| Interfamily Deed Transfer | -- | Chicago Title Co | |
| Quit Claim Deed | -- | None Available | |
| Interfamily Deed Transfer | -- | Ort | |
| Interfamily Deed Transfer | -- | Fidelity Long Beach | |
| Individual Deed | $192,500 | Investors Title Company | |
| Interfamily Deed Transfer | -- | Investors Title Company |
Mortgage History
| Date | Status | Loan Amount | Loan Type |
|---|---|---|---|
| Previous Owner | $55,000 | Credit Line Revolving | |
| Previous Owner | $350,000 | Purchase Money Mortgage | |
| Previous Owner | $86,700 | Credit Line Revolving | |
| Previous Owner | $244,000 | Stand Alone Refi Refinance Of Original Loan | |
| Previous Owner | $173,200 | No Value Available |
Property History
| Date | Event | Price | Change | Sq Ft Price |
|---|---|---|---|---|
| 04/30/2025 04/30/25 | Sold | $891,500 | +5.0% | $816 / Sq Ft |
| 04/09/2025 04/09/25 | Pending | -- | -- | -- |
| 03/27/2025 03/27/25 | For Sale | $849,000 | +12.5% | $777 / Sq Ft |
| 03/23/2022 03/23/22 | Sold | $755,000 | -0.5% | $691 / Sq Ft |
| 01/28/2022 01/28/22 | Pending | -- | -- | -- |
| 11/24/2021 11/24/21 | For Sale | $759,000 | -- | $694 / Sq Ft |
Tax History
| Year | Tax Paid | Tax Assessment Tax Assessment Total Assessment is a certain percentage of the fair market value that is determined by local assessors to be the total taxable value of land and additions on the property. | Land | Improvement |
|---|---|---|---|---|
| 2024 | $9,555 | $785,501 | $592,611 | $192,890 |
| 2023 | $9,372 | $770,100 | $580,992 | $189,108 |
| 2022 | $3,367 | $284,356 | $118,467 | $165,889 |
| 2021 | $3,318 | $278,782 | $116,145 | $162,637 |
| 2019 | $3,216 | $270,515 | $112,701 | $157,814 |
| 2018 | $3,202 | $265,212 | $110,492 | $154,720 |
| 2016 | $3,052 | $254,915 | $106,202 | $148,713 |
| 2015 | $3,007 | $251,087 | $104,607 | $146,480 |
| 2014 | $3,023 | $246,169 | $102,558 | $143,611 |
Source: The MLS
MLS Number: 25516583
APN: 4118-017-091
- 8110 Manitoba St Unit 106
- 8675 Falmouth Ave Unit 112
- 8128 Manitoba St Unit 109
- 8128 Manitoba St Unit 113
- 8114 Manitoba St Unit 204
- 8162 Manitoba St Unit 313
- 8149 Manitoba St Unit 1
- 8635 Falmouth Ave Unit 112
- 8635 Falmouth Ave Unit 301
- 8180 Manitoba St Unit 328
- 8180 Manitoba St Unit 240
- 8180 Manitoba St Unit 149
- 8180 Manitoba St Unit 360
- 8163 Redlands St Unit 62
- 8300 Manitoba St Unit 320
- 8300 Manitoba St Unit 222
- 8601 Falmouth Ave Unit 404
- 8600 Tuscany Ave Unit 209
- 8500 Falmouth Ave Unit 3109
- 8512 Tuscany Ave Unit 424
