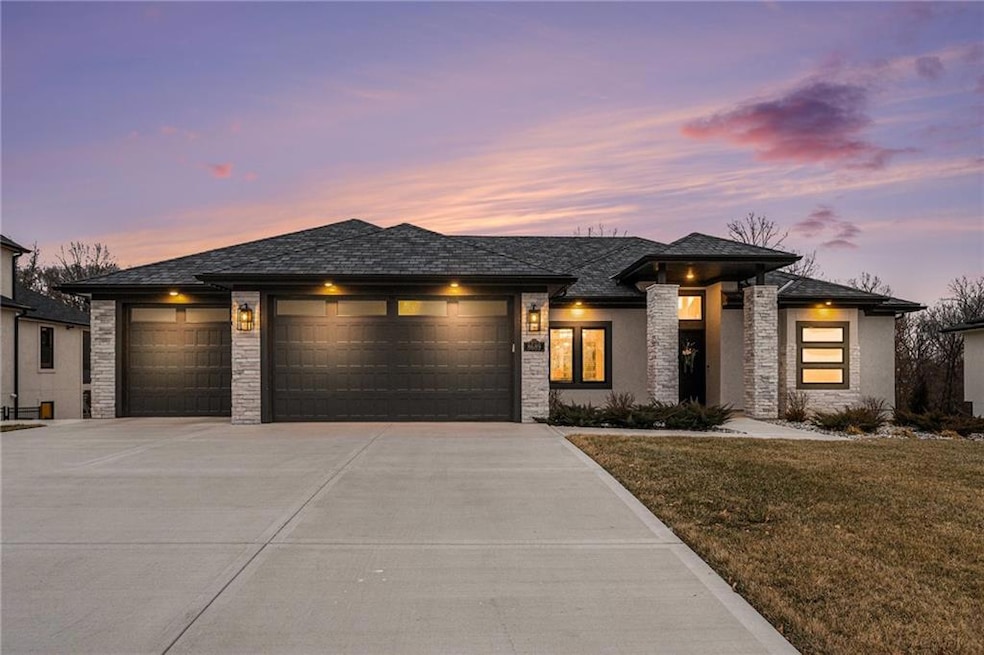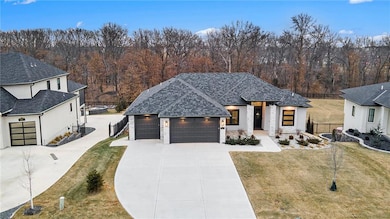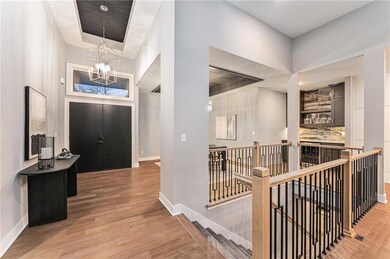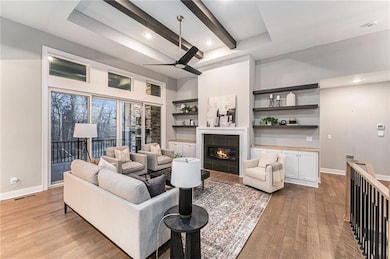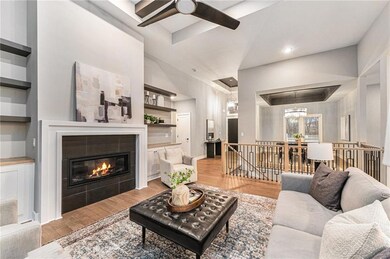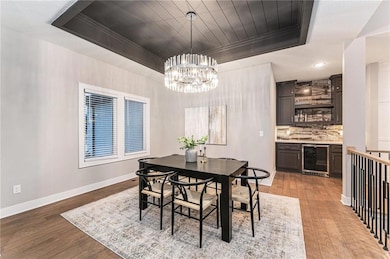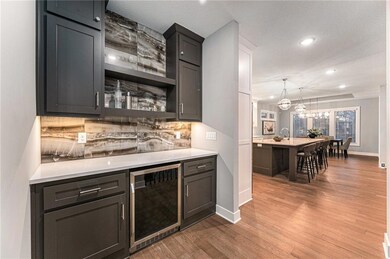
8689 NE Shoal Creek Valley Dr Kansas City, MO 64157
Highlights
- Custom Closet System
- Clubhouse
- Living Room with Fireplace
- Shoal Creek Elementary School Rated A
- Contemporary Architecture
- Recreation Room
About This Home
As of June 2025Come experience better than new!! This reverse floor plan is loaded with upgrades on a private treed lot with golf course views across the street. 4 bedrooms, 3.1 baths, and over 4000 square feet. Soaring ceilings and natural light from the minute you walk through the front door. Expansive great room has a gas remote control fire place, many built-ins, and walls of windows which provide a spectacular view of trees and wild life. Step out the sliding glass doors to a fully screened in porch with second gas fire place. Kitchen features all high-end appliances, double ovens, gas range, built-in microwave, quartz counter tops, massive island, loads of cabinet space and walk-in pantry. Between the kitchen and dining area you will find a dry bar with additional storage and beverage cooler. The extra-large primary suite has a vaulted ceiling, accent wall, private views, and spa like bath. This amazing bathroom features stand alone designer tub, dual shower heads, floor to ceiling tiled walls, double vanity with LED lighted mirrors, and walk-in closet. Second full bath is located on the main level off the kitchen with full bath. Mud room area and laundry are also located on main floor. Walk out lower level features a generous sized bar with island, half bathroom, two bedrooms, and oversized covered patio. Both bedrooms share jack & jill bathroom with double vanity. Tons of unfinished storage space. Special features include security system, tankless water heater, epoxy garage floor, year round lighting, holiday lighting, zero entry on the main level, window treatments throughout, nicely landscaped and fully fenced backyard, and so much more. This meticulously maintained home has been lightly lived and offers all the upgrades. Come build instant equity with all of these additional upgrades. You must see it in person!
Last Agent to Sell the Property
ReeceNichols - Country Club Plaza Brokerage Phone: 816-679-0805 License #2012039927 Listed on: 02/05/2025

Home Details
Home Type
- Single Family
Est. Annual Taxes
- $11,020
Year Built
- Built in 2023
Lot Details
- 0.44 Acre Lot
- Side Green Space
- Aluminum or Metal Fence
- Paved or Partially Paved Lot
- Wooded Lot
HOA Fees
- $146 Monthly HOA Fees
Parking
- 3 Car Attached Garage
- Front Facing Garage
- Garage Door Opener
Home Design
- Contemporary Architecture
- Traditional Architecture
- Composition Roof
Interior Spaces
- Wet Bar
- Ceiling Fan
- Gas Fireplace
- Thermal Windows
- Mud Room
- Entryway
- Great Room
- Living Room with Fireplace
- 2 Fireplaces
- Formal Dining Room
- Recreation Room
- Smart Locks
Kitchen
- Breakfast Room
- <<doubleOvenToken>>
- Gas Range
- Dishwasher
- Stainless Steel Appliances
- Kitchen Island
- Disposal
Flooring
- Wood
- Carpet
- Ceramic Tile
Bedrooms and Bathrooms
- 4 Bedrooms
- Primary Bedroom on Main
- Custom Closet System
- Walk-In Closet
Laundry
- Laundry Room
- Laundry on main level
- Sink Near Laundry
Finished Basement
- Bedroom in Basement
- Basement Window Egress
Outdoor Features
- Enclosed patio or porch
Schools
- Shoal Creek Elementary School
- Liberty High School
Utilities
- Forced Air Heating and Cooling System
- Tankless Water Heater
Listing and Financial Details
- Assessor Parcel Number 14-313-00-01-020.00
- $0 special tax assessment
Community Details
Overview
- Association fees include curbside recycling, trash
- Shoal Creek Valley HOA
- Eagle Pointe Subdivision, Avail Floorplan
Amenities
- Clubhouse
- Party Room
Recreation
- Community Pool
- Trails
Security
- Building Fire Alarm
Ownership History
Purchase Details
Home Financials for this Owner
Home Financials are based on the most recent Mortgage that was taken out on this home.Purchase Details
Home Financials for this Owner
Home Financials are based on the most recent Mortgage that was taken out on this home.Purchase Details
Home Financials for this Owner
Home Financials are based on the most recent Mortgage that was taken out on this home.Similar Homes in Kansas City, MO
Home Values in the Area
Average Home Value in this Area
Purchase History
| Date | Type | Sale Price | Title Company |
|---|---|---|---|
| Warranty Deed | -- | Security 1St Title | |
| Warranty Deed | -- | Security 1St Title | |
| Warranty Deed | -- | Thomson Affinity Title | |
| Warranty Deed | -- | Thomson Affinity Title Llc |
Mortgage History
| Date | Status | Loan Amount | Loan Type |
|---|---|---|---|
| Previous Owner | $700,000 | New Conventional | |
| Previous Owner | $681,500 | Construction |
Property History
| Date | Event | Price | Change | Sq Ft Price |
|---|---|---|---|---|
| 06/11/2025 06/11/25 | Sold | -- | -- | -- |
| 04/23/2025 04/23/25 | Pending | -- | -- | -- |
| 04/16/2025 04/16/25 | Price Changed | $1,045,000 | -2.8% | $260 / Sq Ft |
| 03/31/2025 03/31/25 | Price Changed | $1,075,000 | -2.2% | $267 / Sq Ft |
| 02/14/2025 02/14/25 | For Sale | $1,099,000 | +4.7% | $273 / Sq Ft |
| 07/28/2023 07/28/23 | Sold | -- | -- | -- |
| 04/29/2023 04/29/23 | Pending | -- | -- | -- |
| 03/18/2023 03/18/23 | Price Changed | $1,049,265 | -1.9% | $261 / Sq Ft |
| 09/26/2022 09/26/22 | Price Changed | $1,069,428 | +2.8% | $266 / Sq Ft |
| 05/12/2022 05/12/22 | Price Changed | $1,040,470 | +7.6% | $259 / Sq Ft |
| 03/09/2022 03/09/22 | Price Changed | $967,304 | +4.9% | $240 / Sq Ft |
| 01/21/2022 01/21/22 | Price Changed | $921,866 | +5.4% | $229 / Sq Ft |
| 09/18/2021 09/18/21 | Price Changed | $874,807 | +0.3% | $217 / Sq Ft |
| 04/28/2021 04/28/21 | Price Changed | $872,045 | +0.4% | $217 / Sq Ft |
| 02/20/2021 02/20/21 | For Sale | $868,861 | -- | $216 / Sq Ft |
Tax History Compared to Growth
Tax History
| Year | Tax Paid | Tax Assessment Tax Assessment Total Assessment is a certain percentage of the fair market value that is determined by local assessors to be the total taxable value of land and additions on the property. | Land | Improvement |
|---|---|---|---|---|
| 2024 | $11,021 | $131,710 | -- | -- |
| 2023 | $5,302 | $13,590 | $0 | $0 |
| 2022 | $1,185 | $13,590 | $0 | $0 |
| 2021 | $834 | $9,520 | $0 | $0 |
| 2020 | $86 | $930 | $0 | $0 |
Agents Affiliated with this Home
-
Brooke Miller

Seller's Agent in 2025
Brooke Miller
ReeceNichols - Country Club Plaza
(816) 679-0805
3 in this area
473 Total Sales
-
KBT KCN Team
K
Seller Co-Listing Agent in 2025
KBT KCN Team
ReeceNichols - Leawood
(913) 293-6662
7 in this area
2,125 Total Sales
-
Connor Ritz
C
Buyer's Agent in 2025
Connor Ritz
United Real Estate Kansas City
(816) 509-8955
1 in this area
15 Total Sales
-
Susan Renschler

Seller's Agent in 2023
Susan Renschler
Keller Williams KC North
(816) 721-0462
47 in this area
70 Total Sales
-
Thomas Johnson

Seller Co-Listing Agent in 2023
Thomas Johnson
Keller Williams KC North
(816) 918-4009
34 in this area
61 Total Sales
-
Non MLS
N
Buyer's Agent in 2023
Non MLS
Non-MLS Office
(913) 661-1600
7 in this area
7,729 Total Sales
Map
Source: Heartland MLS
MLS Number: 2530078
APN: 14-313-00-01-020-00
- 7714 NE 103rd St
- 8707 NE Shoal Creek Valley Dr
- 8837 N Kentucky Ave
- 8716 N Lewis Ave
- 8720 N Lewis Ave
- 8724 N Lewis Ave
- 8728 N Lewis Ave
- 8732 N Lewis Ave
- 8718 N Farley Ave
- 8736 N Lewis Ave
- 8512 N Booth Ave
- 8543 N Mckinley Ave
- 8587 N Booth Ave
- 8713 N Farley Ave
- 8717 N Farley Ave
- 8722 N Farley Ave
- 8137 N Farley Ave
- 8804 NE 81st Terrace
- 8515 NE 89th Terrace
- 8826 NE 80th Terrace
