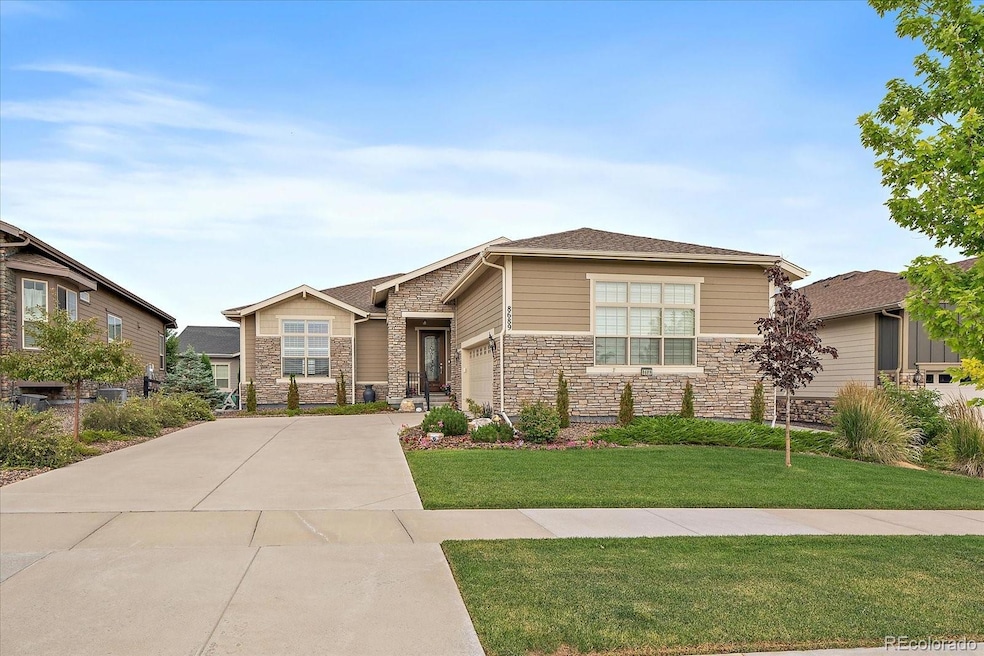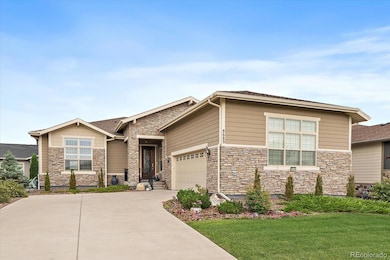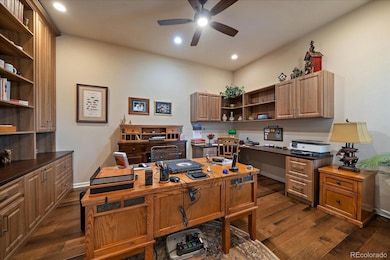8689 S Tibet Ct Aurora, CO 80016
Inspiration NeighborhoodEstimated payment $4,823/month
Highlights
- Fitness Center
- Located in a master-planned community
- Open Floorplan
- Active Adult
- Primary Bedroom Suite
- Clubhouse
About This Home
This amazing home has been meticulously cared for! The builder added an extra 4 feet to the home and garage, so space is not an issue here. You will love the high end finishes that the home owner chose, from the built ins in the office, the custom primary shower, the custom walk in closets and the absolutely amazing laundry room! The kitchen is an entertainer's dream with top of the line finishes and an open floor plan to the living space. Some of the added finishes include the gorgeous front door which was custom made by Scottish Windows and Custom Doors, the hand scraped engineered hardwood floors, bay windows with wood plantation shutters and a stunning chandelier over the dining table. The back patio is lovely and includes a gas line and power shades (try them out!) The laundry room is huge and has tons of storage and the garage is loaded with storage as well and the floor is professionally coated. Use your imagination to make the basement anything you'd like. This home is located in the highly sought after Inspiration Hilltop 55+ Community. Check out the clubhouse with an amazing pool, coffee bar, fitness center, meeting rooms and pickle ball. There is always something happening, so you will find lots of enjoyment. Welcome Home!
Listing Agent
Eagle Bend Realty Brokerage Email: lori@eaglebendrealty.com,701-730-5879 License #100081241 Listed on: 07/17/2025
Home Details
Home Type
- Single Family
Est. Annual Taxes
- $5,520
Year Built
- Built in 2018
Lot Details
- 7,623 Sq Ft Lot
- Landscaped
- Irrigation
HOA Fees
Parking
- 2 Car Attached Garage
- Oversized Parking
- Parking Storage or Cabinetry
- Dry Walled Garage
- Epoxy
Home Design
- Contemporary Architecture
- Composition Roof
- Wood Siding
- Stone Siding
- Radon Mitigation System
Interior Spaces
- 1-Story Property
- Open Floorplan
- Sound System
- Vaulted Ceiling
- Ceiling Fan
- Plantation Shutters
- Bay Window
- Smart Doorbell
- Living Room
- Dining Room
- Home Office
- Unfinished Basement
- Sump Pump
Kitchen
- Eat-In Kitchen
- Self-Cleaning Oven
- Cooktop with Range Hood
- Microwave
- Dishwasher
- Kitchen Island
- Granite Countertops
- Disposal
Flooring
- Wood
- Carpet
- Tile
Bedrooms and Bathrooms
- 2 Main Level Bedrooms
- Primary Bedroom Suite
- Walk-In Closet
Laundry
- Laundry Room
- Dryer
- Washer
Home Security
- Carbon Monoxide Detectors
- Fire and Smoke Detector
Outdoor Features
- Covered Patio or Porch
Schools
- Pine Lane Prim/Inter Elementary School
- Sierra Middle School
- Chaparral High School
Utilities
- Forced Air Heating and Cooling System
- Humidifier
- Heating System Uses Natural Gas
- Natural Gas Connected
- Gas Water Heater
Listing and Financial Details
- Exclusions: Seller's Personal Property
- Assessor Parcel Number R0491147
Community Details
Overview
- Active Adult
- Association fees include reserves, recycling, trash
- Hilltop HOA, Phone Number (303) 627-1063
- Inspiration Metro District Association, Phone Number (303) 627-2632
- Built by Toll Brothers
- Inspiration Subdivision, Windom Floorplan
- Located in a master-planned community
Amenities
- Clubhouse
Recreation
- Tennis Courts
- Fitness Center
- Community Pool
- Community Spa
- Park
- Trails
Map
Home Values in the Area
Average Home Value in this Area
Tax History
| Year | Tax Paid | Tax Assessment Tax Assessment Total Assessment is a certain percentage of the fair market value that is determined by local assessors to be the total taxable value of land and additions on the property. | Land | Improvement |
|---|---|---|---|---|
| 2024 | $5,520 | $50,650 | $10,450 | $40,200 |
| 2023 | $5,650 | $50,650 | $10,450 | $40,200 |
| 2022 | $5,428 | $42,140 | $7,060 | $35,080 |
| 2021 | $6,234 | $42,140 | $7,060 | $35,080 |
| 2020 | $6,111 | $42,360 | $8,200 | $34,160 |
| 2019 | $6,146 | $42,360 | $8,200 | $34,160 |
| 2018 | $3,335 | $22,830 | $22,830 | $0 |
| 2017 | $2,074 | $14,830 | $14,830 | $0 |
| 2016 | $998 | $0 | $0 | $0 |
Property History
| Date | Event | Price | List to Sale | Price per Sq Ft |
|---|---|---|---|---|
| 09/04/2025 09/04/25 | Price Changed | $795,000 | -2.5% | $360 / Sq Ft |
| 07/17/2025 07/17/25 | For Sale | $815,000 | -- | $369 / Sq Ft |
Purchase History
| Date | Type | Sale Price | Title Company |
|---|---|---|---|
| Special Warranty Deed | -- | -- | |
| Interfamily Deed Transfer | -- | Amrock Llc | |
| Interfamily Deed Transfer | -- | Amrock Llc | |
| Special Warranty Deed | $593,915 | Westminster Title Agency Inc | |
| Special Warranty Deed | $12,006,100 | -- |
Mortgage History
| Date | Status | Loan Amount | Loan Type |
|---|---|---|---|
| Previous Owner | $471,250 | New Conventional | |
| Previous Owner | $475,132 | New Conventional |
Source: REcolorado®
MLS Number: 9739135
APN: 2233-012-05-018
- 8772 S Sicily Ct
- 22654 E Henderson Dr
- 8792 S Quemoy St
- 22680 E Eads Cir
- 8901 S Ukraine Ct
- 8664 S Quemoy St
- 8831 S Quemoy St
- 8654 S Quemoy St
- 8644 S Quemoy St
- 22057 E Rockinghorse Pkwy
- 8844 S Quemoy Ct
- 8895 S Riviera Way
- 8902 S Riviera Way
- 8905 S Riviera Way
- 8772 S Wenatchee Ct
- 8925 S Riviera Way
- 22593 E Piccolo Way
- 23071 E Del Norte Cir
- 8890 S Quatar Ct
- 9035 S Shawnee Ct
- 8781 S Wenatchee Ct
- 22030 E Aurora Pkwy
- 12331 N Antelope Trail
- 7969 S Buchanan Way
- 7700 S Winnipeg St
- 7400 S Addison Ct
- 22920 E Roxbury Dr Unit C
- 23680 E Easter Dr
- 19255 E Cottonwood Dr
- 7063 S Malta Ct
- 22898 E Ottawa Place
- 6891 S Algonquian Ct
- 22580 E Ontario Dr Unit 202
- 6850 S Versailles Way
- 22580 E Ontario Dr Unit 104
- 22159 E Ontario Dr
- 6753 S Winnipeg Cir Unit 101
- 8521 Kings Point Way
- 22898 E Euclid Cir Unit ID1057091P
- 18301 Cottonwood Dr







