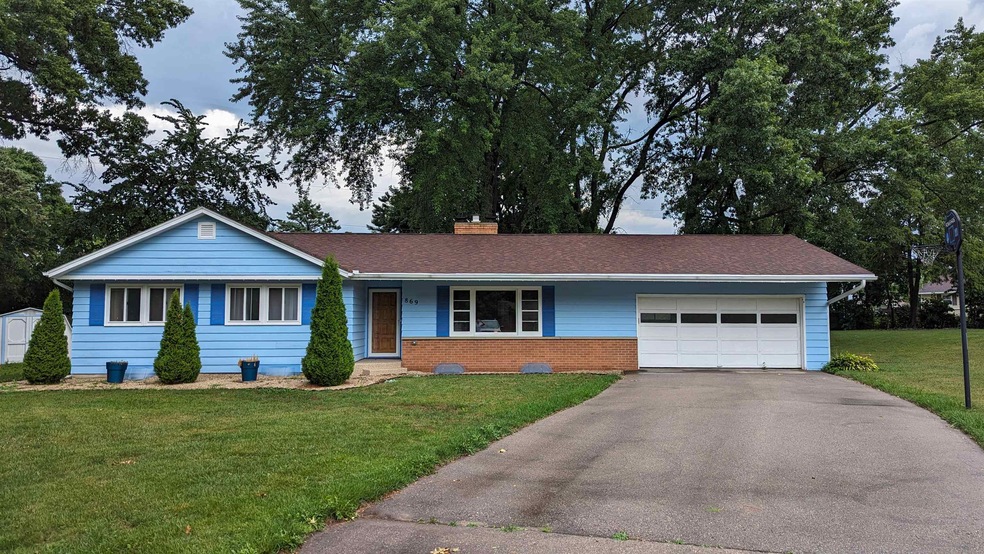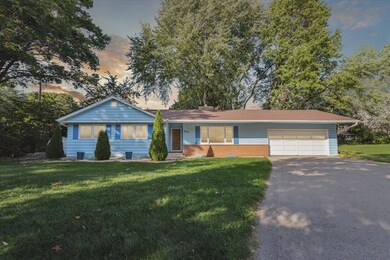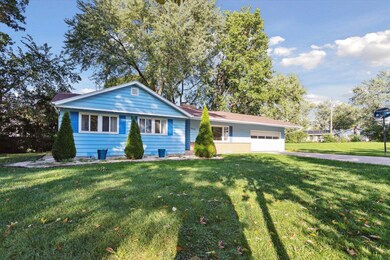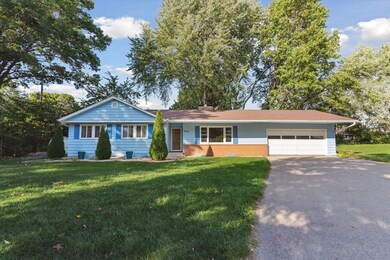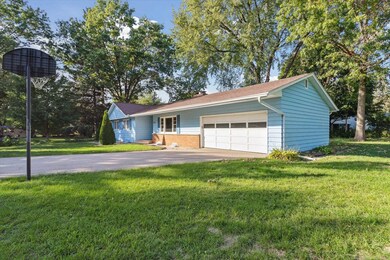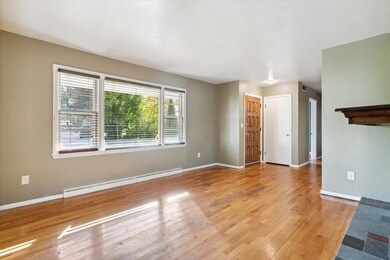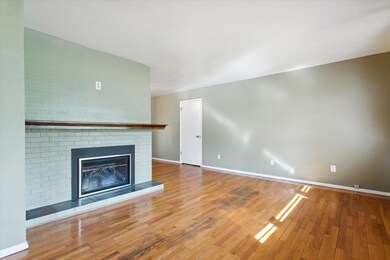
869 E Daffodil Ln Beloit, WI 53511
Highlights
- Ranch Style House
- Sun or Florida Room
- Bathtub
- Wood Flooring
- 2 Car Attached Garage
- Forced Air Cooling System
About This Home
As of February 2024Super cute home on an extra-large lot in a beautiful neighborhood, just waiting for a little TLC to make it shine again! Large kitchen opens into the huge living room and dining area. Living room walks out to an epoxied patio set among mature trees. Plenty of yard to run and play! Home is being sold in "as is" condition.
Last Buyer's Agent
Shelia Reese
Redfin Corporation License #88809-94

Home Details
Home Type
- Single Family
Est. Annual Taxes
- $3,282
Year Built
- Built in 1956
Lot Details
- 10,019 Sq Ft Lot
Parking
- 2 Car Attached Garage
Home Design
- Ranch Style House
- Brick Exterior Construction
- Poured Concrete
- Wood Siding
Interior Spaces
- Gas Fireplace
- Sun or Florida Room
- Wood Flooring
Kitchen
- Oven or Range
- <<microwave>>
- Dishwasher
Bedrooms and Bathrooms
- 3 Bedrooms
- Walk Through Bedroom
- 2 Full Bathrooms
- Bathtub
- Walk-in Shower
Laundry
- Laundry on lower level
- Dryer
- Washer
Partially Finished Basement
- Basement Fills Entire Space Under The House
- Crawl Space
Outdoor Features
- Patio
- Outdoor Storage
Schools
- Call School District Elementary And Middle School
- Turner High School
Utilities
- Forced Air Cooling System
- Water Softener
- High Speed Internet
- Cable TV Available
Community Details
- Garden Village Subdivision
Ownership History
Purchase Details
Home Financials for this Owner
Home Financials are based on the most recent Mortgage that was taken out on this home.Purchase Details
Home Financials for this Owner
Home Financials are based on the most recent Mortgage that was taken out on this home.Similar Homes in Beloit, WI
Home Values in the Area
Average Home Value in this Area
Purchase History
| Date | Type | Sale Price | Title Company |
|---|---|---|---|
| Warranty Deed | $245,000 | Nations Title | |
| Trustee Deed | $239,000 | -- |
Mortgage History
| Date | Status | Loan Amount | Loan Type |
|---|---|---|---|
| Open | $240,437 | FHA | |
| Previous Owner | $191,200 | No Value Available |
Property History
| Date | Event | Price | Change | Sq Ft Price |
|---|---|---|---|---|
| 02/08/2024 02/08/24 | Sold | $245,000 | -2.0% | $140 / Sq Ft |
| 10/06/2023 10/06/23 | For Sale | $250,000 | +2.0% | $143 / Sq Ft |
| 08/15/2023 08/15/23 | Off Market | $245,000 | -- | -- |
| 08/14/2023 08/14/23 | For Sale | $250,000 | +4.6% | $143 / Sq Ft |
| 07/29/2022 07/29/22 | Sold | $239,000 | +0.8% | $137 / Sq Ft |
| 06/02/2022 06/02/22 | Pending | -- | -- | -- |
| 05/26/2022 05/26/22 | For Sale | $237,000 | +75.7% | $136 / Sq Ft |
| 08/10/2015 08/10/15 | Sold | $134,900 | -1.9% | $88 / Sq Ft |
| 07/02/2015 07/02/15 | Pending | -- | -- | -- |
| 04/09/2015 04/09/15 | For Sale | $137,500 | -- | $90 / Sq Ft |
Tax History Compared to Growth
Tax History
| Year | Tax Paid | Tax Assessment Tax Assessment Total Assessment is a certain percentage of the fair market value that is determined by local assessors to be the total taxable value of land and additions on the property. | Land | Improvement |
|---|---|---|---|---|
| 2024 | $3,822 | $239,000 | $30,800 | $208,200 |
| 2023 | $3,717 | $239,000 | $30,800 | $208,200 |
| 2022 | $3,282 | $153,500 | $25,700 | $127,800 |
| 2021 | $3,561 | $153,500 | $25,700 | $127,800 |
| 2020 | $3,965 | $153,500 | $25,700 | $127,800 |
| 2019 | $3,368 | $153,500 | $25,700 | $127,800 |
| 2018 | $3,014 | $128,200 | $25,700 | $102,500 |
| 2017 | $2,950 | $128,200 | $25,700 | $102,500 |
| 2016 | $2,949 | $128,200 | $25,700 | $102,500 |
Agents Affiliated with this Home
-
Erik Rasmuson

Seller's Agent in 2024
Erik Rasmuson
Rock Realty
(608) 234-1793
125 Total Sales
-
S
Buyer's Agent in 2024
Shelia Reese
Redfin Corporation
-
G
Seller's Agent in 2022
Gail Anderson
Century 21 Affiliated
-
R
Buyer's Agent in 2022
Robert Arnett
South Central Non-Member
-
Cindy Helms

Seller's Agent in 2015
Cindy Helms
Century 21 Affiliated
(608) 346-2970
148 Total Sales
Map
Source: South Central Wisconsin Multiple Listing Service
MLS Number: 1962043
APN: 621-000269
- 874 E Petunia Ln
- 826 E Holly Rd
- 3156 S Bartells Dr Unit D
- 3154 S Bartells Dr Unit C
- 3150 S Bartells Dr Unit A
- 3131 S Bartells Dr
- 3133 S Bartells Dr
- 3141 S Bartells Dr
- 3184 S Bartells Dr
- 3027 S Bartells Dr
- 3005 E Daffodil Ln
- 850 E McKearn Ln
- 3272 S Bartells Dr
- 2810 Bridget Dr
- 3196 S Jackdaws Dr
- 1726 Kyle Ln
- 1720 Kyle Ln
- 1708 Kyle Ln
- 1714 Kyle Ln
- 1702 Kyle Ln
