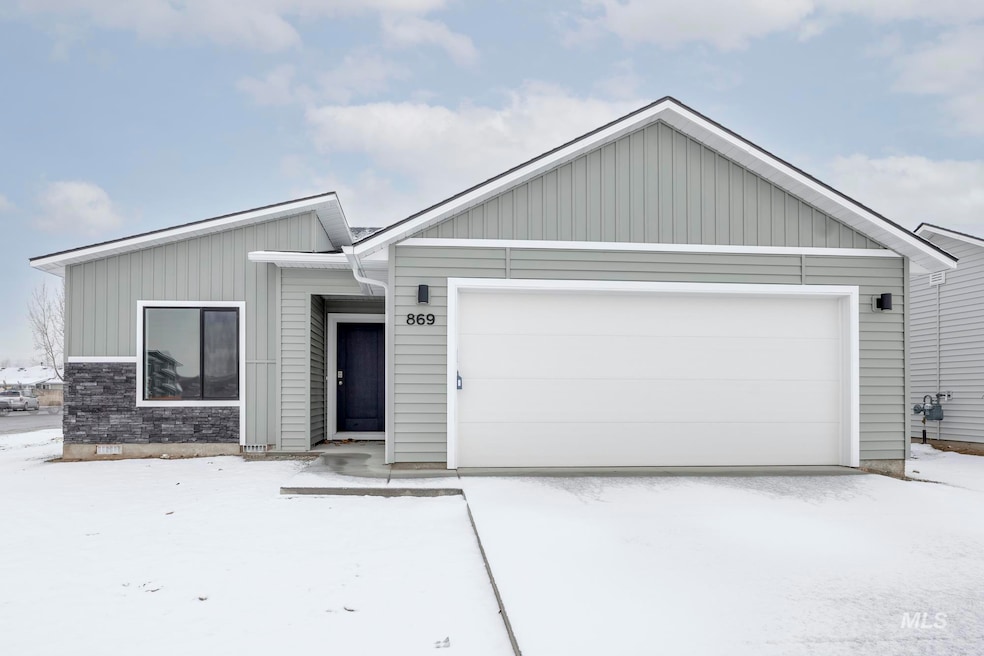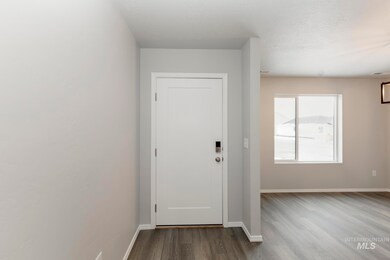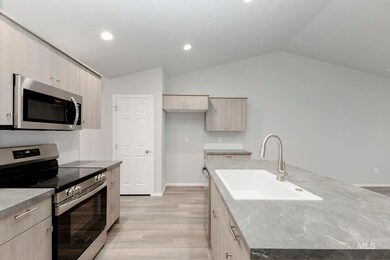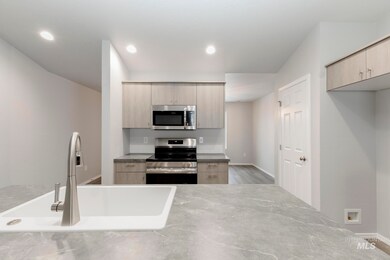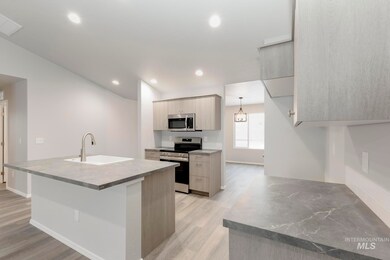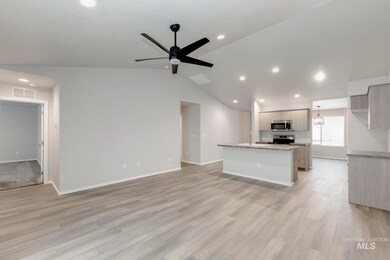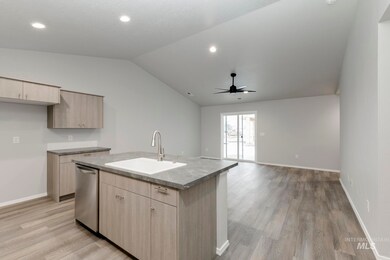
$481,750
- 3 Beds
- 2 Baths
- 1,832 Sq Ft
- 1114 Whitewater Way
- Emmett, ID
Presenting The Chelsea floor plan by Ted Mason Signature Homes! The sterling reputation of top tier experience and quality product from Ted Mason Signature Homes over the past 3 decades is not something to over look. Extensive quality finishes throughout. Some of those include quartz countertops in the kitchen and bathrooms, Bosch standard appliances, full tiled backsplash, custom built
Jameson Shaw Aspire Realty Group
