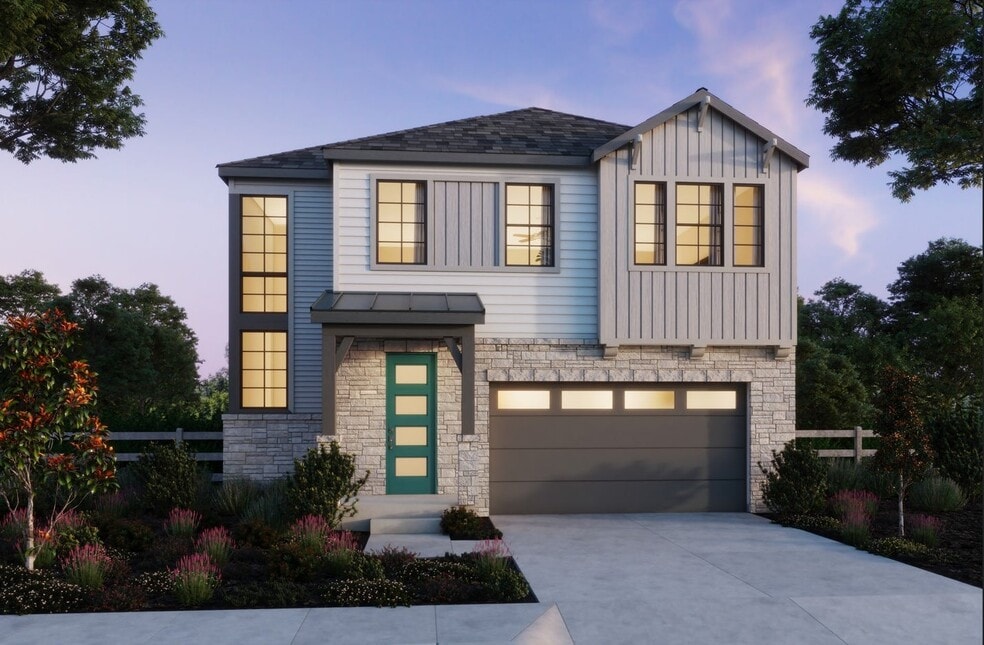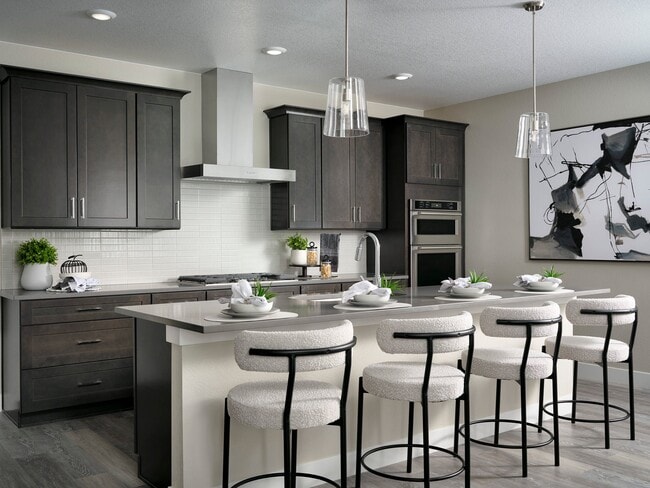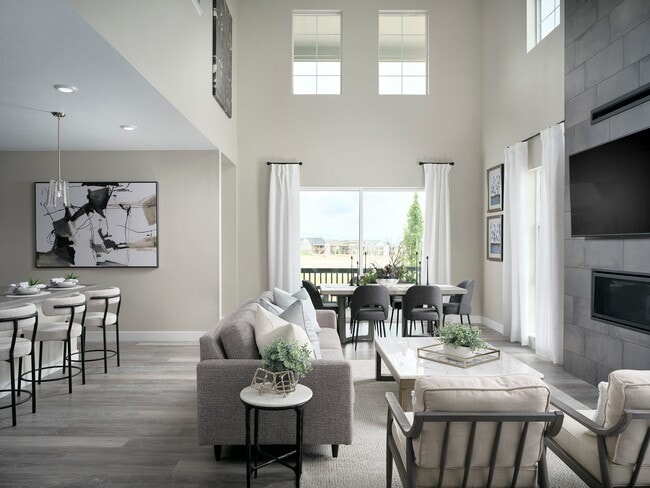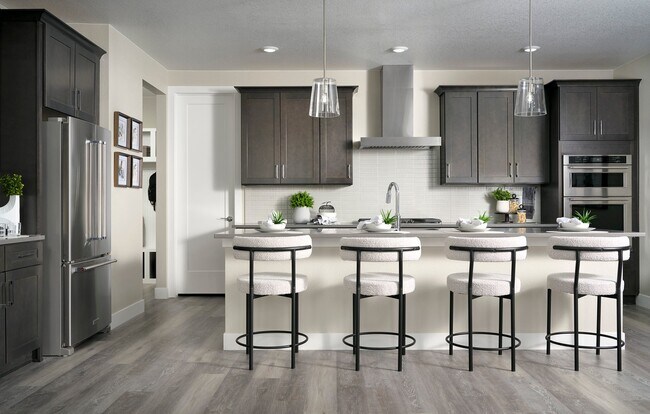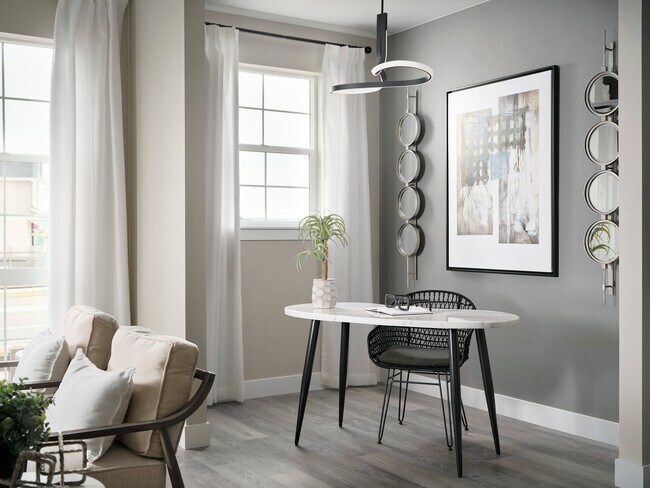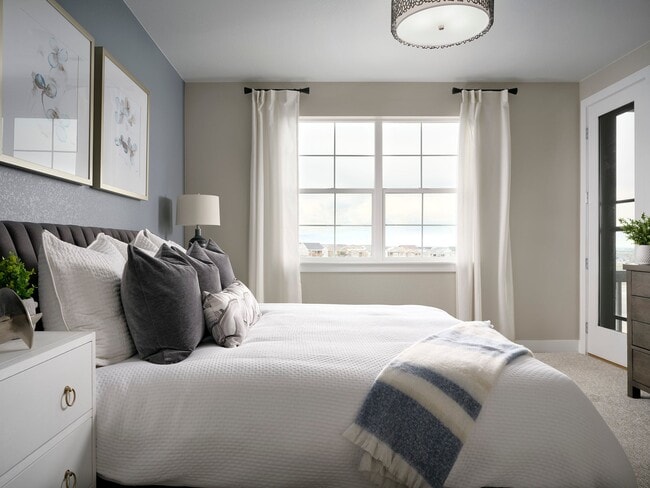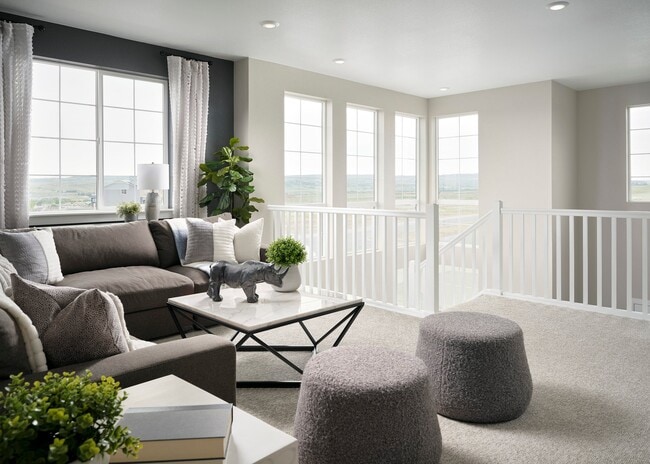Estimated payment $5,164/month
Highlights
- Fitness Center
- New Construction
- No HOA
- Coyote Creek Elementary School Rated A-
- Catering Kitchen
- Community Pool
About This Home
Welcome to homesite 212 of the Harmony Collection at Sterling Ranch. This Plan 6 home offers approximately 2,831 finished square feet of spacious living. Thoughtfully designed, it features a main floor bedroom suite with a private bath, a 42-inch fireplace in the great room, an upstairs loft, and an unfinished basement. The Christy II design finish package complements modern living with LVP wood-like flooring, a tankless water heater, a gas line to the range, air conditioning, and more. The home includes five bedrooms and four and a half bathrooms, with an open kitchen featuring slate cabinets, quartz countertops, and stainless steel appliances. Enjoy the large covered outdoor deck and the home’s proximity to a new park and trail system, with another park nearby.
Sales Office
| Monday |
1:00 PM - 5:00 PM
|
| Tuesday |
10:00 AM - 5:00 PM
|
| Wednesday |
10:00 AM - 5:00 PM
|
| Thursday |
10:00 AM - 5:00 PM
|
| Friday |
10:00 AM - 5:00 PM
|
| Saturday |
10:00 AM - 5:00 PM
|
| Sunday |
11:00 AM - 5:00 PM
|
Home Details
Home Type
- Single Family
Parking
- 2 Car Garage
Home Design
- New Construction
Interior Spaces
- 2-Story Property
- Fireplace
- Walk-In Pantry
- Laundry Room
- Basement
Bedrooms and Bathrooms
- 5 Bedrooms
Community Details
Overview
- No Home Owners Association
Amenities
- Catering Kitchen
- Clubhouse
- Community Center
Recreation
- Community Playground
- Fitness Center
- Community Pool
- Park
- Recreational Area
- Trails
Map
About the Builder
- 7205 Yellowcress St
- 8672 Whiteclover St
- 7400 Watercress Dr
- 8613 Yellowcress St
- 7392 Watercress Dr
- Ascent Village at Sterling Ranch - The Villas Collection at Sterling Ranch
- Ascent Village at Sterling Ranch - Sterling Ranch - The Skyline Collection
- Ascent Village at Sterling Ranch - Sterling Ranch - The Parkside Collection
- 8169 Rockvale Dr
- Ascent Village at Sterling Ranch - Duet at Sterling Ranch
- Ascent Village at Sterling Ranch - Harmony at Sterling Ranch
- 7054 Watercress Dr
- Trumark Homes at Sterling Ranch - Harmony at Sterling Ranch
- Ascent Village at Sterling Ranch - Sierra at Ascent Village
- Ascent Village at Sterling Ranch - Town Collection
- 8421 Butte Creek St
- Ascent Village at Sterling Ranch - Peakview at Ascent Village
- 8215 Big Thompson St
- 8572 Eckley St
- 8568 Eckley St

