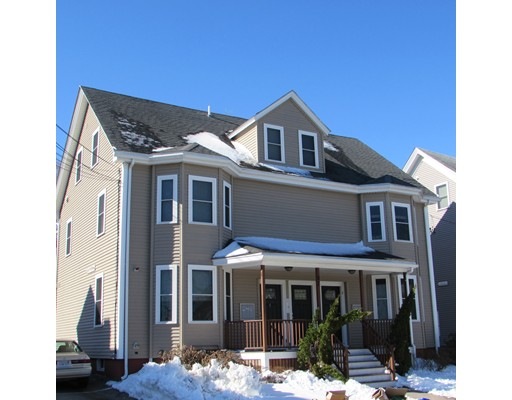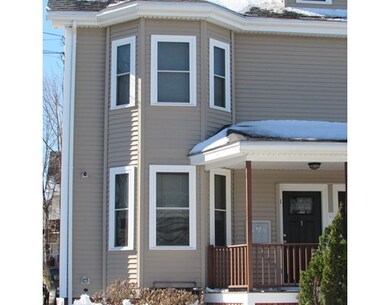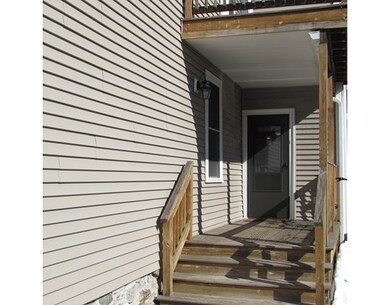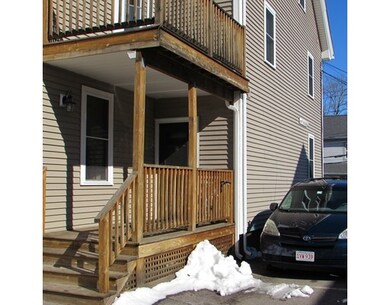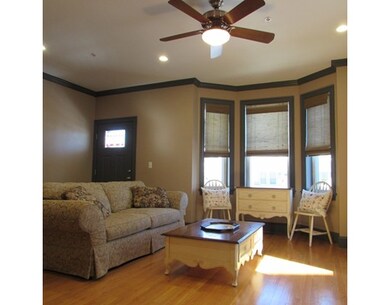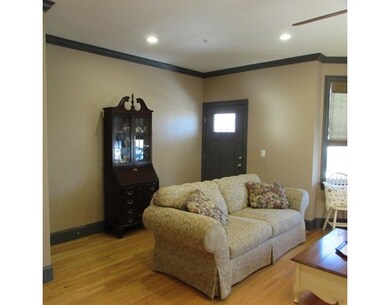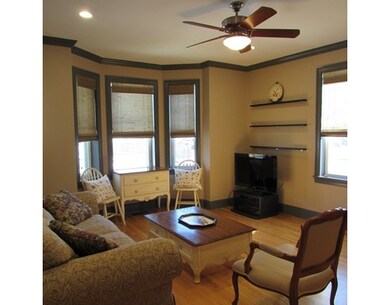
87 Ash St Unit 1 Waltham, MA 02453
South Side NeighborhoodAbout This Home
As of November 2020THIS IS THE HOME YOU HAVE BEEN WAITING FOR! This TURN-KEY 2 bedroom home has been meticulously kept.An open floor plan includes inviting living room/dining area w/ beautiful mouldings,high ceilings& gleaming hardwood floor.The sunny kitchen has new cabinetry, granite counters,breakfast bar,pantry closet& includes ALL Appliances-even main level laundry w/Bosch washer&dryer.The bathroom is tastefully decorated w/tiled floor &granite. Both bedrooms are very spacious& have hardwoods, high ceilings & lots of closet space. Unit also includes central air, newer electrical-recessed lighting,roof and siding,new water heater &large,private storage in basement, and is just steps to 2 deeded off street parking spaces right outside your back door, bus stop and all the resturaunts &shops on Moody St &minutes to all major routes. Not a thing left to do except to move in this spring to this lovely home with New England charm & enjoy all the conveniences of Waltham. Quick close available also!
Last Agent to Sell the Property
ERA Key Realty Services - Westborough Listed on: 03/23/2017

Property Details
Home Type
Condominium
Est. Annual Taxes
$6,022
Year Built
1900
Lot Details
0
Listing Details
- Unit Level: 1
- Unit Placement: Street, End, Front
- Property Type: Condominium/Co-Op
- Commission: 2.00
- Other Agent: 2.00
- Seller Agency: 2.00
- Sub-Agency Relationship Offered: Yes
- Lead Paint: Unknown
- Year Round: Yes
- Special Features: None
- Property Sub Type: Condos
- Year Built: 1900
Interior Features
- Appliances: Dishwasher, Microwave, Refrigerator, Washer, Dryer, Vent Hood, Range - ENERGY STAR
- Has Basement: Yes
- Number of Rooms: 4
- Amenities: Public Transportation, Shopping, Park, Medical Facility, Highway Access, House of Worship, Private School, Public School, T-Station, University
- Electric: Circuit Breakers
- Energy: Storm Windows, Prog. Thermostat
- Flooring: Tile, Hardwood
- Insulation: Full
- Interior Amenities: Cable Available
- Bedroom 2: First Floor, 13X13
- Bathroom #1: First Floor
- Kitchen: First Floor, 12X10
- Laundry Room: First Floor
- Living Room: First Floor, 27X18
- Master Bedroom: First Floor, 16X16
- Master Bedroom Description: Ceiling - Cathedral, Ceiling Fan(s), Ceiling - Coffered, Closet, Flooring - Hardwood, Main Level, Recessed Lighting
- Dining Room: First Floor
- Oth1 Dimen: 10X7
- Oth1 Dscrp: Walk-in Storage
- Oth1 Level: Basement
- No Living Levels: 1
Exterior Features
- Roof: Asphalt/Fiberglass Shingles
- Construction: Frame
- Exterior: Vinyl
- Exterior Unit Features: Porch
Garage/Parking
- Parking: Off-Street, Assigned, Paved Driveway
- Parking Spaces: 2
Utilities
- Cooling: Central Air, Unit Control
- Heating: Central Heat, Gas
- Cooling Zones: 1
- Heat Zones: 1
- Hot Water: Natural Gas
- Utility Connections: for Gas Range, Washer Hookup
- Sewer: City/Town Sewer
- Water: City/Town Water
Condo/Co-op/Association
- Association Fee Includes: Water, Sewer, Master Insurance, Exterior Maintenance, Landscaping, Snow Removal
- Pets Allowed: Yes w/ Restrictions
- No Units: 6
- Unit Building: 1
Fee Information
- Fee Interval: Monthly
Lot Info
- Zoning: R
Ownership History
Purchase Details
Home Financials for this Owner
Home Financials are based on the most recent Mortgage that was taken out on this home.Purchase Details
Home Financials for this Owner
Home Financials are based on the most recent Mortgage that was taken out on this home.Purchase Details
Home Financials for this Owner
Home Financials are based on the most recent Mortgage that was taken out on this home.Similar Homes in Waltham, MA
Home Values in the Area
Average Home Value in this Area
Purchase History
| Date | Type | Sale Price | Title Company |
|---|---|---|---|
| Not Resolvable | $515,000 | None Available | |
| Not Resolvable | $432,000 | -- | |
| Deed | $306,500 | -- | |
| Deed | $306,500 | -- |
Mortgage History
| Date | Status | Loan Amount | Loan Type |
|---|---|---|---|
| Open | $470,000 | New Conventional | |
| Previous Owner | $388,800 | New Conventional | |
| Previous Owner | $297,726 | FHA |
Property History
| Date | Event | Price | Change | Sq Ft Price |
|---|---|---|---|---|
| 11/13/2020 11/13/20 | Sold | $515,000 | +3.2% | $453 / Sq Ft |
| 10/07/2020 10/07/20 | Pending | -- | -- | -- |
| 09/15/2020 09/15/20 | For Sale | $499,000 | +15.5% | $438 / Sq Ft |
| 05/15/2017 05/15/17 | Sold | $432,000 | -3.8% | $380 / Sq Ft |
| 04/09/2017 04/09/17 | Pending | -- | -- | -- |
| 03/23/2017 03/23/17 | For Sale | $449,000 | +46.3% | $395 / Sq Ft |
| 04/30/2012 04/30/12 | Sold | $307,000 | -1.0% | $270 / Sq Ft |
| 02/28/2012 02/28/12 | Pending | -- | -- | -- |
| 02/22/2012 02/22/12 | For Sale | $309,950 | -- | $272 / Sq Ft |
Tax History Compared to Growth
Tax History
| Year | Tax Paid | Tax Assessment Tax Assessment Total Assessment is a certain percentage of the fair market value that is determined by local assessors to be the total taxable value of land and additions on the property. | Land | Improvement |
|---|---|---|---|---|
| 2025 | $6,022 | $613,200 | $0 | $613,200 |
| 2024 | $5,715 | $592,800 | $0 | $592,800 |
| 2023 | $5,244 | $508,100 | $0 | $508,100 |
| 2022 | $5,504 | $494,100 | $0 | $494,100 |
| 2021 | $5,629 | $497,300 | $0 | $497,300 |
| 2020 | $5,498 | $460,100 | $0 | $460,100 |
| 2019 | $4,977 | $393,100 | $0 | $393,100 |
| 2018 | $4,183 | $331,700 | $0 | $331,700 |
| 2017 | $4,166 | $331,700 | $0 | $331,700 |
| 2016 | $4,060 | $331,700 | $0 | $331,700 |
| 2015 | $3,603 | $274,400 | $0 | $274,400 |
Agents Affiliated with this Home
-
Arianna Brown

Seller's Agent in 2020
Arianna Brown
Compass
(617) 549-4207
1 in this area
75 Total Sales
-
Gabrielle Rundle

Seller Co-Listing Agent in 2020
Gabrielle Rundle
Gibson Sothebys International Realty
(617) 375-6900
1 in this area
31 Total Sales
-
Ronald Trapasso

Buyer's Agent in 2020
Ronald Trapasso
Keller Williams Realty
(617) 285-2737
2 in this area
66 Total Sales
-
Susan Scricco
S
Seller's Agent in 2017
Susan Scricco
ERA Key Realty Services - Westborough
(508) 887-5892
6 Total Sales
-
Ryan Wilson

Buyer's Agent in 2017
Ryan Wilson
Keller Williams Realty
(781) 424-6286
1 in this area
672 Total Sales
-
Wendy Rocca

Seller's Agent in 2012
Wendy Rocca
Keller Williams Realty Boston Northwest
(617) 504-0532
96 Total Sales
Map
Source: MLS Property Information Network (MLS PIN)
MLS Number: 72135179
APN: WALT-000069-000047-000006-000001
- 73 Cherry St Unit 1
- 125 Ash St Unit 1
- 15 Alder St Unit 1
- 134 Brown St
- 29 Cherry St Unit 2
- 40 Myrtle St Unit 9
- 17 Robbins St Unit 2-2
- 9 Robbins St
- 41 Walnut St Unit 22
- 181 Robbins St Unit 3
- 61 Hall St Unit 7
- 61 Hall St Unit 9
- 61 Hall St Unit 3
- 210-212 Brown St
- 36 Taylor St Unit 1
- 85 Crescent St
- 132 Myrtle St Unit 1
- 55-57 Crescent St
- 308 Newton St Unit 2
- 306 Newton St
