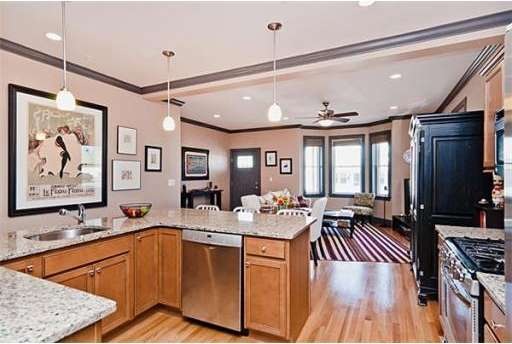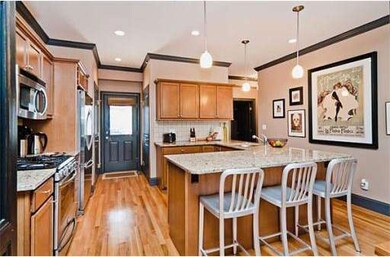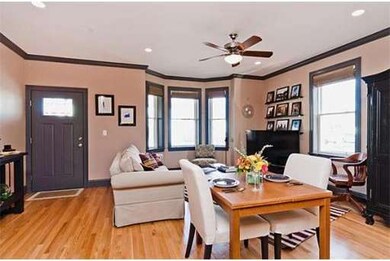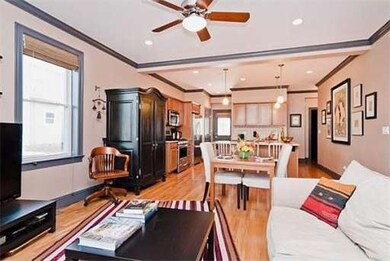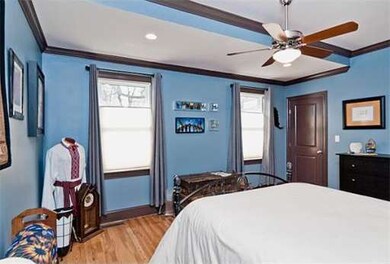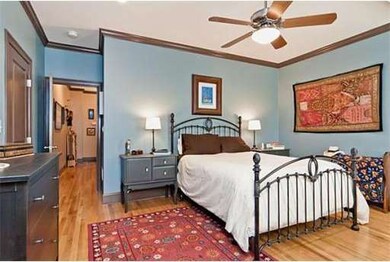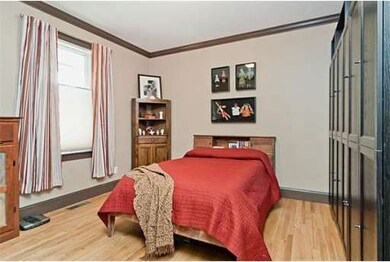
87 Ash St Unit 1 Waltham, MA 02453
South Side NeighborhoodAbout This Home
As of November 2020Wait till you see this stunning unit. MANY upgrades including: 5 burner stove with convection and warming drawer,ultra-quite Bosch dishwasher, custom paint, crown molding throughout, custom privacy blinds and window treatments, closet organizers and more! Private front and rear entrances. 2 deeded parking, locked storage area with shelving. All this in an awesome location. Very close to public trans, commuter train, shops, restaurants and all that Moody St has to offer. Walk to the Charles.
Last Agent to Sell the Property
Keller Williams Realty Boston Northwest Listed on: 02/22/2012

Property Details
Home Type
Condominium
Est. Annual Taxes
$6,022
Year Built
1900
Lot Details
0
Listing Details
- Unit Level: 1
- Unit Placement: Front
- Special Features: None
- Property Sub Type: Condos
- Year Built: 1900
Interior Features
- Has Basement: Yes
- Number of Rooms: 4
- Amenities: Public Transportation, Shopping, Park, Walk/Jog Trails, Medical Facility, Highway Access, House of Worship, Public School, T-Station
- Electric: Circuit Breakers
- Energy: Insulated Windows, Insulated Doors, Prog. Thermostat
- Flooring: Wood
- Insulation: Full
- Interior Amenities: Cable Available
- Bedroom 2: First Floor, 13X13
- Bathroom #1: First Floor
- Kitchen: First Floor, 12X10
- Laundry Room: First Floor
- Living Room: First Floor, 27X18
- Master Bedroom: First Floor, 16X16
- Master Bedroom Description: Ceiling Fans, Ceiling - Coffered, Walk-in Closet, Hard Wood Floor
- Dining Room: First Floor
Exterior Features
- Construction: Frame
- Exterior: Vinyl
- Exterior Unit Features: Porch, Screens
Garage/Parking
- Parking: Deeded
- Parking Spaces: 2
Utilities
- Cooling Zones: 1
- Heat Zones: 1
- Hot Water: Natural Gas
- Utility Connections: for Gas Range, Washer Hookup
Condo/Co-op/Association
- Association Fee Includes: Water, Sewer, Master Insurance, Exterior Maintenance, Landscaping, Snow Removal
- Association Pool: No
- Management: Owner Association
- Pets Allowed: Yes w/ Restrictions (See Remarks)
- No Units: 6
- Unit Building: 1
Ownership History
Purchase Details
Home Financials for this Owner
Home Financials are based on the most recent Mortgage that was taken out on this home.Purchase Details
Home Financials for this Owner
Home Financials are based on the most recent Mortgage that was taken out on this home.Purchase Details
Home Financials for this Owner
Home Financials are based on the most recent Mortgage that was taken out on this home.Similar Homes in Waltham, MA
Home Values in the Area
Average Home Value in this Area
Purchase History
| Date | Type | Sale Price | Title Company |
|---|---|---|---|
| Not Resolvable | $515,000 | None Available | |
| Not Resolvable | $432,000 | -- | |
| Deed | $306,500 | -- | |
| Deed | $306,500 | -- |
Mortgage History
| Date | Status | Loan Amount | Loan Type |
|---|---|---|---|
| Open | $470,000 | New Conventional | |
| Previous Owner | $388,800 | New Conventional | |
| Previous Owner | $297,726 | FHA |
Property History
| Date | Event | Price | Change | Sq Ft Price |
|---|---|---|---|---|
| 11/13/2020 11/13/20 | Sold | $515,000 | +3.2% | $453 / Sq Ft |
| 10/07/2020 10/07/20 | Pending | -- | -- | -- |
| 09/15/2020 09/15/20 | For Sale | $499,000 | +15.5% | $438 / Sq Ft |
| 05/15/2017 05/15/17 | Sold | $432,000 | -3.8% | $380 / Sq Ft |
| 04/09/2017 04/09/17 | Pending | -- | -- | -- |
| 03/23/2017 03/23/17 | For Sale | $449,000 | +46.3% | $395 / Sq Ft |
| 04/30/2012 04/30/12 | Sold | $307,000 | -1.0% | $270 / Sq Ft |
| 02/28/2012 02/28/12 | Pending | -- | -- | -- |
| 02/22/2012 02/22/12 | For Sale | $309,950 | -- | $272 / Sq Ft |
Tax History Compared to Growth
Tax History
| Year | Tax Paid | Tax Assessment Tax Assessment Total Assessment is a certain percentage of the fair market value that is determined by local assessors to be the total taxable value of land and additions on the property. | Land | Improvement |
|---|---|---|---|---|
| 2025 | $6,022 | $613,200 | $0 | $613,200 |
| 2024 | $5,715 | $592,800 | $0 | $592,800 |
| 2023 | $5,244 | $508,100 | $0 | $508,100 |
| 2022 | $5,504 | $494,100 | $0 | $494,100 |
| 2021 | $5,629 | $497,300 | $0 | $497,300 |
| 2020 | $5,498 | $460,100 | $0 | $460,100 |
| 2019 | $4,977 | $393,100 | $0 | $393,100 |
| 2018 | $4,183 | $331,700 | $0 | $331,700 |
| 2017 | $4,166 | $331,700 | $0 | $331,700 |
| 2016 | $4,060 | $331,700 | $0 | $331,700 |
| 2015 | $3,603 | $274,400 | $0 | $274,400 |
Agents Affiliated with this Home
-
Arianna Brown

Seller's Agent in 2020
Arianna Brown
Compass
(617) 549-4207
1 in this area
74 Total Sales
-
Gabrielle Rundle

Seller Co-Listing Agent in 2020
Gabrielle Rundle
Gibson Sothebys International Realty
(617) 375-6900
1 in this area
31 Total Sales
-
Ronald Trapasso

Buyer's Agent in 2020
Ronald Trapasso
Keller Williams Realty
(617) 285-2737
2 in this area
65 Total Sales
-
Susan Scricco
S
Seller's Agent in 2017
Susan Scricco
ERA Key Realty Services - Westborough
(508) 887-5892
6 Total Sales
-
Ryan Wilson

Buyer's Agent in 2017
Ryan Wilson
Keller Williams Realty
(781) 424-6286
1 in this area
673 Total Sales
-
Wendy Rocca

Seller's Agent in 2012
Wendy Rocca
Keller Williams Realty Boston Northwest
(617) 504-0532
96 Total Sales
Map
Source: MLS Property Information Network (MLS PIN)
MLS Number: 71341628
APN: WALT-000069-000047-000006-000001
- 73 Cherry St Unit 1
- 125 Ash St Unit 1
- 15 Alder St Unit 1
- 134 Brown St
- 29 Cherry St Unit 2
- 40 Myrtle St Unit 9
- 17 Robbins St Unit 2-2
- 9 Robbins St
- 41 Walnut St Unit 22
- 181 Robbins St Unit 3
- 61 Hall St Unit 7
- 61 Hall St Unit 9
- 61 Hall St Unit 3
- 210-212 Brown St
- 36 Taylor St Unit 1
- 85 Crescent St
- 132 Myrtle St Unit 1
- 55-57 Crescent St
- 308 Newton St Unit 2
- 306 Newton St
