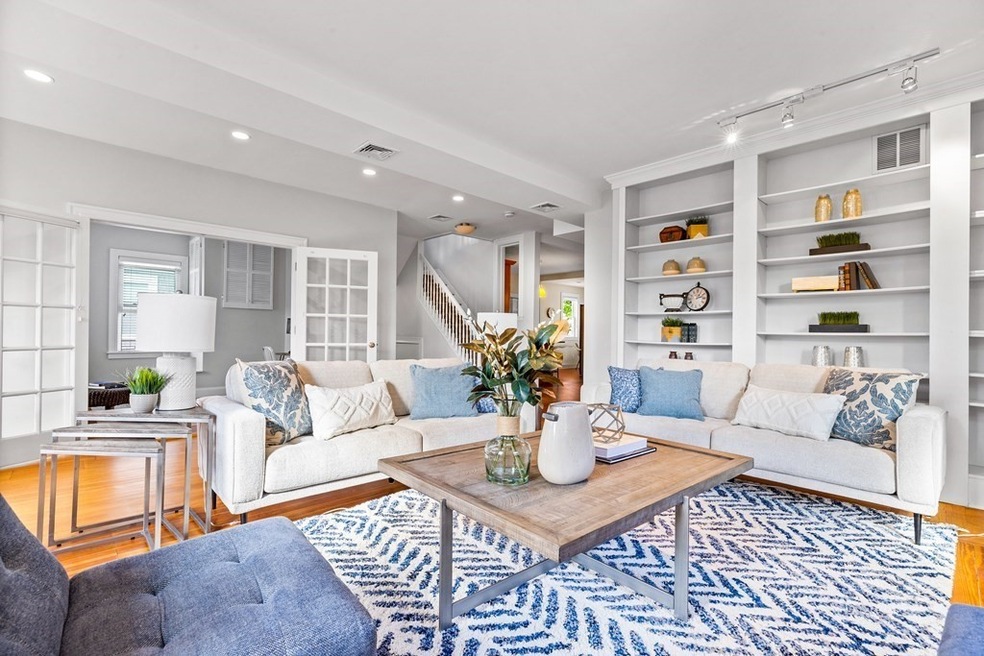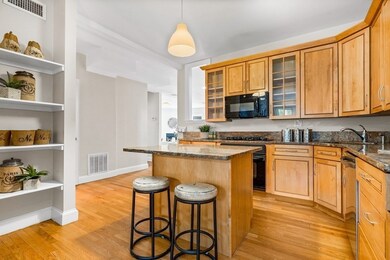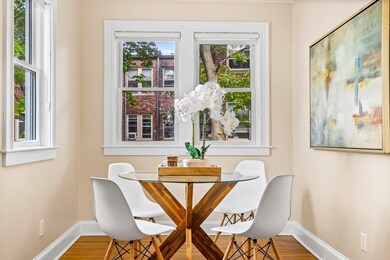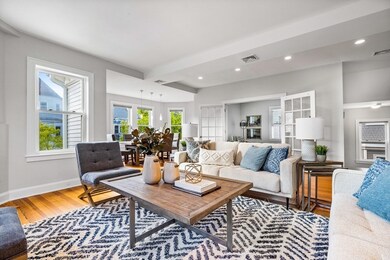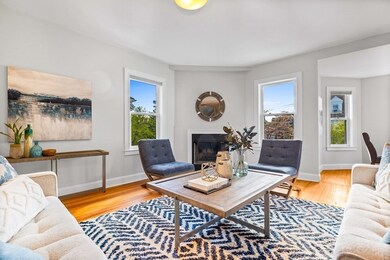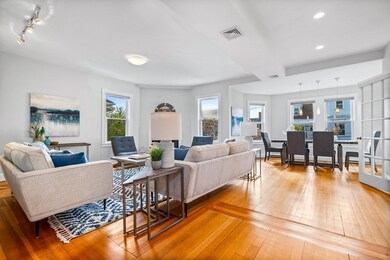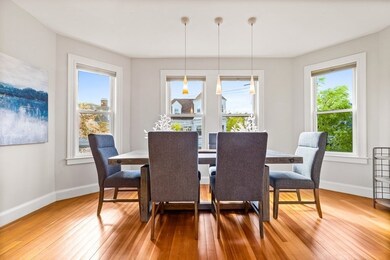
87 Coolidge St Unit 2 Brookline, MA 02446
Coolidge Corner NeighborhoodHighlights
- Medical Services
- Deck
- Wood Flooring
- Florida Ruffin Ridley Rated A
- Property is near public transit
- 4-minute walk to Lawton Playground
About This Home
As of June 2022Located in the heart of vibrant Coolidge Corner with expansive open-floor plan is this 4+ bedroom, 2.5 bath, 2,530 sq. ft. home. Features include multiple private work-from-home office spaces & 2 tandem parking spots! Take the stairs up from the private entrance to the 2nd-level main living area offering gleaming hardwood floors, & high ceilings adorned by illuminated natural light. The eat-in-kitchen features a sunny dining area, granite countertops, stainless steel fridge, dishwasher & island. Large living room with a fireplace & built-in bookcases opens to a formal dining area. French doors lead you to a den/private office area. A primary suite with full bath, another private office, laundry & 1/2 bath complete the first floor. The second floor is comprised of three additional bedrooms, skylights, a full bath & 2 separate, sunny decks. Amenities include dual central air-conditioning, large private yard (shared). Just blocks to Harvard Street, Tatte and Florida Ruffin Ridley School.
Last Agent to Sell the Property
Coldwell Banker Realty - Brookline Listed on: 05/18/2022

Last Buyer's Agent
Ryan Askew
Today Real Estate, Inc.
Property Details
Home Type
- Condominium
Est. Annual Taxes
- $12,186
Year Built
- Built in 1925
Home Design
- Shingle Roof
Interior Spaces
- 2,530 Sq Ft Home
- 2-Story Property
- 1 Fireplace
- Home Office
- Wood Flooring
Kitchen
- Range<<rangeHoodToken>>
- <<microwave>>
- Dishwasher
- Disposal
Bedrooms and Bathrooms
- 4 Bedrooms
- Primary bedroom located on second floor
Laundry
- Laundry on upper level
- Dryer
- Washer
Parking
- 2 Car Parking Spaces
- Off-Street Parking
Outdoor Features
- Deck
Location
- Property is near public transit
- Property is near schools
Schools
- Ridley Elementary School
- Brookline High School
Utilities
- Central Air
- 2 Cooling Zones
- 2 Heating Zones
- Heating System Uses Natural Gas
- Gas Water Heater
Listing and Financial Details
- Assessor Parcel Number B:066 L:0016 S:0002,4417265
Community Details
Overview
- Property has a Home Owners Association
- Association fees include water, sewer, insurance, maintenance structure, ground maintenance, snow removal
- 2 Units
Amenities
- Medical Services
- Shops
Pet Policy
- Pets Allowed
Ownership History
Purchase Details
Home Financials for this Owner
Home Financials are based on the most recent Mortgage that was taken out on this home.Purchase Details
Home Financials for this Owner
Home Financials are based on the most recent Mortgage that was taken out on this home.Purchase Details
Home Financials for this Owner
Home Financials are based on the most recent Mortgage that was taken out on this home.Similar Homes in Brookline, MA
Home Values in the Area
Average Home Value in this Area
Purchase History
| Date | Type | Sale Price | Title Company |
|---|---|---|---|
| Not Resolvable | $1,300,000 | -- | |
| Deed | $873,000 | -- | |
| Deed | $636,500 | -- |
Mortgage History
| Date | Status | Loan Amount | Loan Type |
|---|---|---|---|
| Open | $975,000 | Purchase Money Mortgage | |
| Previous Owner | $200,000 | No Value Available | |
| Previous Owner | $240,000 | No Value Available | |
| Previous Owner | $313,000 | Purchase Money Mortgage | |
| Previous Owner | $475,000 | Purchase Money Mortgage |
Property History
| Date | Event | Price | Change | Sq Ft Price |
|---|---|---|---|---|
| 06/10/2022 06/10/22 | Sold | $2,003,000 | +0.3% | $792 / Sq Ft |
| 05/18/2022 05/18/22 | For Sale | $1,997,000 | +53.6% | $789 / Sq Ft |
| 01/30/2015 01/30/15 | Sold | $1,300,000 | 0.0% | $512 / Sq Ft |
| 12/18/2014 12/18/14 | Pending | -- | -- | -- |
| 12/12/2014 12/12/14 | For Sale | $1,299,999 | -- | $512 / Sq Ft |
Tax History Compared to Growth
Tax History
| Year | Tax Paid | Tax Assessment Tax Assessment Total Assessment is a certain percentage of the fair market value that is determined by local assessors to be the total taxable value of land and additions on the property. | Land | Improvement |
|---|---|---|---|---|
| 2025 | $13,041 | $1,321,300 | $0 | $1,321,300 |
| 2024 | $12,656 | $1,295,400 | $0 | $1,295,400 |
| 2023 | $12,280 | $1,231,700 | $0 | $1,231,700 |
| 2022 | $12,186 | $1,195,900 | $0 | $1,195,900 |
| 2021 | $11,604 | $1,184,100 | $0 | $1,184,100 |
| 2020 | $11,079 | $1,172,400 | $0 | $1,172,400 |
| 2019 | $10,462 | $1,116,500 | $0 | $1,116,500 |
| 2018 | $10,060 | $1,063,400 | $0 | $1,063,400 |
| 2017 | $9,728 | $984,600 | $0 | $984,600 |
| 2016 | $9,327 | $895,100 | $0 | $895,100 |
| 2015 | $8,690 | $813,700 | $0 | $813,700 |
| 2014 | $8,604 | $755,400 | $0 | $755,400 |
Agents Affiliated with this Home
-
Jamie Genser

Seller's Agent in 2022
Jamie Genser
Coldwell Banker Realty - Brookline
(617) 515-5152
19 in this area
130 Total Sales
-
R
Buyer's Agent in 2022
Ryan Askew
Today Real Estate, Inc.
-
Mona and Shari Wiener

Seller's Agent in 2015
Mona and Shari Wiener
Hammond Residential Real Estate
(617) 731-4644
26 in this area
119 Total Sales
Map
Source: MLS Property Information Network (MLS PIN)
MLS Number: 72983434
APN: BROO-000066-000016-000002
- 77 Thorndike St Unit 1
- 77 Thorndike St Unit 2
- 51 Naples Rd
- 116 Thorndike St
- 116 Thorndike St Unit 2
- 42 Coolidge St Unit 42
- 94 Naples Rd Unit 6
- 107 Centre St Unit A
- 514 Harvard St Unit 2D
- 514 Harvard St Unit B1
- 514 Harvard St Unit B2
- 35 Russell St Unit 1
- 12 Williams St
- 60 Babcock St Unit 64
- 10 Bradford Terrace Unit 5
- 41 Centre St Unit 208
- 202 Fuller St Unit 6
- 16 Royce Rd Unit 4
- 51 John St Unit 201
- 63 Babcock St Unit B1
