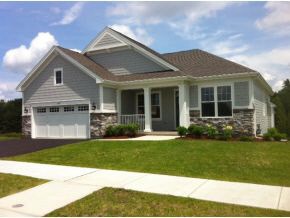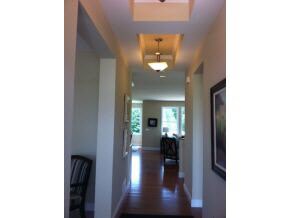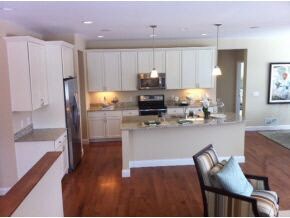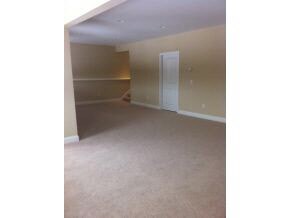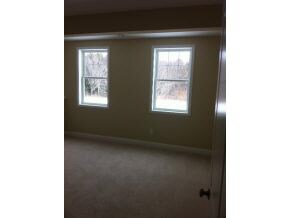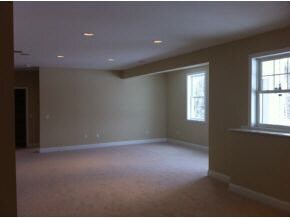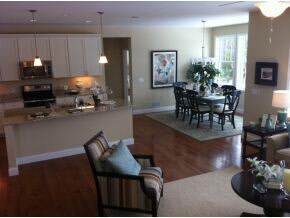
87 Dunmore Ln Williston, VT 05495
Highlights
- New Construction
- Carriage House
- Countryside Views
- Williston Central School Rated A-
- Home Energy Rating Service (HERS) Rated Property
- Clubhouse
About This Home
As of January 2025Looking for the best of everything in a lifestyle,mtc. free neighborhood?? You found it, this Carriage home has all the style,charm and views you will not soon forget. With architectural detail and natural light throughout you know right away your in a unique home. There are too many high end features in this home to list all. Hardwood floors, granite tops SS appliances and a natural gas fireplace just to name a few...Extremely energy efficient as well as green built.
Last Agent to Sell the Property
Snyder Group, Inc. License #081.0134058 Listed on: 08/29/2016
Last Buyer's Agent
Mary Kelly Fiske
Coldwell Banker Hickok and Boardman License #081.0004176

Home Details
Home Type
- Single Family
Est. Annual Taxes
- $8,300
Lot Details
- 5,227 Sq Ft Lot
- Lot Sloped Up
- Wooded Lot
HOA Fees
- $240 Monthly HOA Fees
Parking
- 2 Car Attached Garage
- Visitor Parking
Home Design
- New Construction
- Carriage House
- Concrete Foundation
- Wood Frame Construction
- Shingle Roof
- Architectural Shingle Roof
- Radon Mitigation System
Interior Spaces
- 1-Story Property
- Gas Fireplace
- Window Screens
- Dining Area
- Countryside Views
- Laundry on main level
Kitchen
- Walk-In Pantry
- Electric Cooktop
- Stove
- Microwave
- Dishwasher
- Kitchen Island
- Disposal
Flooring
- Wood
- Carpet
- Ceramic Tile
- Vinyl
Bedrooms and Bathrooms
- 2 Bedrooms
- Walk-In Closet
- Bathroom on Main Level
Basement
- Walk-Out Basement
- Basement Fills Entire Space Under The House
- Connecting Stairway
- Interior Basement Entry
- Basement Storage
- Natural lighting in basement
Home Security
- Home Security System
- Carbon Monoxide Detectors
- Fire and Smoke Detector
Accessible Home Design
- Bathroom has a 60 inch turning radius
- Accessible Common Area
- Doors are 32 inches wide or more
- Hard or Low Nap Flooring
- Accessible Parking
Eco-Friendly Details
- Home Energy Rating Service (HERS) Rated Property
Outdoor Features
- Balcony
- Deck
- Covered patio or porch
Schools
- Williston Central Elementary And Middle School
- Champlain Valley Uhsd #15 High School
Utilities
- Air Conditioning
- Dehumidifier
- Heat Exchanger
- Heating System Uses Gas
- Heating System Uses Natural Gas
- Underground Utilities
- 220 Volts
- 200+ Amp Service
- Natural Gas Water Heater
- High Speed Internet
- Cable TV Available
Community Details
Overview
- Master Insurance
- Finney Crossing Subdivision
- Planned Unit Development
Amenities
- Clubhouse
Recreation
- Hiking Trails
- Trails
Ownership History
Purchase Details
Home Financials for this Owner
Home Financials are based on the most recent Mortgage that was taken out on this home.Similar Homes in Williston, VT
Home Values in the Area
Average Home Value in this Area
Purchase History
| Date | Type | Sale Price | Title Company |
|---|---|---|---|
| Deed | $468,595 | -- |
Property History
| Date | Event | Price | Change | Sq Ft Price |
|---|---|---|---|---|
| 01/30/2025 01/30/25 | Sold | $804,000 | +0.6% | $277 / Sq Ft |
| 12/16/2024 12/16/24 | Pending | -- | -- | -- |
| 12/13/2024 12/13/24 | For Sale | $799,000 | +70.5% | $275 / Sq Ft |
| 07/11/2017 07/11/17 | Sold | $468,595 | 0.0% | $256 / Sq Ft |
| 05/26/2017 05/26/17 | Pending | -- | -- | -- |
| 08/29/2016 08/29/16 | For Sale | $468,465 | -- | $255 / Sq Ft |
Tax History Compared to Growth
Tax History
| Year | Tax Paid | Tax Assessment Tax Assessment Total Assessment is a certain percentage of the fair market value that is determined by local assessors to be the total taxable value of land and additions on the property. | Land | Improvement |
|---|---|---|---|---|
| 2024 | $0 | $0 | $0 | $0 |
| 2023 | $0 | $0 | $0 | $0 |
| 2022 | $8,794 | $0 | $0 | $0 |
| 2021 | $8,431 | $0 | $0 | $0 |
| 2020 | $8,405 | $0 | $0 | $0 |
| 2019 | $8,128 | $0 | $0 | $0 |
| 2018 | $7,960 | $0 | $0 | $0 |
| 2017 | $7,594 | $419,120 | $0 | $0 |
| 2016 | $697 | $40,000 | $0 | $0 |
Agents Affiliated with this Home
-
Rob Foley

Seller's Agent in 2025
Rob Foley
Flat Fee Real Estate
(802) 881-6377
15 in this area
164 Total Sales
-
Flex Realty Group

Buyer's Agent in 2025
Flex Realty Group
Flex Realty
(802) 399-2860
75 in this area
1,766 Total Sales
-
Ron Montalbano
R
Seller's Agent in 2017
Ron Montalbano
Snyder Group, Inc.
(802) 377-5023
6 in this area
40 Total Sales
-
M
Buyer's Agent in 2017
Mary Kelly Fiske
Coldwell Banker Hickok and Boardman
Map
Source: PrimeMLS
MLS Number: 4512618
APN: (241) 08104010129
- 57 Maidstone Ln Unit 57
- 394 Zephyr Rd
- 81 Holland Ln Unit 7
- 403 Zephyr Rd
- 27 Jakes Way
- 36 Halfmoon Ln
- 41 Halfmoon Ln
- 83 Chelsea Place
- 385 Beaudry Ln Unit AN 20
- 226 Alpine Dr Unit AN71
- 222 Alpine Dr Unit AN72
- 79 Eden Ln Unit AN43
- 65 Eden Ln Unit AN 40
- 196 Alpine Dr Unit AN78
- 192 Alpine Dr Unit AN79
- 188 Alpine Dr Unit AN80
- 180 Alpine Dr Unit AN82
- 66 Chamberlin Ln
- 8 Kristen Ct
- 125 Casey Ln
