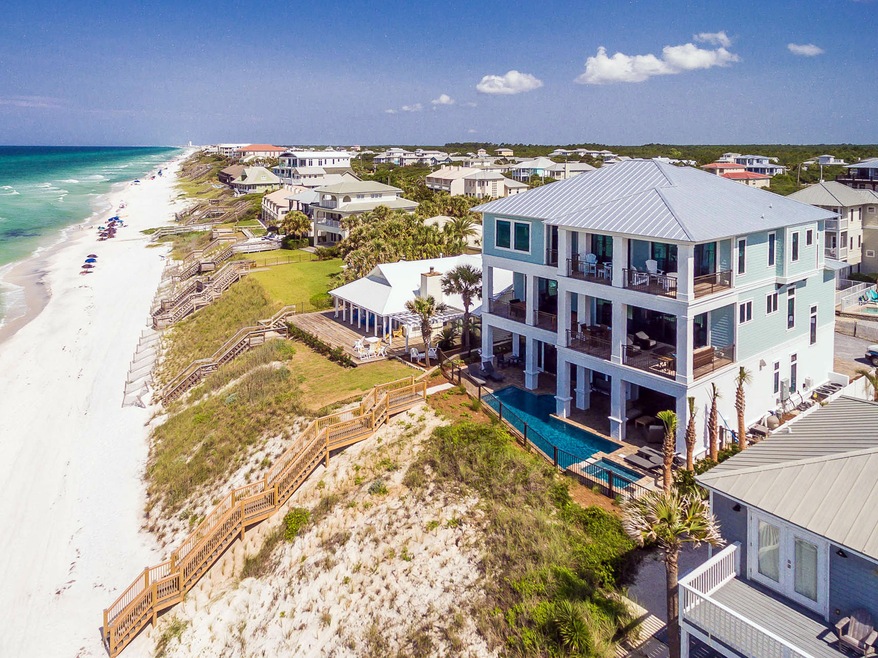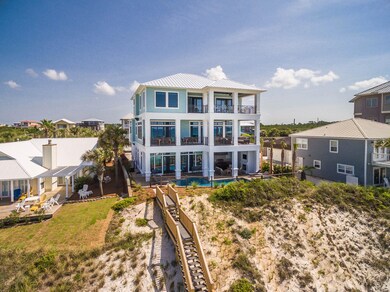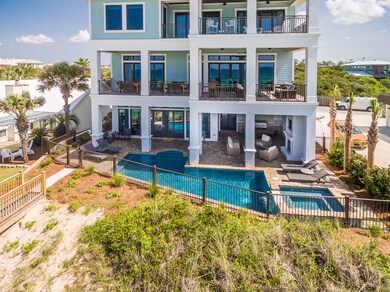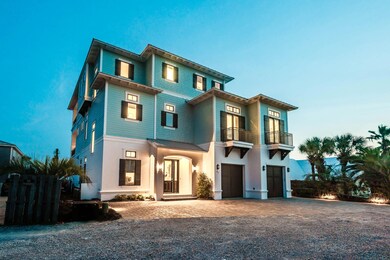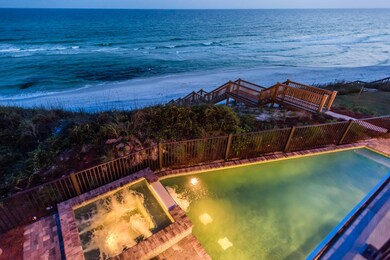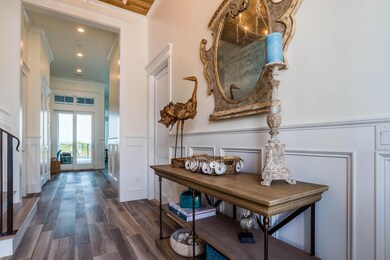
87 Green St Panama City Beach, FL 32413
Seacrest NeighborhoodHighlights
- Property fronts gulf or ocean
- In Ground Pool
- Beach House
- Bay Elementary School Rated A-
- Vaulted Ceiling
- Outdoor Kitchen
About This Home
As of May 2017Painted Sky is truly a one of a kind Gulf front residence with an endless list of brilliant features and open, functional living space unlike any other home available on the 30A market. Newly built in 2016, the home is fresh, bright, and put together in a stunningly grand fashion. From the oversized Gulf front pool and hot tub, to one of the most expansive living room and kitchen areas of any home along the 30A corridor, this gem takes Gulf front living to a new bar. Some of the many home highlights include a private beach walkover, 3 living rooms, pecky cypress ceilings, oversized porches with sunset views, two master bedrooms with Gulf views, elevator, and fully decorated with coastal decor. This home is an absolute must see for any serious buyer looking at Gulf front property on 30A. Upon entering the front door, the Gulf views and pool area draw you immediately in. There is a large living room and billiard area with ample seating, a large bedroom with King bed and en-suite bath, and a kids bunk haven with sleeping space for up to 9 and TV's everywhere. As you move out to the pool area, the summer kitchen and outdoor fireplace with TV are icing on the cake to compliment a large private pool and private access to the beach.
Moving up the stairs or elevator to the second floor, the Gulf views continue to steal the eye's attention, but the pecky cypress ceilings can't be ignored for long. The kitchen and living room area run the entire width of the property on the south side of the home, with double dining room tables, a breakfast nook, double refrigerators, walk in pantry, large kitchen island, beverage center with ice maker and additional refrigerator, bar seating, and surround sound. It's hard to imagine a better space for entertaining luxuriously or for large family gatherings. Windows and sliding glass doors run along the entire south wall keeping the water in sight at all times. There is a large, covered balcony off of the living room area with lounge seating and an additional set of double dining tables. The second floor of the home also includes 2 more bedrooms with King beds with en-suite baths, and a bunk room with 2 twin over twin bunks and full bath.
The third floor of the home is meant to host adults only with 4 bedrooms all accommodating King beds and en-suite bathrooms. The two master bedrooms are situated in the southeast and southwest corners of the home with amazing Gulf views and impressive tongue and groove vaulted ceilings. Both bathrooms have large walk in showers, oversized soaking tubs, and double vanities. Both master bedrooms lead out to a covered balcony with some of the most outstanding views of anywhere in the home. There is also a bonus living room area with wet bar, small refrigerator, and TV.
Painted Sky is an established vacation rental with projections of $470,000 and $410,000 already on the books for 2017 with 360 Blue Properties. There are few homes on the 30A rental market that command that kind of rental potential. The home is being offered fully furnished and rental ready.
Last Agent to Sell the Property
ecn.rets.e25617
ecn.rets.RETS_OFFICE Listed on: 02/22/2017
Last Buyer's Agent
- Ecn.rets.e5328
ecn.rets.RETS_OFFICE
Home Details
Home Type
- Single Family
Est. Annual Taxes
- $11,841
Year Built
- Built in 2016
Lot Details
- 0.33 Acre Lot
- Lot Dimensions are 68x118x67x123
- Property fronts gulf or ocean
- Back Yard Fenced
Parking
- 2 Car Attached Garage
- Automatic Garage Door Opener
Home Design
- Beach House
- Metal Roof
Interior Spaces
- 5,700 Sq Ft Home
- 3-Story Property
- Elevator
- Wet Bar
- Furnished
- Crown Molding
- Coffered Ceiling
- Tray Ceiling
- Vaulted Ceiling
- Ceiling Fan
- Recessed Lighting
- Gas Fireplace
- Double Pane Windows
- Window Treatments
- Great Room
- Living Room
- Dining Area
- Tile Flooring
- Gulf Views
- Fire and Smoke Detector
Kitchen
- Breakfast Bar
- Walk-In Pantry
- Gas Oven or Range
- Self-Cleaning Oven
- Range Hood
- Microwave
- Freezer
- Ice Maker
- Dishwasher
- Wine Refrigerator
- Disposal
Bedrooms and Bathrooms
- 7 Bedrooms
- Dual Vanity Sinks in Primary Bathroom
- Shower Only in Primary Bathroom
Laundry
- Dryer
- Washer
Pool
- In Ground Pool
- Outdoor Shower
- Spa
Outdoor Features
- Balcony
- Covered Deck
- Outdoor Kitchen
- Built-In Barbecue
Additional Homes
- Dwelling with Separate Living Area
Schools
- Bay Elementary School
- Seaside Middle School
- South Walton High School
Utilities
- Multiple cooling system units
- Central Heating and Cooling System
Listing and Financial Details
- Assessor Parcel Number 27-3S-18-16000-011-0000
Ownership History
Purchase Details
Home Financials for this Owner
Home Financials are based on the most recent Mortgage that was taken out on this home.Purchase Details
Home Financials for this Owner
Home Financials are based on the most recent Mortgage that was taken out on this home.Purchase Details
Home Financials for this Owner
Home Financials are based on the most recent Mortgage that was taken out on this home.Similar Homes in Panama City Beach, FL
Home Values in the Area
Average Home Value in this Area
Purchase History
| Date | Type | Sale Price | Title Company |
|---|---|---|---|
| Warranty Deed | $6,300,000 | None Available | |
| Warranty Deed | $4,900,000 | Attorney | |
| Warranty Deed | $850,000 | Dune Title Company Llc |
Mortgage History
| Date | Status | Loan Amount | Loan Type |
|---|---|---|---|
| Open | $3,636,000 | New Conventional | |
| Closed | $3,780,000 | Adjustable Rate Mortgage/ARM | |
| Previous Owner | $1,470,000 | Negative Amortization | |
| Previous Owner | $1,514,250 | Negative Amortization | |
| Previous Owner | $680,000 | Seller Take Back |
Property History
| Date | Event | Price | Change | Sq Ft Price |
|---|---|---|---|---|
| 07/11/2019 07/11/19 | Off Market | $4,900,000 | -- | -- |
| 05/01/2017 05/01/17 | Sold | $6,300,000 | 0.0% | $1,105 / Sq Ft |
| 03/07/2017 03/07/17 | Pending | -- | -- | -- |
| 02/22/2017 02/22/17 | For Sale | $6,300,000 | +28.6% | $1,105 / Sq Ft |
| 04/29/2016 04/29/16 | Sold | $4,900,000 | 0.0% | $860 / Sq Ft |
| 09/18/2014 09/18/14 | Pending | -- | -- | -- |
| 04/15/2013 04/15/13 | For Sale | $4,900,000 | -- | $860 / Sq Ft |
Tax History Compared to Growth
Tax History
| Year | Tax Paid | Tax Assessment Tax Assessment Total Assessment is a certain percentage of the fair market value that is determined by local assessors to be the total taxable value of land and additions on the property. | Land | Improvement |
|---|---|---|---|---|
| 2024 | $68,131 | $8,654,316 | $4,080,000 | $4,574,316 |
| 2023 | $68,131 | $6,679,482 | $0 | $0 |
| 2022 | $63,649 | $7,754,127 | $3,698,520 | $4,055,607 |
| 2021 | $53,434 | $5,520,233 | $2,237,246 | $3,282,987 |
| 2020 | $51,471 | $5,156,194 | $2,046,800 | $3,109,394 |
| 2019 | $48,798 | $4,913,715 | $1,897,200 | $3,016,515 |
| 2018 | $45,270 | $4,540,155 | $0 | $0 |
| 2017 | $36,164 | $3,648,724 | $1,441,151 | $2,207,573 |
| 2016 | $11,841 | $1,320,066 | $0 | $0 |
| 2015 | $10,249 | $1,068,144 | $0 | $0 |
| 2014 | $9,203 | $924,800 | $0 | $0 |
Agents Affiliated with this Home
-
e
Seller's Agent in 2017
ecn.rets.e25617
ecn.rets.RETS_OFFICE
-
-
Buyer's Agent in 2017
- Ecn.rets.e5328
ecn.rets.RETS_OFFICE
-
Hilary Farnum-Fasth

Seller's Agent in 2016
Hilary Farnum-Fasth
Corcoran Reverie SRB
(850) 685-0171
3 in this area
80 Total Sales
-
B
Seller Co-Listing Agent in 2016
Ben Giles
Beachy Beach Destin LLC
-
Bruce King

Buyer's Agent in 2016
Bruce King
Beachy Beach Real Estate
(850) 598-3660
37 Total Sales
Map
Source: Emerald Coast Association of REALTORS®
MLS Number: 769733
APN: 27-3S-18-16000-011-0000
- 36 Green St
- 80 Green St
- 8978 E County Highway 30a
- 8896 E County Highway 30a Unit 8
- 84 A St
- 18 Sand Cliffs Dr
- 179 Brenda Ln
- 94 Walton Buena Vista Dr
- 25 Stella Way Unit M 7
- 56 Pelican Glide Ln
- 29 Pelican Glide Ln
- 40 E Solaire Way Unit M2
- 150 Cottage Way Unit 20
- 50 Gossamer Ln Unit 10
- 50 Gossamer Ln Unit 12
- 169 Walton Buena Vista Dr
- 103 Pelican Glide Ln
- 8600 E County Highway 30a Unit 330
- 8600 E County Highway 30a Unit 110,
- 170 Walton Bonita Dr
