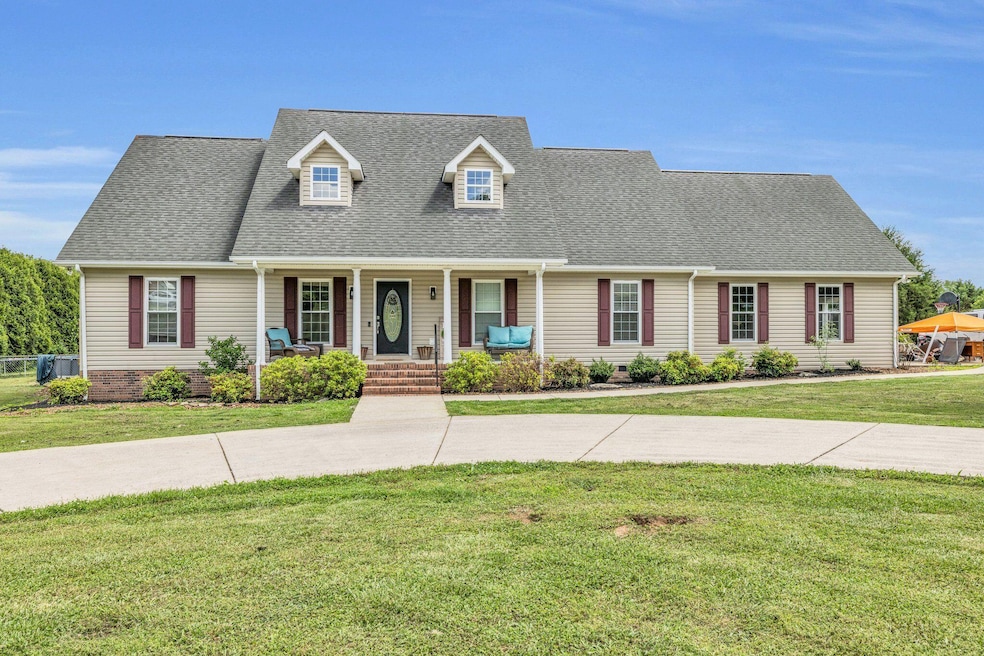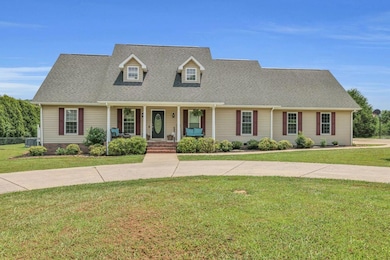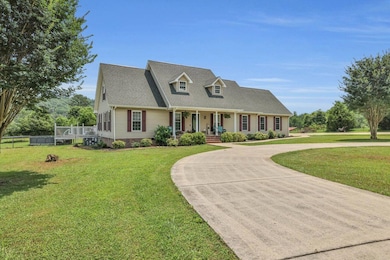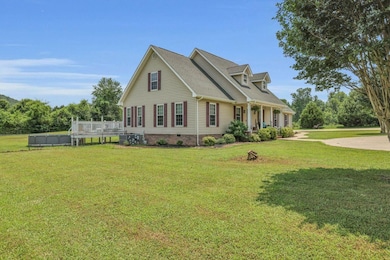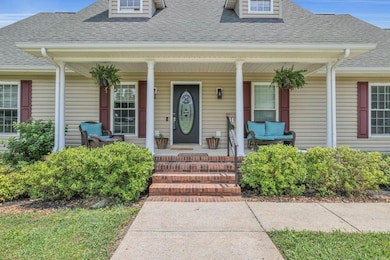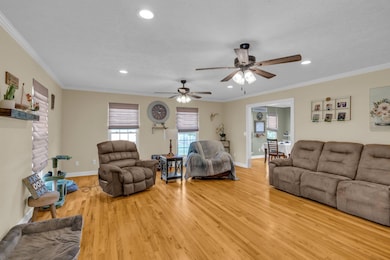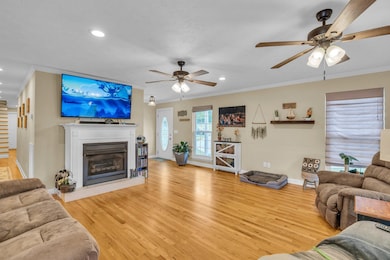87 Happy Valley Rd Dunlap, TN 37327
Estimated payment $2,338/month
Highlights
- Above Ground Pool
- Wood Flooring
- Granite Countertops
- Deck
- Finished Attic
- No HOA
About This Home
We are below Appraisal !!! Have instant Equity !!!Welcome to this charming Farm House style home. Nestled on almost an acre (0.73) in the beautiful Sequatchie Valley with a private fenced in back yard. Home features 5 bedrooms. Owner added 2 of them, with an office space with additional bonus room upstairs in the attic space. Lots of space to spread out in. Or make your own space upstairs. Home has a 2 car garage(599 SqFt) and a circle drive way for extra parking.
Kitchen has lovely white cabinets and Granite countertops. Large and spacious living room with a cozy fireplace. Beautiful hardwood floors. Step out to the screened in back porch to relax and enjoy the peaceful setting with your morning coffee. Screened porch extends to a deck where there is a above ground pool to enjoy. Owner is leaving. You can take advantage of the large back yard to have a mini homestead or have a garden or gathering area at the fire-pit. Seller did add an $8,000. upgrade of new duct work and new ventilation with dehumidifier. All this just minutes to Dunlap for shopping, schools and restaurants. Enjoy all that this beautiful valley has to offer in a Small Town atmosphere.
Home Details
Home Type
- Single Family
Est. Annual Taxes
- $1,196
Year Built
- Built in 1999
Lot Details
- 0.73 Acre Lot
- Lot Dimensions are 191x143x196x189
- Property fronts a county road
- Cul-De-Sac
- Rural Setting
- Chain Link Fence
- Level Lot
- Back Yard Fenced and Front Yard
Parking
- 2 Car Attached Garage
- Parking Available
- Driveway
Home Design
- Block Foundation
- Fiberglass Roof
- Asphalt Roof
- Vinyl Siding
Interior Spaces
- 3,048 Sq Ft Home
- 2-Story Property
- Ceiling Fan
- Gas Log Fireplace
- Vinyl Clad Windows
- Screened Porch
- Property Views
Kitchen
- Electric Range
- Microwave
- Dishwasher
- Granite Countertops
Flooring
- Wood
- Ceramic Tile
Bedrooms and Bathrooms
- 5 Bedrooms
- 2 Full Bathrooms
Laundry
- Laundry on main level
- Laundry in Garage
Attic
- Attic Floors
- Walk-In Attic
- Permanent Attic Stairs
- Finished Attic
Outdoor Features
- Above Ground Pool
- Deck
- Fire Pit
- Rain Gutters
Schools
- Griffith Elementary School
- Sequatchie Middle School
- Sequatchie High School
Utilities
- Dehumidifier
- Central Air
- Septic Tank
Community Details
- No Home Owners Association
- William J Dean Subdivision
Listing and Financial Details
- Assessor Parcel Number 034 018.00
Map
Home Values in the Area
Average Home Value in this Area
Tax History
| Year | Tax Paid | Tax Assessment Tax Assessment Total Assessment is a certain percentage of the fair market value that is determined by local assessors to be the total taxable value of land and additions on the property. | Land | Improvement |
|---|---|---|---|---|
| 2024 | $1,656 | $90,150 | $5,575 | $84,575 |
| 2023 | $1,656 | $90,150 | $5,575 | $84,575 |
| 2022 | $1,355 | $55,475 | $3,750 | $51,725 |
| 2021 | $1,196 | $55,475 | $3,750 | $51,725 |
| 2020 | $1,196 | $48,975 | $3,750 | $45,225 |
| 2019 | $1,196 | $48,975 | $3,750 | $45,225 |
| 2018 | $1,196 | $48,975 | $3,750 | $45,225 |
| 2017 | $1,188 | $48,625 | $3,750 | $44,875 |
| 2016 | $1,205 | $46,925 | $4,325 | $42,600 |
| 2015 | $1,205 | $46,925 | $4,325 | $42,600 |
| 2014 | $1,205 | $46,925 | $4,325 | $42,600 |
Property History
| Date | Event | Price | List to Sale | Price per Sq Ft | Prior Sale |
|---|---|---|---|---|---|
| 11/29/2025 11/29/25 | Price Changed | $425,000 | 0.0% | $139 / Sq Ft | |
| 11/29/2025 11/29/25 | For Sale | $425,000 | +6.3% | $139 / Sq Ft | |
| 09/19/2025 09/19/25 | Pending | -- | -- | -- | |
| 09/09/2025 09/09/25 | Price Changed | $399,900 | -4.8% | $131 / Sq Ft | |
| 09/01/2025 09/01/25 | Price Changed | $419,900 | -2.3% | $138 / Sq Ft | |
| 08/19/2025 08/19/25 | Off Market | $429,900 | -- | -- | |
| 08/16/2025 08/16/25 | Price Changed | $429,900 | 0.0% | $141 / Sq Ft | |
| 08/16/2025 08/16/25 | For Sale | $429,900 | -4.4% | $141 / Sq Ft | |
| 07/27/2025 07/27/25 | Price Changed | $449,900 | -6.3% | $148 / Sq Ft | |
| 07/18/2025 07/18/25 | Price Changed | $479,900 | -3.1% | $157 / Sq Ft | |
| 06/27/2025 06/27/25 | Price Changed | $495,000 | -2.8% | $162 / Sq Ft | |
| 05/25/2025 05/25/25 | For Sale | $509,000 | +69.7% | $167 / Sq Ft | |
| 07/14/2021 07/14/21 | Sold | $300,000 | -7.7% | $109 / Sq Ft | View Prior Sale |
| 06/06/2021 06/06/21 | Pending | -- | -- | -- | |
| 06/02/2021 06/02/21 | For Sale | $325,000 | +55.5% | $119 / Sq Ft | |
| 09/15/2017 09/15/17 | Sold | $209,000 | -8.7% | $75 / Sq Ft | View Prior Sale |
| 08/27/2017 08/27/17 | Pending | -- | -- | -- | |
| 08/22/2017 08/22/17 | For Sale | $229,000 | +108.2% | $82 / Sq Ft | |
| 11/06/2015 11/06/15 | Sold | $110,000 | -21.4% | $40 / Sq Ft | View Prior Sale |
| 10/21/2015 10/21/15 | Pending | -- | -- | -- | |
| 08/28/2015 08/28/15 | For Sale | $139,900 | -- | $50 / Sq Ft |
Purchase History
| Date | Type | Sale Price | Title Company |
|---|---|---|---|
| Warranty Deed | $300,000 | None Available | |
| Warranty Deed | $209,000 | Realty Center Title | |
| Special Warranty Deed | $110,000 | -- | |
| Deed | $113,063 | -- | |
| Deed | $155,000 | -- | |
| Deed | $15,000 | -- | |
| Deed | $1,000 | -- | |
| Warranty Deed | $16,200 | -- | |
| Warranty Deed | $60,000 | -- |
Mortgage History
| Date | Status | Loan Amount | Loan Type |
|---|---|---|---|
| Open | $285,000 | New Conventional | |
| Previous Owner | $167,200 | New Conventional | |
| Previous Owner | $122,800 | No Value Available |
Source: Greater Chattanooga REALTORS®
MLS Number: 1513566
APN: 034-018.09
- 119 Cedar Ln
- 2426 Old York Hwy
- 2496 Old York Hwy
- 444 Smith Mountain Rd
- 0 U S 127 Unit RTC2821095
- 0 U S 127 Unit 21317616
- 0 U S 127 Unit 1509009
- 1086 River Ridge Dr
- 1086 River Ridge Dr Unit Lot 58
- 563 Old Union Rd
- 226 Bear Oak Dr
- 244 Scarlet Oak Dr
- 245 Scarlet Oak Dr
- 216 Scarlet Oak Dr
- 152 Bear Oak Dr
- 198 Scarlet Oak Dr
- 142 Bear Oak Dr
- 249 Bear Oak Dr
- 10 Garden Court Loop
- 23 Michigan Ln
- 2268 Lusk Loop Rd
- 122 Creamery Way
- 11932 Dayton Pike
- 7155 Sawyer Rd
- 435 County Line Rd
- 9449 Dayton Pike
- 129A Shearer St Unit A
- 2505 Dowler Cir
- 1686 Nolan Trail
- 9618 Shooting Star Cir
- 434 N Pine St
- 629 Parsons Ln
- 6275 Teletha Ln
- 151 Integra Vista Dr
- 5563 Stream Ln
- 5559 Stream Ln
- 5468 Abby Grace Loop
- 642 Belletrace Cir
