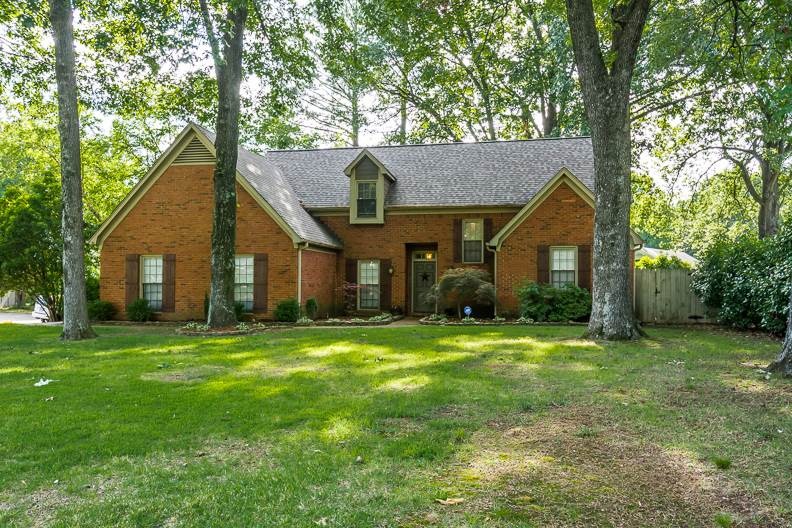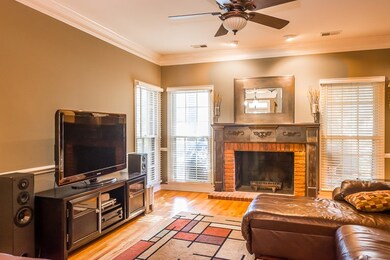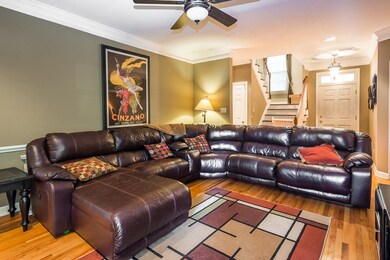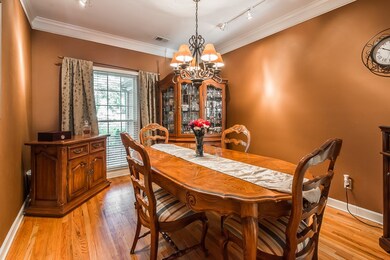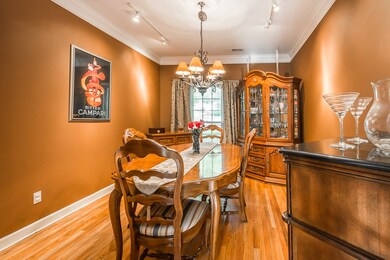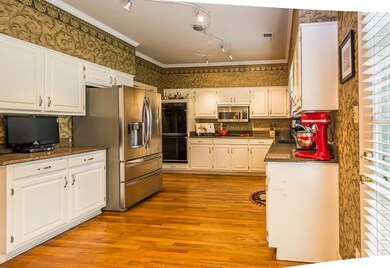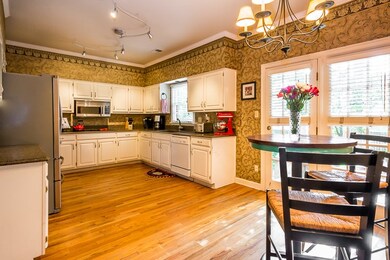
87 N Highland St Memphis, TN 38111
Chickasaw Gardens NeighborhoodHighlights
- Updated Kitchen
- Landscaped Professionally
- Wooded Lot
- White Station High Rated A
- Deck
- Vaulted Ceiling
About This Home
As of October 20243/2.5 on the edge of High Point Terrace. Easy drives to G'town & d'town.Mins from the Green Line.Lg master bath w/ walk in closet, jac. tub & multi faucet shower. Alarm syst., sprink. syst., upstairs ac replaced w/in lst 3 years, main unit 7 years ago (Trane). Wood floors, dble oven, unfinished bonus rm- added when roof replaced apx 6-7 yrs ago. Good size, shaded b.yard. Deck w/ screened in porch & outdoor speakers conct'd to indoor wiring. Selrs. finishing med. training and leaving state!!
Home Details
Home Type
- Single Family
Year Built
- Built in 1992
Lot Details
- 0.32 Acre Lot
- Wood Fence
- Chain Link Fence
- Landscaped Professionally
- Corner Lot
- Level Lot
- Sprinklers on Timer
- Wooded Lot
- Few Trees
Home Design
- Traditional Architecture
- Slab Foundation
- Composition Shingle Roof
Interior Spaces
- 2,200-2,399 Sq Ft Home
- 2,348 Sq Ft Home
- 1.5-Story Property
- Smooth Ceilings
- Vaulted Ceiling
- Ceiling Fan
- Fireplace Features Masonry
- Some Wood Windows
- Double Pane Windows
- Entrance Foyer
- Great Room
- Dining Room
- Den with Fireplace
- Screened Porch
- Attic Access Panel
- Laundry Room
Kitchen
- Updated Kitchen
- Eat-In Kitchen
- Double Oven
- Cooktop
- Microwave
- Dishwasher
- Disposal
Flooring
- Wood
- Partially Carpeted
- Tile
Bedrooms and Bathrooms
- 3 Bedrooms | 1 Primary Bedroom on Main
- Split Bedroom Floorplan
- Possible Extra Bedroom
- Walk-In Closet
- Remodeled Bathroom
- Primary Bathroom is a Full Bathroom
- Dual Vanity Sinks in Primary Bathroom
- Whirlpool Bathtub
- Bathtub With Separate Shower Stall
Home Security
- Monitored
- Fire and Smoke Detector
Parking
- 2 Car Garage
- Side Facing Garage
- Driveway
Outdoor Features
- Cove
- Deck
Utilities
- Two cooling system units
- Central Heating and Cooling System
- Two Heating Systems
Listing and Financial Details
- Assessor Parcel Number 044045 00027
Community Details
Overview
- Plaza Gardens Subdivision
Recreation
- Community Pool
Ownership History
Purchase Details
Home Financials for this Owner
Home Financials are based on the most recent Mortgage that was taken out on this home.Purchase Details
Home Financials for this Owner
Home Financials are based on the most recent Mortgage that was taken out on this home.Purchase Details
Home Financials for this Owner
Home Financials are based on the most recent Mortgage that was taken out on this home.Purchase Details
Home Financials for this Owner
Home Financials are based on the most recent Mortgage that was taken out on this home.Purchase Details
Home Financials for this Owner
Home Financials are based on the most recent Mortgage that was taken out on this home.Purchase Details
Purchase Details
Home Financials for this Owner
Home Financials are based on the most recent Mortgage that was taken out on this home.Similar Homes in Memphis, TN
Home Values in the Area
Average Home Value in this Area
Purchase History
| Date | Type | Sale Price | Title Company |
|---|---|---|---|
| Warranty Deed | $390,000 | None Listed On Document | |
| Warranty Deed | $258,000 | Edco Title & Closing Svcs In | |
| Warranty Deed | $245,000 | Realty Title | |
| Interfamily Deed Transfer | -- | Chicago Title Ins Co | |
| Warranty Deed | $200,000 | -- | |
| Warranty Deed | $232,650 | Equity Title & Escrow Co | |
| Warranty Deed | $195,000 | -- |
Mortgage History
| Date | Status | Loan Amount | Loan Type |
|---|---|---|---|
| Open | $382,936 | FHA | |
| Previous Owner | $193,000 | New Conventional | |
| Previous Owner | $40,000 | Commercial | |
| Previous Owner | $206,400 | New Conventional | |
| Previous Owner | $38,700 | Credit Line Revolving | |
| Previous Owner | $245,000 | New Conventional | |
| Previous Owner | $155,000 | Unknown | |
| Previous Owner | $176,000 | Unknown | |
| Previous Owner | $190,000 | No Value Available | |
| Previous Owner | $145,000 | No Value Available |
Property History
| Date | Event | Price | Change | Sq Ft Price |
|---|---|---|---|---|
| 06/06/2025 06/06/25 | Price Changed | $399,900 | -2.4% | $182 / Sq Ft |
| 04/04/2025 04/04/25 | Price Changed | $409,900 | -1.2% | $186 / Sq Ft |
| 03/19/2025 03/19/25 | For Sale | $415,000 | +6.4% | $189 / Sq Ft |
| 10/17/2024 10/17/24 | Sold | $390,000 | -2.5% | $177 / Sq Ft |
| 09/13/2024 09/13/24 | Pending | -- | -- | -- |
| 08/22/2024 08/22/24 | For Sale | $400,000 | +55.0% | $182 / Sq Ft |
| 08/17/2015 08/17/15 | Sold | $258,000 | -2.6% | $117 / Sq Ft |
| 07/10/2015 07/10/15 | Pending | -- | -- | -- |
| 06/05/2015 06/05/15 | For Sale | $265,000 | -- | $120 / Sq Ft |
Tax History Compared to Growth
Tax History
| Year | Tax Paid | Tax Assessment Tax Assessment Total Assessment is a certain percentage of the fair market value that is determined by local assessors to be the total taxable value of land and additions on the property. | Land | Improvement |
|---|---|---|---|---|
| 2025 | -- | $98,375 | $14,625 | $83,750 |
| 2024 | $2,499 | $73,725 | $12,475 | $61,250 |
| 2023 | $4,491 | $73,725 | $12,475 | $61,250 |
| 2022 | $4,491 | $73,725 | $12,475 | $61,250 |
| 2021 | $4,544 | $73,725 | $12,475 | $61,250 |
| 2020 | $4,896 | $67,575 | $12,475 | $55,100 |
| 2019 | $4,896 | $67,575 | $12,475 | $55,100 |
| 2018 | $4,896 | $67,575 | $12,475 | $55,100 |
| 2017 | $2,777 | $67,575 | $12,475 | $55,100 |
| 2016 | $2,572 | $58,850 | $0 | $0 |
| 2014 | $2,572 | $58,850 | $0 | $0 |
Agents Affiliated with this Home
-
Rip Haney

Seller's Agent in 2025
Rip Haney
Marx-Bensdorf, REALTORS
(901) 351-2190
5 in this area
89 Total Sales
-
Amanda Lott

Seller's Agent in 2024
Amanda Lott
BHHS McLemore & Co., Realty
(901) 461-9246
15 in this area
362 Total Sales
-
Carol Lott

Seller Co-Listing Agent in 2024
Carol Lott
BHHS McLemore & Co., Realty
(901) 461-4869
15 in this area
355 Total Sales
-
Dana Edwards

Buyer's Agent in 2024
Dana Edwards
BHHS McLemore & Co., Realty
(901) 301-9068
1 in this area
18 Total Sales
-
Joshua Hisaw

Seller's Agent in 2015
Joshua Hisaw
Keller Williams
(901) 459-3423
275 Total Sales
Map
Source: Memphis Area Association of REALTORS®
MLS Number: 9953931
APN: 04-4045-0-0027
- 70 N Highland St
- 118 N Highland St
- 3539 Northwood Dr
- 3556 Northwood Dr
- 3537 Oakley Ave
- 3553 Oakley Ave
- 3393 Prescott Cove
- 3025 Waynoka Ave
- 3545 Walnut Grove Rd
- 3403 Walnut Grove Rd
- 3553 Walnut Grove Rd Unit Lot 2
- 3361 Northwood Dr
- 3350 Highland Park Place
- 18 N Reese St
- 3556 Waynoka Ave
- 3627 Oakley Ave
- 3330 Highland Park Place
- 3549 Lily Ln
- 99 Red Acres Place
- 100 Red Acres Place
