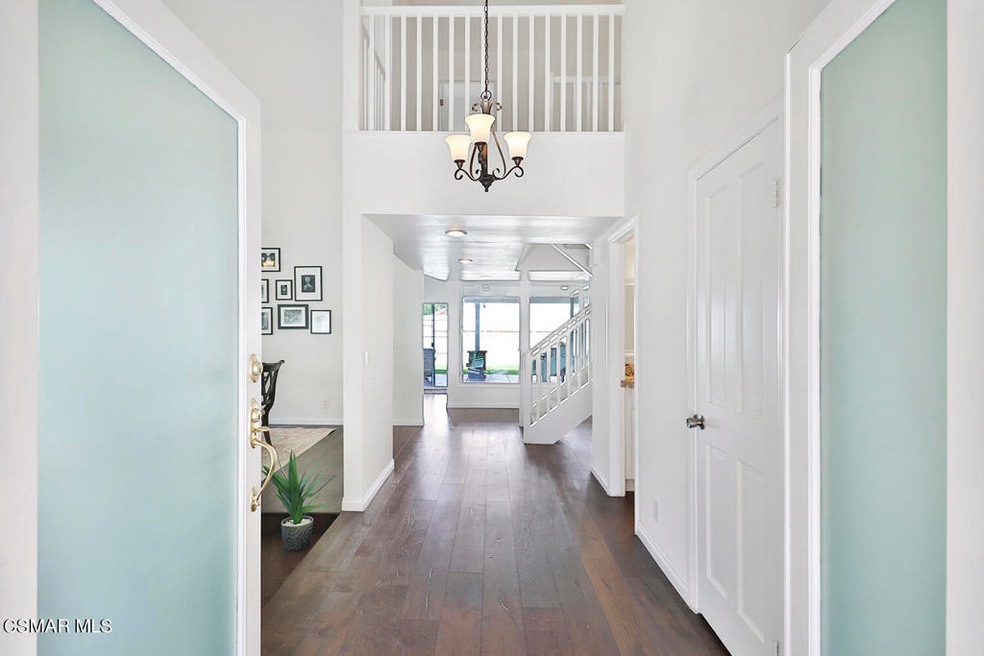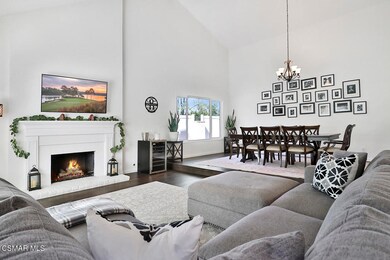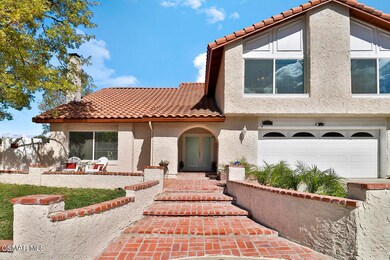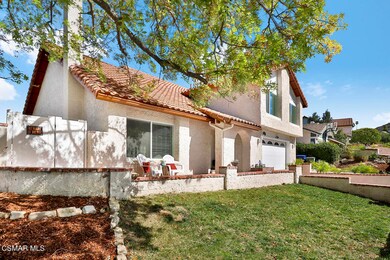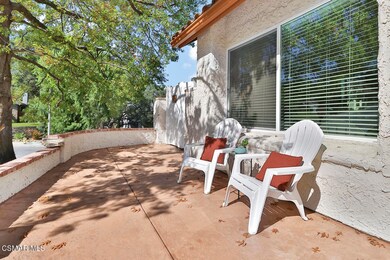
87 Shady Grove Ln Thousand Oaks, CA 91361
Estimated Value: $1,369,000 - $1,417,000
Highlights
- Primary Bedroom Suite
- Updated Kitchen
- Cathedral Ceiling
- Acacia Elementary School Rated A-
- Mountain View
- Wood Flooring
About This Home
As of December 2021This beautifully updated home will invite you in and you won't want to leave! The grand master suite has two large closets, an attached office, bath with a generously sized soaking tub, separate shower and dual sinks. Over 2800 square feet of living space offering high ceilings and newer windows for a light, bright and expansive home. Two additional bedrooms are spacious and offer large windows. Newer amenities throughout and over $50,000 in recent backyard upgrades where everyone is invited to enjoy many a good time. Located in a charming neighborhood, within a lovely cul-de-sac and within less than one mile of the Los Robles golf course. Enjoy the Thousand Oaks shopping center, Moorpark Blvd., Rolling Oaks Medical Center, restaurants and easy freeway access. All conveniently located to this amazing home...you won't want to miss this!
Last Agent to Sell the Property
Deborah Kernahan
Keller Williams Westlake Village License #00909823 Listed on: 10/21/2021

Home Details
Home Type
- Single Family
Est. Annual Taxes
- $13,474
Year Built
- Built in 1979 | Remodeled
Lot Details
- 7,626 Sq Ft Lot
- Cul-De-Sac
- South Facing Home
- Wrought Iron Fence
- Corner Lot
- Paved or Partially Paved Lot
- Sprinklers on Timer
- Lawn
- Back Yard
- Property is zoned RPD5U
Parking
- 2 Car Garage
- Parking Available
- Single Garage Door
- On-Street Parking
Property Views
- Mountain
- Hills
Home Design
- Spanish Architecture
- Brick Exterior Construction
- Spanish Tile Roof
- Stucco
Interior Spaces
- 2,812 Sq Ft Home
- 2-Story Property
- Wet Bar
- Beamed Ceilings
- Cathedral Ceiling
- Decorative Fireplace
- Raised Hearth
- Double Pane Windows
- Solar Screens
- Sliding Doors
- Living Room with Fireplace
Kitchen
- Updated Kitchen
- Breakfast Bar
- Gas Oven or Range
- Microwave
- Dishwasher
Flooring
- Wood
- Carpet
- Laminate
Bedrooms and Bathrooms
- 3 Bedrooms
- All Upper Level Bedrooms
- Primary Bedroom Suite
- Walk-In Closet
- Remodeled Bathroom
- Bathtub with Shower
- Walk-in Shower
- Linen Closet In Bathroom
Laundry
- Laundry Room
- Gas And Electric Dryer Hookup
Home Security
- Carbon Monoxide Detectors
- Fire and Smoke Detector
Outdoor Features
- Brick Porch or Patio
Utilities
- Two cooling system units
- Central Heating and Cooling System
Community Details
- No Home Owners Association
- Carriage Square Estates 561 561 Subdivision
Listing and Financial Details
- Assessor Parcel Number 6810132055
Ownership History
Purchase Details
Home Financials for this Owner
Home Financials are based on the most recent Mortgage that was taken out on this home.Purchase Details
Home Financials for this Owner
Home Financials are based on the most recent Mortgage that was taken out on this home.Purchase Details
Home Financials for this Owner
Home Financials are based on the most recent Mortgage that was taken out on this home.Purchase Details
Purchase Details
Purchase Details
Home Financials for this Owner
Home Financials are based on the most recent Mortgage that was taken out on this home.Purchase Details
Home Financials for this Owner
Home Financials are based on the most recent Mortgage that was taken out on this home.Purchase Details
Home Financials for this Owner
Home Financials are based on the most recent Mortgage that was taken out on this home.Similar Homes in the area
Home Values in the Area
Average Home Value in this Area
Purchase History
| Date | Buyer | Sale Price | Title Company |
|---|---|---|---|
| Noltemeyer Matthew | $1,150,000 | Fidelity National Title | |
| Noltemeyer Matthew | $1,150,000 | Fidelity National Title | |
| Beth Scott P | -- | Priority Title Camarillo | |
| Beth Scott P | $875,000 | Chicago Title Company | |
| Us Bank Trust Na | $915,824 | Accommodation | |
| Zipser Cynthia Cynko | -- | None Available | |
| Zipser Daniel | $800,000 | Fidelity National Title Co | |
| Wentz Steven A | -- | -- | |
| Wentz Steven A | $312,500 | Chicago Title |
Mortgage History
| Date | Status | Borrower | Loan Amount |
|---|---|---|---|
| Open | Noltemeyer Matthew | $113,000 | |
| Open | Noltemeyer Matthew | $920,000 | |
| Closed | Noltemeyer Matthew | $920,000 | |
| Previous Owner | Beth Scott P | $765,000 | |
| Previous Owner | Beth Scott P | $786,625 | |
| Previous Owner | Zipser Cynthia Cynko | $200,000 | |
| Previous Owner | Zipser Daniel | $120,000 | |
| Previous Owner | Zipser Daniel | $120,000 | |
| Previous Owner | Zipser Daniel | $639,920 | |
| Previous Owner | Wentz Steven A | $254,000 | |
| Previous Owner | Wentz Steven A | $259,700 | |
| Previous Owner | Wentz Steven A | $280,900 | |
| Closed | Zipser Daniel | $79,940 | |
| Closed | Noltemeyer Matthew | $113,000 |
Property History
| Date | Event | Price | Change | Sq Ft Price |
|---|---|---|---|---|
| 12/13/2021 12/13/21 | Sold | $1,150,000 | +6.0% | $409 / Sq Ft |
| 11/22/2021 11/22/21 | Pending | -- | -- | -- |
| 11/03/2021 11/03/21 | Price Changed | $1,085,000 | -5.5% | $386 / Sq Ft |
| 10/21/2021 10/21/21 | For Sale | $1,148,500 | +31.3% | $408 / Sq Ft |
| 06/26/2019 06/26/19 | Sold | $875,000 | 0.0% | $311 / Sq Ft |
| 05/27/2019 05/27/19 | Pending | -- | -- | -- |
| 02/16/2019 02/16/19 | For Sale | $875,000 | -- | $311 / Sq Ft |
Tax History Compared to Growth
Tax History
| Year | Tax Paid | Tax Assessment Tax Assessment Total Assessment is a certain percentage of the fair market value that is determined by local assessors to be the total taxable value of land and additions on the property. | Land | Improvement |
|---|---|---|---|---|
| 2024 | $13,474 | $1,196,460 | $777,699 | $418,761 |
| 2023 | $13,105 | $1,173,000 | $762,450 | $410,550 |
| 2022 | $12,865 | $1,150,000 | $747,500 | $402,500 |
| 2021 | $10,263 | $901,745 | $586,392 | $315,353 |
| 2020 | $9,772 | $892,500 | $580,380 | $312,120 |
| 2019 | $9,398 | $863,940 | $563,550 | $300,390 |
| 2018 | $9,239 | $850,000 | $552,500 | $297,500 |
| 2017 | $7,992 | $738,000 | $480,000 | $258,000 |
| 2016 | $7,370 | $672,000 | $437,000 | $235,000 |
| 2015 | $8,210 | $754,000 | $490,000 | $264,000 |
| 2014 | $7,775 | $711,000 | $462,000 | $249,000 |
Agents Affiliated with this Home
-
D
Seller's Agent in 2021
Deborah Kernahan
Keller Williams Westlake Village
(818) 519-8357
28 in this area
85 Total Sales
-
Alec Minkow

Buyer's Agent in 2021
Alec Minkow
Minkow Realty Inc
(818) 459-5277
13 in this area
44 Total Sales
-
Susan Stetson

Seller's Agent in 2019
Susan Stetson
RE/MAX ONE
(818) 335-2676
1 in this area
39 Total Sales
Map
Source: Ventura County Regional Data Share
MLS Number: 221005676
APN: 681-0-132-055
- 270 Fox Hills Dr
- 263 Fox Hills Dr
- 277 Green Moor Place
- 278 Green Lea Place
- 231 Green Heath Place
- 188 Pinecrest Rd
- 341 Blake Ridge Ct
- 725 E Hillcrest Dr
- 531 Benson Way
- 647 Brossard Dr
- 789 Glen Oaks Rd
- 275 Yellowstone Ave
- 632 White Oak Ln
- 638 White Oak Ln
- 607 White Oak Ln
- 428 Maidstone Ln
- 575 Spyglass Ln
- 87 Shady Grove Ln
- 105 Shady Grove Ln
- 310 Fox Hills Dr
- 106 Quails Trail
- 334 Fox Hills Dr
- 123 Shady Grove Ln
- 321 Fox Hills Dr
- 108 Shady Grove Ln
- 311 Fox Hills Dr
- 124 Quails Trail
- 329 Fox Hills Dr
- 294 Fox Hills Dr
- 337 Fox Hills Dr
- 141 Shady Grove Ln
- 126 Shady Grove Ln
- 303 Fox Hills Dr
- 105 Quails Trail
- 350 Fox Hills Dr
- 286 Fox Hills Dr
- 142 Quails Trail
