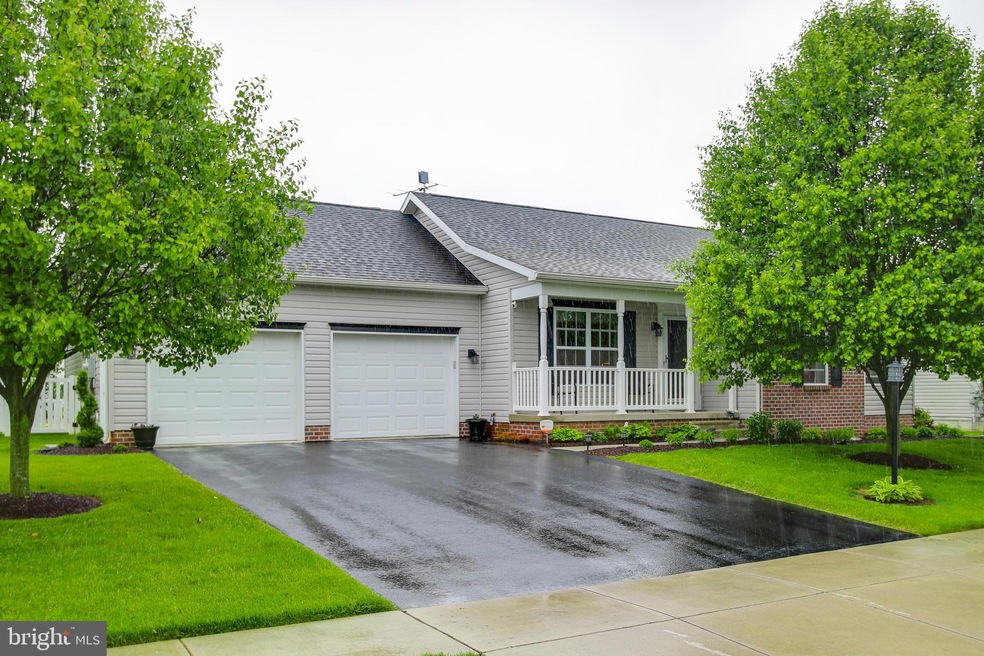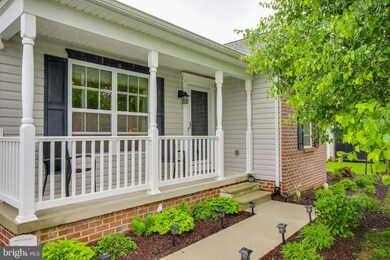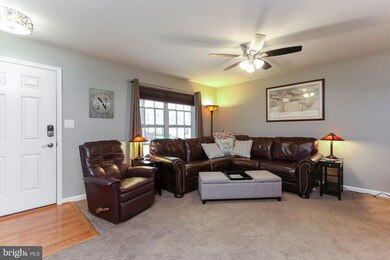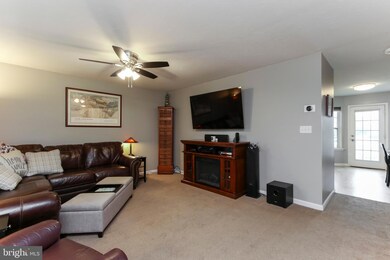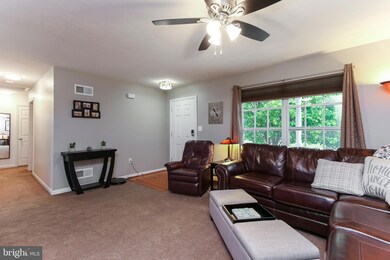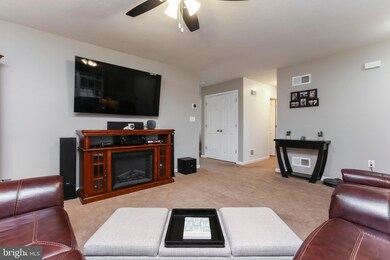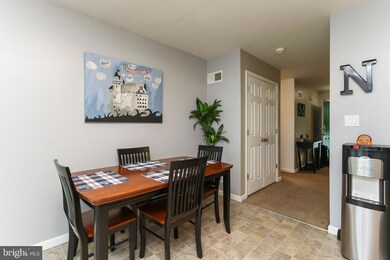
87 Steed Ln Unit 3 Hanover, PA 17331
Estimated Value: $343,000 - $365,000
Highlights
- Deck
- Wood Flooring
- Breakfast Room
- Rambler Architecture
- Bonus Room
- Stainless Steel Appliances
About This Home
As of July 2020Check out the nice price reduction! Beautiful rancher in Conewago Valley. Front porch has keyless entr.y to right cozy living room. State of the art appliances - LG refrigerator, LG stove/oven, LG microwave and LG dishwasher grace the eat-in kitchen opening to the trex deck. Lower level has a family room/man cave french doors with walk-up to the covered patio. Fall bath on lower level. Open laundry area with Samsung front loading washer and dryer, storage and folding area. Plenty of storage or room to add living space. New Rinnai Tankless Hot Water Heater. Natural Gas Furnace and central air. And wait until you see the bonus room - a shoe closet fit for a king and queen. Everything is bright, fresh and move in ready. Oversized 2 car garage with addition storage area and back entrance. Vinyl fencing closes in the back and the additional storage shed.
Last Listed By
Berkshire Hathaway HomeServices Homesale Realty License #587155 Listed on: 05/23/2020

Home Details
Home Type
- Single Family
Est. Annual Taxes
- $4,596
Year Built
- Built in 2010
Lot Details
- 10,001 Sq Ft Lot
- Backs To Open Common Area
- Vinyl Fence
- Back Yard Fenced
- Landscaped
- Property is in excellent condition
HOA Fees
- $5 Monthly HOA Fees
Parking
- 2 Car Attached Garage
- 2 Driveway Spaces
- Oversized Parking
- Parking Storage or Cabinetry
- Front Facing Garage
- Garage Door Opener
Home Design
- Rambler Architecture
- Brick Exterior Construction
- Vinyl Siding
Interior Spaces
- Property has 2 Levels
- Family Room
- Living Room
- Breakfast Room
- Bonus Room
- Storage Room
- Basement Fills Entire Space Under The House
Kitchen
- Electric Oven or Range
- Self-Cleaning Oven
- Built-In Microwave
- Extra Refrigerator or Freezer
- Ice Maker
- Dishwasher
- Stainless Steel Appliances
- Disposal
Flooring
- Wood
- Carpet
- Laminate
- Concrete
Bedrooms and Bathrooms
- 3 Main Level Bedrooms
- En-Suite Primary Bedroom
Laundry
- Laundry Room
- Laundry on lower level
- Electric Front Loading Dryer
- Front Loading Washer
Home Security
- Alarm System
- Carbon Monoxide Detectors
- Fire and Smoke Detector
Eco-Friendly Details
- Energy-Efficient Appliances
Outdoor Features
- Deck
- Patio
- Shed
- Porch
Utilities
- Forced Air Heating and Cooling System
- Tankless Water Heater
- Satellite Dish
Community Details
- Crestview Manor Community Owners Association
- Crestview Manor Subdivision
Listing and Financial Details
- Tax Lot L-0003
- Assessor Parcel Number 08031-0123---000
Ownership History
Purchase Details
Home Financials for this Owner
Home Financials are based on the most recent Mortgage that was taken out on this home.Purchase Details
Home Financials for this Owner
Home Financials are based on the most recent Mortgage that was taken out on this home.Similar Homes in Hanover, PA
Home Values in the Area
Average Home Value in this Area
Purchase History
| Date | Buyer | Sale Price | Title Company |
|---|---|---|---|
| Norris Christopher R | $190,100 | None Available | |
| Denford Charles | $242,104 | -- |
Mortgage History
| Date | Status | Borrower | Loan Amount |
|---|---|---|---|
| Open | Norris Christopher R | $171,090 | |
| Previous Owner | Denford Charles | $193,539 |
Property History
| Date | Event | Price | Change | Sq Ft Price |
|---|---|---|---|---|
| 07/21/2020 07/21/20 | Sold | $245,000 | -2.0% | $146 / Sq Ft |
| 06/21/2020 06/21/20 | Pending | -- | -- | -- |
| 06/18/2020 06/18/20 | Price Changed | $249,999 | +0.4% | $149 / Sq Ft |
| 06/14/2020 06/14/20 | Price Changed | $249,000 | -3.9% | $149 / Sq Ft |
| 05/23/2020 05/23/20 | For Sale | $259,000 | +36.2% | $155 / Sq Ft |
| 12/12/2014 12/12/14 | Sold | $190,100 | -19.1% | $134 / Sq Ft |
| 11/15/2014 11/15/14 | Pending | -- | -- | -- |
| 09/11/2014 09/11/14 | For Sale | $234,900 | -- | $166 / Sq Ft |
Tax History Compared to Growth
Tax History
| Year | Tax Paid | Tax Assessment Tax Assessment Total Assessment is a certain percentage of the fair market value that is determined by local assessors to be the total taxable value of land and additions on the property. | Land | Improvement |
|---|---|---|---|---|
| 2025 | $5,462 | $228,100 | $80,000 | $148,100 |
| 2024 | $5,045 | $228,100 | $80,000 | $148,100 |
| 2023 | $4,859 | $228,100 | $80,000 | $148,100 |
| 2022 | $4,710 | $228,100 | $80,000 | $148,100 |
| 2021 | $4,590 | $228,100 | $80,000 | $148,100 |
| 2020 | $4,596 | $228,100 | $80,000 | $148,100 |
| 2019 | $4,390 | $228,100 | $80,000 | $148,100 |
| 2018 | $4,298 | $228,100 | $80,000 | $148,100 |
| 2017 | $4,121 | $228,100 | $80,000 | $148,100 |
| 2016 | -- | $228,100 | $80,000 | $148,100 |
| 2015 | -- | $225,200 | $80,000 | $145,200 |
| 2014 | -- | $225,200 | $80,000 | $145,200 |
Agents Affiliated with this Home
-
Carol Fertitta

Seller's Agent in 2020
Carol Fertitta
Berkshire Hathaway HomeServices Homesale Realty
(443) 600-6001
49 Total Sales
-
Keith Jackson

Buyer's Agent in 2020
Keith Jackson
Iron Valley Real Estate Hanover
(717) 451-9698
35 Total Sales
-

Seller's Agent in 2014
Hazel Vockroth
ExecuHome Realty-Hanover
-
Sharon Callahan

Buyer's Agent in 2014
Sharon Callahan
Berkshire Hathaway HomeServices Homesale Realty
(443) 605-9984
Map
Source: Bright MLS
MLS Number: PAAD111490
APN: 08-031-0123-000
- 49 Blenheim St Unit 357
- 1004 Hostetter Rd Unit 265
- 184 St Michaels Way
- 50 Preakness St Unit 46
- 25 Buckskin Dr Unit 73
- 17 Buckskin Dr
- 108 Flint Dr
- 9 Buckskin Dr Unit 71
- 73 Flint Dr
- 24 Red Stone Ln
- 54 Red Stone Ln
- 11 Flint Dr
- 62 Red Stone Ln Unit 43
- 65 Flint Dr
- 54 Flint Dr Unit 50
- 41 Squire Cir Unit 25A
- 4900 Hanover Rd
- 209 Main St
- 2866 Centennial Rd
- 240 Stafford Dr Unit 96
- 87 Steed Ln Unit 3
- 79 Steed Ln Unit 4
- 95 Steed Ln Unit 2
- 76 Blenheim St Unit 231
- 70 Blenheim St Unit 230
- 103 Steed Ln Unit 1
- 78 Steed Ln
- 94 Steed Ln
- 84 Blenheim St Unit 232
- 63 Steed Ln Unit 5
- 60 Blenheim St Unit 229
- 62 Steed Ln Unit 27
- 62 Steed Ln
- 46 Benfra Dr Unit 6
- 1095 Water Dr
- 77 Blenheim St Unit 234
- 71 Blenheim St Unit 235
- 55 Steed Ln Unit 6
- 54 Blenheim St Unit 228
- 1100 Water Dr Unit 2
