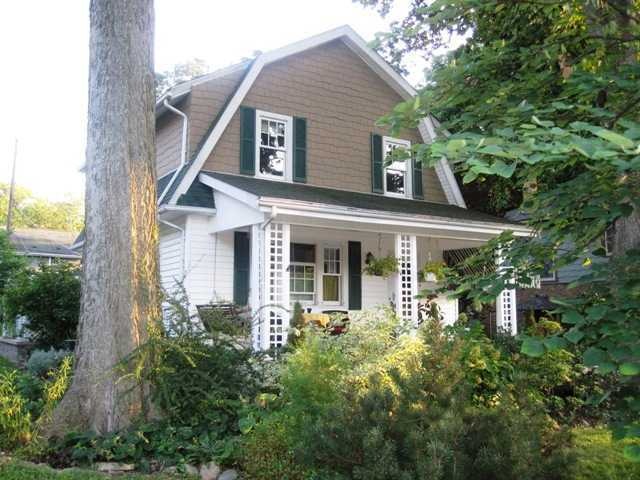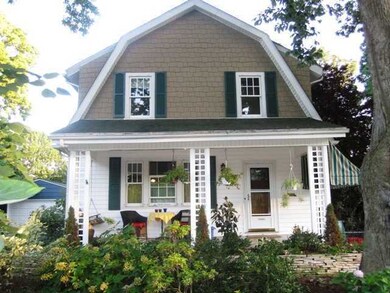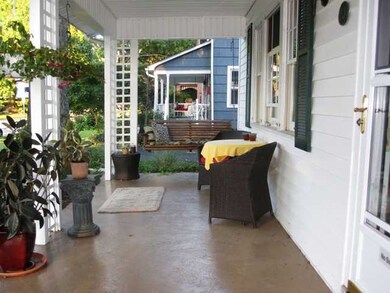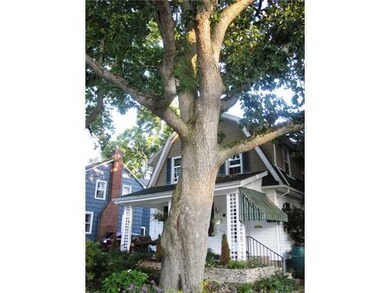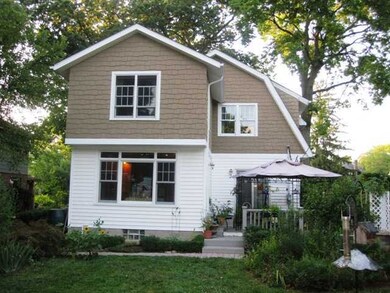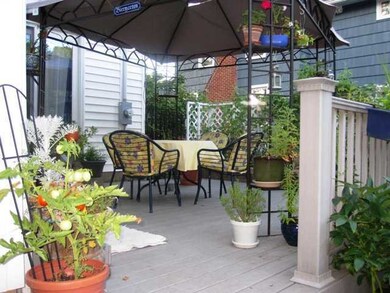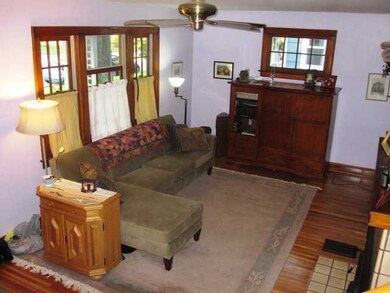
87 W Dunedin Rd Columbus, OH 43214
Clintonville NeighborhoodAbout This Home
As of May 2022You must see this home to appreciate it - old Clintonville style and modern convenience. Original hardwood floors and built in cabinets have been refinished to blend seamlessly with the addition of the new master bedroom and gourmet cook's kitchen. A private oasis that is close enough for walking everywhere.
Last Agent to Sell the Property
Jeffery Rawson
Keller Williams Capital Ptnrs Listed on: 08/08/2011
Home Details
Home Type
Single Family
Est. Annual Taxes
$6,302
Year Built
1925
Lot Details
0
Listing Details
- Type: Residential
- Year Built: 1925
- Tax Year: 2010
- Property Sub-Type: Single Family Residence
- Reso Fencing: Fenced
- Lot Size Acres: 0.13
- Reso Association Amenities: Park
- Co List Office Phone: 614-888-1000
- MLS Status: Closed
- Subdivision Name: Northmoor Park
- Reso Fireplace Features: Wood Burning
- Reso Interior Features: Dishwasher, Gas Range, Microwave, Refrigerator
- Unit Levels: Two
- New Construction: No
- Reso Window Features: Insulated All
- Basement Basement YN2: Yes
- Rooms LL Laundry: Yes
- Rooms:Living Room: Yes
- Air Conditioning Central: Yes
- Interior Amenities Gas Range: Yes
- Interior Amenities Microwave: Yes
- Fireplace Log Woodburning: Yes
- Foundation:Block: Yes
- Exterior Vinyl Siding: Yes
- Windows Insulated All: Yes
- Interior Amenities Dishwasher: Yes
- CmplexSub Amenities Park: Yes
- Exterior:Masonry: Yes
- Levels Two2: Yes
- Fencing Fenced Yard: Yes
- Common Walls No Common Walls: Yes
- Special Features: None
- Property Sub Type: Detached
Interior Features
- Upstairs Bedrooms: 4
- Upstairs 1 Full Bathrooms: 1
- Entry Level Half Bathrooms: 1
- Basement: Full
- Basement YN: Yes
- Full Bathrooms: 1
- Half Bathrooms: 1
- Total Bedrooms: 4
- Fireplace: Yes
- Flooring: Wood
- Other Rooms:Dining Room: Yes
- Basement Description:Full: Yes
Exterior Features
- Common Walls: No Common Walls
- Foundation Details: Block
- Patio And Porch Features: Deck
- Patio and Porch Features Deck: Yes
Garage/Parking
- Attached Garage: No
- Attached Garage: Yes
- Parking Features: Detached Garage
- Parking Features 1 Car Garage: Yes
- Parking Features Detached Garage: Yes
Utilities
- Cooling: Central Air
- Cooling Y N: Yes
- Heating:Gas2: Yes
Condo/Co-op/Association
- Association: Yes
Schools
- Junior High Dist: COLUMBUS CSD 2503 FRA CO.
Lot Info
- Parcel Number: 010-077812
- Lot Size Sq Ft: 5662.8
Tax Info
- Tax Annual Amount: 4195.82
Ownership History
Purchase Details
Home Financials for this Owner
Home Financials are based on the most recent Mortgage that was taken out on this home.Purchase Details
Home Financials for this Owner
Home Financials are based on the most recent Mortgage that was taken out on this home.Purchase Details
Home Financials for this Owner
Home Financials are based on the most recent Mortgage that was taken out on this home.Purchase Details
Home Financials for this Owner
Home Financials are based on the most recent Mortgage that was taken out on this home.Purchase Details
Home Financials for this Owner
Home Financials are based on the most recent Mortgage that was taken out on this home.Purchase Details
Purchase Details
Similar Homes in Columbus, OH
Home Values in the Area
Average Home Value in this Area
Purchase History
| Date | Type | Sale Price | Title Company |
|---|---|---|---|
| Warranty Deed | $510,000 | Search2close | |
| Interfamily Deed Transfer | -- | None Available | |
| Interfamily Deed Transfer | -- | None Available | |
| Survivorship Deed | $275,000 | Bxtalon Group | |
| Deed | $129,200 | -- | |
| Deed | $116,900 | -- | |
| Deed | $76,100 | -- |
Mortgage History
| Date | Status | Loan Amount | Loan Type |
|---|---|---|---|
| Previous Owner | $324,999 | New Conventional | |
| Previous Owner | $225,000 | New Conventional | |
| Previous Owner | $225,000 | New Conventional | |
| Previous Owner | $220,000 | New Conventional | |
| Previous Owner | $231,000 | Credit Line Revolving | |
| Previous Owner | $108,350 | Credit Line Revolving | |
| Previous Owner | $104,000 | Credit Line Revolving | |
| Previous Owner | $71,000 | Credit Line Revolving | |
| Previous Owner | $97,082 | Unknown | |
| Previous Owner | $107,700 | Unknown | |
| Previous Owner | $116,280 | New Conventional |
Property History
| Date | Event | Price | Change | Sq Ft Price |
|---|---|---|---|---|
| 03/27/2025 03/27/25 | Off Market | $275,000 | -- | -- |
| 05/10/2022 05/10/22 | Sold | $510,000 | +3.0% | $295 / Sq Ft |
| 04/22/2022 04/22/22 | For Sale | $495,000 | +80.0% | $286 / Sq Ft |
| 02/17/2012 02/17/12 | Sold | $275,000 | -11.3% | $159 / Sq Ft |
| 01/18/2012 01/18/12 | Pending | -- | -- | -- |
| 08/08/2011 08/08/11 | For Sale | $310,000 | -- | $179 / Sq Ft |
Tax History Compared to Growth
Tax History
| Year | Tax Paid | Tax Assessment Tax Assessment Total Assessment is a certain percentage of the fair market value that is determined by local assessors to be the total taxable value of land and additions on the property. | Land | Improvement |
|---|---|---|---|---|
| 2024 | $6,302 | $140,420 | $53,760 | $86,660 |
| 2023 | $6,221 | $140,420 | $53,760 | $86,660 |
| 2022 | $7,327 | $141,270 | $23,630 | $117,640 |
| 2021 | $7,340 | $141,270 | $23,630 | $117,640 |
| 2020 | $7,349 | $141,270 | $23,630 | $117,640 |
| 2019 | $6,945 | $114,490 | $18,900 | $95,590 |
| 2018 | $6,281 | $114,490 | $18,900 | $95,590 |
| 2017 | $6,573 | $114,490 | $18,900 | $95,590 |
| 2016 | $6,204 | $93,660 | $33,530 | $60,130 |
| 2015 | $5,632 | $93,660 | $33,530 | $60,130 |
| 2014 | $5,646 | $93,660 | $33,530 | $60,130 |
| 2013 | $2,532 | $85,155 | $30,485 | $54,670 |
Agents Affiliated with this Home
-
L
Seller's Agent in 2022
Leah Bastin
Cutler Real Estate
-
Lacey Wheeler

Buyer's Agent in 2022
Lacey Wheeler
Red 1 Realty
(614) 530-7617
19 in this area
384 Total Sales
-
J
Seller's Agent in 2012
Jeffery Rawson
Keller Williams Capital Ptnrs
-
Carol Couch

Buyer's Agent in 2012
Carol Couch
Howard Hanna Real Estate Svcs
(614) 273-8701
27 Total Sales
Map
Source: Columbus and Central Ohio Regional MLS
MLS Number: 211028139
APN: 010-077812
- 91 Oakland Park Ave
- 154 E Dunedin Rd
- 137 E Torrence Rd
- 99 E North Broadway St
- 221 Oakland Park Ave
- 86 W North Broadway St
- 41 Northmoor Place
- 214 Arden Rd
- 319 Piedmont Rd
- 116 W Longview Ave
- 220 E Longview Ave
- 324 E North Broadway St
- 117 W Como Ave
- 226 E Como Ave
- 184 Acton Rd
- 95 E Pacemont Rd
- 449 Oakland Park Ave
- 187 W Pacemont Rd Unit 189
- 255-257 W Lakeview Ave
- 410 Acton Rd
