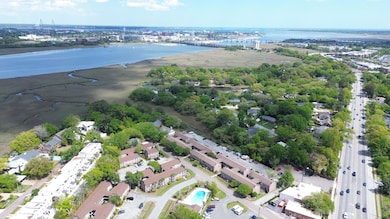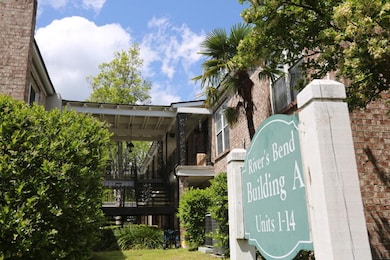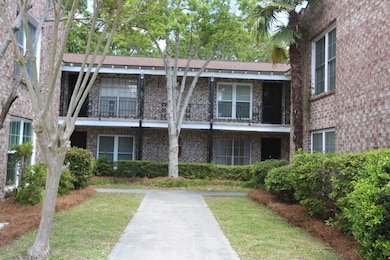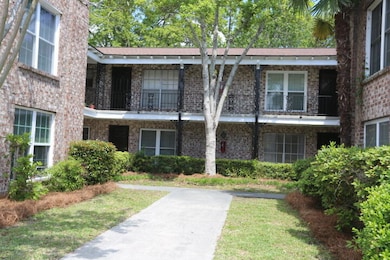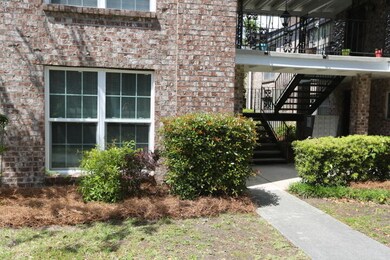
870 Colony Dr Unit A6 Charleston, SC 29407
Avondale NeighborhoodEstimated payment $1,709/month
Highlights
- In Ground Pool
- Clubhouse
- Dual Closets
- St. Andrews School Of Math And Science Rated A
- Eat-In Kitchen
- Central Air
About This Home
This upgraded 1 bed/1 bath condo in Rivers Bend is packed with style and convenience! Featuring a sleek bathroom, stylish laminate flooring, and abundant natural light, this home also offers ample closet space and a chic kitchen with quartz countertops, bar seating, modern cabinets, and a cooktop. Perfectly located in West Ashley, it's walking distance to Avondale's lively dining and shopping scene and just a 5-minute drive to downtown Charleston. Close to Folly Beach, Hwy 61, Citadel Mall, and the West Ashley Greenway. Act fast--this gem won't last long! With a community pool and unbeatable convenience, this home is move-in ready. Schedule your showing today!
Home Details
Home Type
- Single Family
Est. Annual Taxes
- $1,327
Year Built
- Built in 1966
HOA Fees
- $351 Monthly HOA Fees
Parking
- Off-Street Parking
Home Design
- Brick Exterior Construction
- Raised Foundation
- Asphalt Roof
Interior Spaces
- 576 Sq Ft Home
- 1-Story Property
- Ceiling Fan
- Family Room
Kitchen
- Eat-In Kitchen
- Built-In Electric Oven
- Electric Range
- Dishwasher
Bedrooms and Bathrooms
- 1 Bedroom
- Dual Closets
- 1 Full Bathroom
Pool
- In Ground Pool
Schools
- St. Andrews Elementary School
- C E Williams Middle School
- West Ashley High School
Utilities
- Central Air
- Heating Available
Community Details
Overview
- Rivers Bend Subdivision
Amenities
- Clubhouse
Recreation
- Community Pool
Map
Home Values in the Area
Average Home Value in this Area
Tax History
| Year | Tax Paid | Tax Assessment Tax Assessment Total Assessment is a certain percentage of the fair market value that is determined by local assessors to be the total taxable value of land and additions on the property. | Land | Improvement |
|---|---|---|---|---|
| 2023 | $1,327 | $4,150 | $0 | $0 |
| 2022 | $1,195 | $4,150 | $0 | $0 |
| 2021 | $1,181 | $4,150 | $0 | $0 |
| 2020 | $1,173 | $4,150 | $0 | $0 |
| 2019 | $1,077 | $3,600 | $0 | $0 |
| 2017 | $1,032 | $3,600 | $0 | $0 |
| 2016 | $1,002 | $3,600 | $0 | $0 |
| 2015 | $960 | $3,600 | $0 | $0 |
| 2014 | $1,174 | $0 | $0 | $0 |
| 2011 | -- | $0 | $0 | $0 |
Property History
| Date | Event | Price | Change | Sq Ft Price |
|---|---|---|---|---|
| 04/10/2025 04/10/25 | For Sale | $224,900 | -- | $390 / Sq Ft |
Deed History
| Date | Type | Sale Price | Title Company |
|---|---|---|---|
| Quit Claim Deed | -- | None Listed On Document | |
| Quit Claim Deed | -- | None Listed On Document | |
| Warranty Deed | -- | -- | |
| Deed | $41,000 | -- | |
| Interfamily Deed Transfer | -- | -- | |
| Deed | $41,000 | -- | |
| Interfamily Deed Transfer | -- | -- |
Similar Homes in Charleston, SC
Source: CHS Regional MLS
MLS Number: 25010668
APN: 418-15-00-126
- 870 Colony Dr Unit A6
- 1 Riverdale Dr
- 561 Saint Andrews Blvd
- 728 N Godfrey Park Place
- 704 N Godfrey Park Place
- 4 Saint Teresa Dr
- 32 Rosedale Dr
- 710 W Harrison Rd
- 4 Chadwick Dr
- 5 Chadwick Dr Unit 5-B
- 7 Chadwick Dr Unit A
- 45 Lyttleton Ave
- 103 Tall Oak Ave
- 41 Berkeley Rd
- 27 Stocker Dr
- 35 Campbell Dr
- 6 Beverly Rd
- 626 Windermere Blvd Unit 4D
- 81 Avondale Ave
- 83 Avondale Ave

