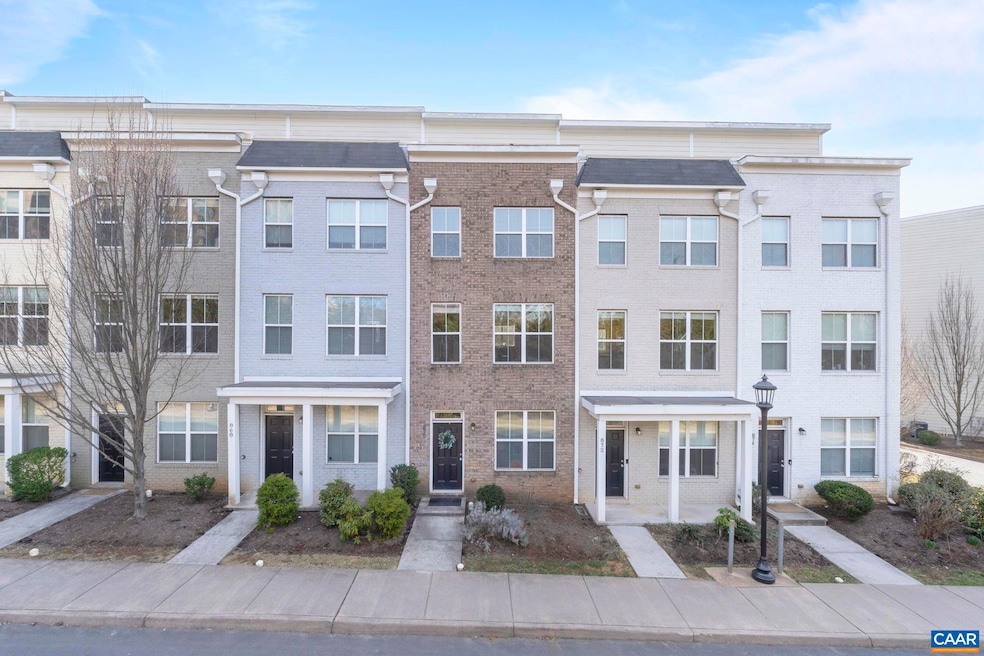
870 Estes St Charlottesville, VA 22903
Fifeville NeighborhoodHighlights
- Loft
- 1 Car Garage
- 2-minute walk to Morris Park
- Charlottesville High School Rated A-
- Heat Pump System
About This Home
As of May 2025Don’t miss the rare opportunity to own a coveted row home at McGinnis Row- just minutes from the UVA Medical Center & UVA Grounds. These sought-after homes rarely hit the market, offering a prime location near the Downtown Mall & Charlottesville’s lively midtown district, with vibrant dining & shopping options like Ethos Wine & Tea, Continental Divide, The Bottle House, Public Fish & Oyster, & Feast Market & Cafe. This thoughtfully designed 4-level home features modern touches & a versatile layout: Ground Level- Rear-facing garage, foyer, & a flex bedroom or home office space. Main Level- A bright, open great room, a well-equipped kitchen with a breakfast bar & pantry, & powder room. Third Level- Two spacious bedrooms, one with an en-suite bath that also has hallway access. The upper level features a cozy loft that opens to a rooftop deck with impressive urban views of the UVA Medical Center & West Main, along with a south-facing bedroom with an en-suite bath showcasing bold views of the southwest mountains (Carter Mnt). Experience the best of urban living with style, a rooftop deck, & hard to beat proximity to the medical center & West Main St.
Last Agent to Sell the Property
NEST REALTY GROUP License #0225180440 Listed on: 03/18/2025

Last Buyer's Agent
NOAH LIBBY KOPP
LORING WOODRIFF REAL ESTATE ASSOCIATES License #0225264876
Property Details
Home Type
- Multi-Family
Est. Annual Taxes
- $4,222
Year Built
- Built in 2013
HOA Fees
- $157 per month
Parking
- 1 Car Garage
- Basement Garage
- Rear-Facing Garage
- Garage Door Opener
Home Design
- Property Attached
- Slab Foundation
- Stick Built Home
Interior Spaces
- 1,712 Sq Ft Home
- 3-Story Property
- Loft
Kitchen
- Microwave
- Dishwasher
- Disposal
Bedrooms and Bathrooms
- 4 Bedrooms | 1 Main Level Bedroom
Schools
- Johnson Elementary School
- Walker & Buford Middle School
- Charlottesville High School
Additional Features
- 871 Sq Ft Lot
- Heat Pump System
Community Details
- Mcginnis Row Subdivision
Listing and Financial Details
- Assessor Parcel Number 300062K00
Ownership History
Purchase Details
Home Financials for this Owner
Home Financials are based on the most recent Mortgage that was taken out on this home.Purchase Details
Similar Homes in Charlottesville, VA
Home Values in the Area
Average Home Value in this Area
Purchase History
| Date | Type | Sale Price | Title Company |
|---|---|---|---|
| Grant Deed | $303,000 | Chicago Title Ins Co | |
| Deed | $281,000 | -- |
Mortgage History
| Date | Status | Loan Amount | Loan Type |
|---|---|---|---|
| Open | $242,400 | New Conventional |
Property History
| Date | Event | Price | Change | Sq Ft Price |
|---|---|---|---|---|
| 05/14/2025 05/14/25 | Sold | $485,000 | 0.0% | $283 / Sq Ft |
| 03/26/2025 03/26/25 | Pending | -- | -- | -- |
| 03/18/2025 03/18/25 | For Sale | $485,000 | -- | $283 / Sq Ft |
Tax History Compared to Growth
Tax History
| Year | Tax Paid | Tax Assessment Tax Assessment Total Assessment is a certain percentage of the fair market value that is determined by local assessors to be the total taxable value of land and additions on the property. | Land | Improvement |
|---|---|---|---|---|
| 2025 | $4,251 | $430,800 | $85,000 | $345,800 |
| 2024 | $4,251 | $407,200 | $85,000 | $322,200 |
| 2023 | $3,804 | $393,200 | $82,500 | $310,700 |
| 2022 | $3,477 | $359,200 | $71,500 | $287,700 |
| 2021 | $3,096 | $322,900 | $67,100 | $255,800 |
| 2020 | $3,060 | $319,100 | $65,800 | $253,300 |
| 2019 | $3,000 | $312,800 | $64,500 | $248,300 |
| 2018 | $1,375 | $286,500 | $58,600 | $227,900 |
| 2017 | $2,711 | $282,300 | $56,200 | $226,100 |
| 2016 | $2,550 | $265,400 | $46,100 | $219,300 |
| 2015 | -- | $265,400 | $46,100 | $219,300 |
| 2014 | -- | $276,400 | $48,000 | $228,400 |
Agents Affiliated with this Home
-
Kevin Holt

Seller's Agent in 2025
Kevin Holt
NEST REALTY GROUP
(434) 409-2268
4 in this area
105 Total Sales
-
N
Buyer's Agent in 2025
NOAH LIBBY KOPP
LORING WOODRIFF REAL ESTATE ASSOCIATES
Map
Source: Charlottesville area Association of Realtors®
MLS Number: 662015
APN: 300-062-K00






