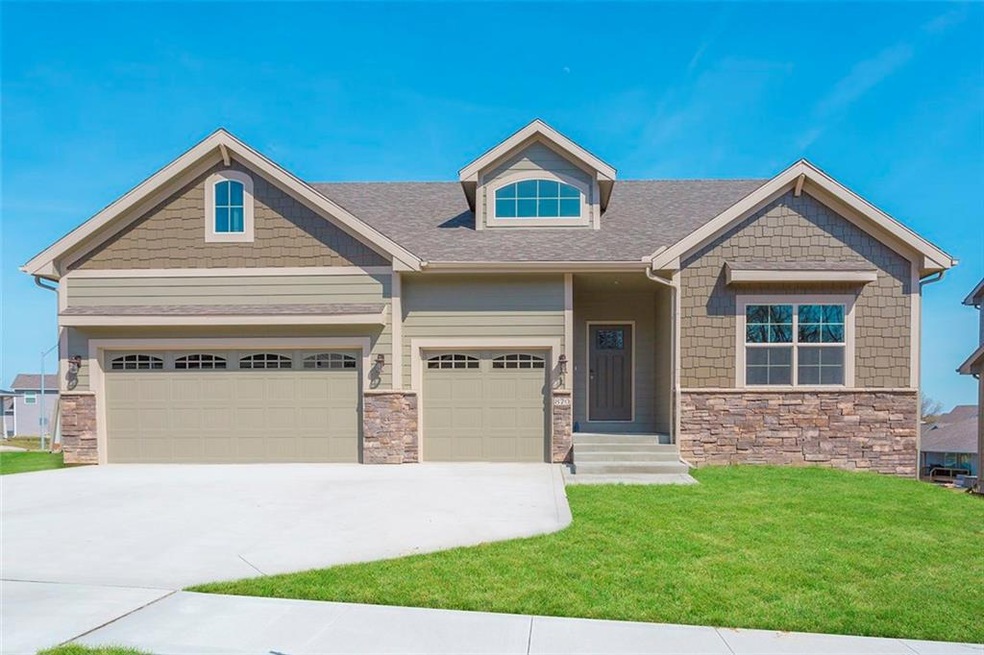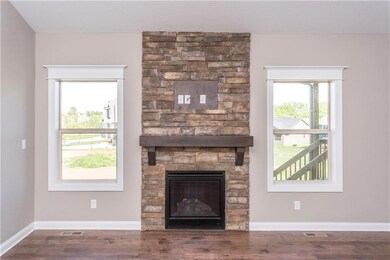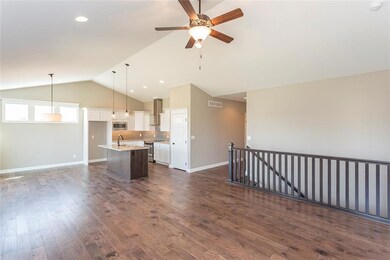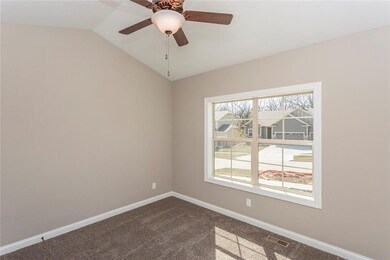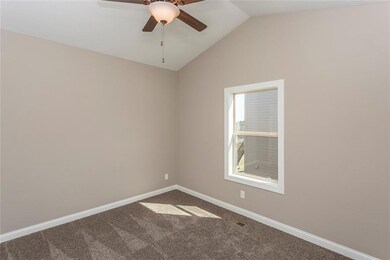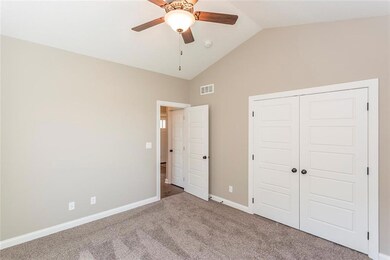
870 S 93rd St West Des Moines, IA 50266
Highlights
- Newly Remodeled
- Ranch Style House
- No HOA
- Woodland Hills Elementary Rated A-
- 1 Fireplace
- Forced Air Heating and Cooling System
About This Home
As of July 2021Manchester II Plan by Orton Homes. 3 Bedroom 2 bath Ranch with Walkout basement ready for future finish, Enjoy entertaining in the evenings on the Beautiful Covered Deck with western exposure. The kitchen features Stainless appliances with range hood, Granite counter tops, Large island, delta plumbing fixtures, under cabinet lighting and a nice size pantry! The Master Bedroom is good size with a large master bathroom with full tile shower and dual shower heads that leads to a large master closet, stone fireplace, hardwood floors in family room and kitchen. Beautiful painted trim, Custom locker system in the drop zone. Full Sod and landscaping. Walking distance to Woodland Hills Elementary ( Waukee Schools) and Woodland Hills Park. Orton Gold Star Certified Home!
Home Details
Home Type
- Single Family
Est. Annual Taxes
- $8,258
Year Built
- Built in 2015 | Newly Remodeled
Home Design
- Ranch Style House
- Asphalt Shingled Roof
- Stone Siding
- Cement Board or Planked
Interior Spaces
- 1,768 Sq Ft Home
- 1 Fireplace
- Walk-Out Basement
Kitchen
- Stove
- Microwave
- Dishwasher
Bedrooms and Bathrooms
- 3 Main Level Bedrooms
Parking
- 3 Car Attached Garage
- Driveway
Additional Features
- 10,493 Sq Ft Lot
- Forced Air Heating and Cooling System
Community Details
- No Home Owners Association
- Built by Orton Homes
Listing and Financial Details
- Assessor Parcel Number 1615455001
Ownership History
Purchase Details
Home Financials for this Owner
Home Financials are based on the most recent Mortgage that was taken out on this home.Purchase Details
Home Financials for this Owner
Home Financials are based on the most recent Mortgage that was taken out on this home.Purchase Details
Home Financials for this Owner
Home Financials are based on the most recent Mortgage that was taken out on this home.Map
Similar Homes in West Des Moines, IA
Home Values in the Area
Average Home Value in this Area
Purchase History
| Date | Type | Sale Price | Title Company |
|---|---|---|---|
| Warranty Deed | $448,000 | None Available | |
| Warranty Deed | $343,000 | None Available | |
| Warranty Deed | $69,125 | None Available |
Mortgage History
| Date | Status | Loan Amount | Loan Type |
|---|---|---|---|
| Open | $348,000 | New Conventional | |
| Previous Owner | $274,400 | New Conventional | |
| Previous Owner | $286,400 | Construction |
Property History
| Date | Event | Price | Change | Sq Ft Price |
|---|---|---|---|---|
| 07/30/2021 07/30/21 | Sold | $448,000 | 0.0% | $254 / Sq Ft |
| 07/30/2021 07/30/21 | Pending | -- | -- | -- |
| 04/26/2021 04/26/21 | For Sale | $448,000 | +30.6% | $254 / Sq Ft |
| 09/14/2016 09/14/16 | Sold | $343,000 | -3.7% | $194 / Sq Ft |
| 08/15/2016 08/15/16 | Pending | -- | -- | -- |
| 07/06/2015 07/06/15 | For Sale | $356,000 | -- | $201 / Sq Ft |
Tax History
| Year | Tax Paid | Tax Assessment Tax Assessment Total Assessment is a certain percentage of the fair market value that is determined by local assessors to be the total taxable value of land and additions on the property. | Land | Improvement |
|---|---|---|---|---|
| 2023 | $8,258 | $497,820 | $95,000 | $402,820 |
| 2022 | $7,288 | $441,010 | $95,000 | $346,010 |
| 2021 | $7,288 | $402,750 | $80,000 | $322,750 |
| 2020 | $6,454 | $400,360 | $80,000 | $320,360 |
| 2019 | $6,696 | $346,580 | $80,000 | $266,580 |
| 2018 | $6,696 | $342,570 | $80,000 | $262,570 |
| 2017 | $6,726 | $342,570 | $80,000 | $262,570 |
| 2016 | $0 | $315,220 | $80,000 | $235,220 |
Source: Des Moines Area Association of REALTORS®
MLS Number: 457940
APN: 16-15-455-001
- 16200 Ironwood Dr
- 16212 Ironwood Dr
- 16211 Ironwood Dr
- 9266 Ironwood Dr
- 820 S 95th St
- 801 S Balsam St
- 971 S 93rd St
- 749 S 95th St
- 1122 S Radley
- 9131 Greenway Dr
- 1278 S Radley St
- 9115 Jamison Dr
- 1221 S 92nd St
- 1149 S Atticus St
- 1216 S 92nd St
- 1230 S 92nd St
- 1258 S 92nd St
- 1228 S Atticus St
- 9289 Winterberry Ct
- 1195 S 91st St
