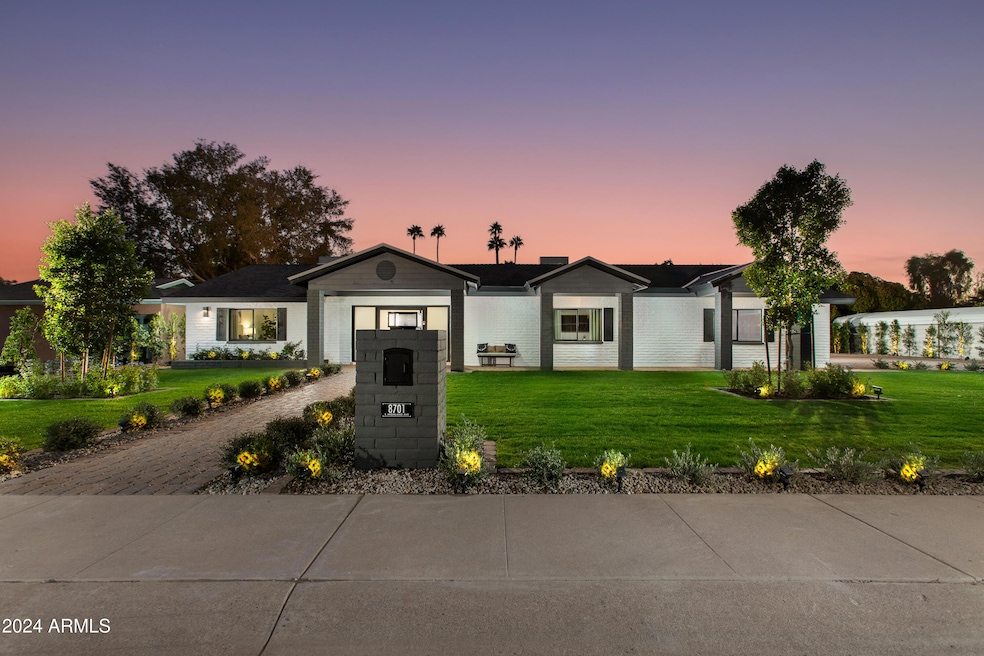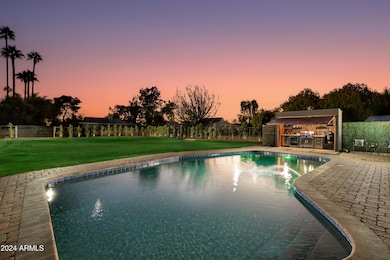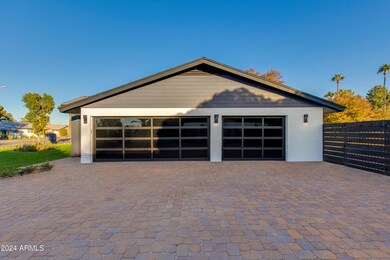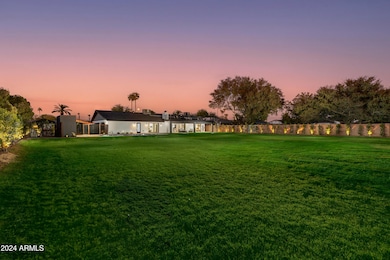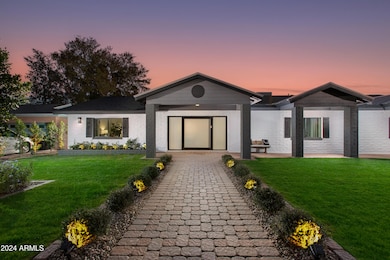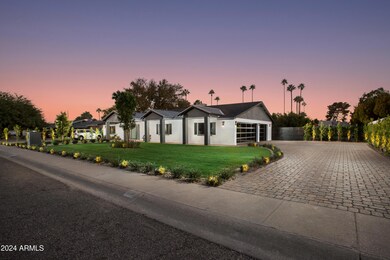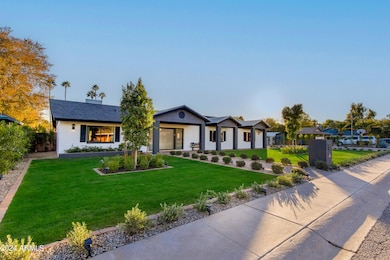8701 E Highland Ave Scottsdale, AZ 85251
Indian Bend NeighborhoodEstimated payment $9,664/month
Highlights
- Heated Pool
- 0.52 Acre Lot
- Contemporary Architecture
- Navajo Elementary School Rated A-
- Mountain View
- Vaulted Ceiling
About This Home
ULTRA-LUXURY BUYERS WANT EVERYTHING AT THEIR FINGERTIPS & ARE LOOKING FOR PROPERTIES THAT ARE DISTINCT & USUALLY 'ONE-OF-A-KIND'!! ONLY ONE SAVVY DEVELOPER..... 'SCOTTSDALE'S PREMIER LUXURY BRAND' HAS RESPONDED BY DESIGNING A 'UNICORN' RESIDENCE WHOSE UNIQUENESS BEGINS WITH ITS SPRAWLING, OVER HALF AN ACRE IRRIGATED LOT, DISTINGUISHED BY A 3-CAR GARAGE & AN 'OUTDOOR KITCHEN' DESIGNED TO BE THE CENTERPIECE OF YOUR BACKYARD LIVING SPACE & A ROOFTOP DECK, MAKING THIS HOME A 'UNICORN...SOMETHING THAT IS HIGHLY DESIRABLE, TYPICALLY UNUSUAL, RARE OR UNIQUE!' Imagine stepping into a home where the indoors seamlessly flow onto an entertainers dream space with BRAND NEW HEATED POOL opening up to the expansive backyard with plenty of room to roam. Whether you're sipping a cocktail while watching the sunset, enjoying the view from your ROOFTOP DECK.... 'SCOTTSDALE'S PREMIER LUXURY BRAND' has created another unique space... an outdoor kitchen which is not just your standard BBQ setup. It's a 'STATE-OF-THE-ART BUILT-IN KITCHEN' with grill, separate smoker, wood paneled bar, 2 TV's, beverage fridge, and when you're not using it, just magically close it up until the next "Sunday Funday!' Step inside Into the majestic vaulted open Living/ Dining spaces with exposed wooden beam, a WINE GALLERY lines the one wall & focal point brick wood burning fireplace the other. The Signature 'two-tone' Designer Kitchen' is fully integrated with KitchenAid appliances with gas cook has 10 ft kitchen island and is Flanked on both sides by 2 bedrooms and 2 bathrooms. The primary suite has beverage bar and 'spa-like' bathroom en-suite and flows beautifully to the outdoors. Beyond the home, the expansive lot offers endless possibilities.... room for a casita, create your own garden or vegetable farm, DO YOU HAVE TOYS?? Trailers, RV's, Boats with NO HOA, this is your own playground! Car enthusiasts will be awed by the 3 car garage with E-V charging station, designer lighting, & built in cabinetry, and with Inside Laundry with Washer/dryer FINALLY A HOME THAT EXCEEDS ANY & ALL EXPECTATIONS!! FEATURING: RARE 1/2 ACRE Irrigated Lot - Minimal Water Bill, 3 CAR GARAGE That Rarely Exists in South Scottsdale, Floor to Ceiling Custom Designed Cast Iron/Glass Pivot Front Door, Brand New Heated Pool, New Electrical, New Plumbing, All New Landscaping & Ambient Solar Lighting, Thousands of SQ. FT of Pavers, Double Insulated Garage Doors, New Tile & Metal Roof, New HVAC System & Ducts, Engineered Hardwood Floors Throughout, Vaulted Ceilings, Dual Pane Windows & Sliders Throughout, Custom Designed Drapery & Hardware, Handpicked Chandeliers, Lighting & Fans, Signature Pewter & Brass Hardware Throughout, Top-of-the-line KitchenAid Appliance Package, Ample Off-Street Parking
Home Details
Home Type
- Single Family
Est. Annual Taxes
- $2,442
Year Built
- Built in 1969
Lot Details
- 0.52 Acre Lot
- Wood Fence
- Block Wall Fence
- Front and Back Yard Sprinklers
- Sprinklers on Timer
- Grass Covered Lot
Parking
- 3 Car Direct Access Garage
- 4 Open Parking Spaces
- Electric Vehicle Home Charger
- Garage Door Opener
Home Design
- Contemporary Architecture
- Brick Exterior Construction
- Wood Frame Construction
- Composition Roof
- Metal Roof
- Block Exterior
- Stucco
Interior Spaces
- 2,289 Sq Ft Home
- 1-Story Property
- Vaulted Ceiling
- Ceiling Fan
- Double Pane Windows
- Family Room with Fireplace
- Mountain Views
Kitchen
- Eat-In Kitchen
- Gas Cooktop
- Built-In Microwave
- Kitchen Island
Flooring
- Wood
- Tile
Bedrooms and Bathrooms
- 4 Bedrooms
- 2 Bathrooms
- Dual Vanity Sinks in Primary Bathroom
Outdoor Features
- Heated Pool
- Balcony
- Covered Patio or Porch
- Built-In Barbecue
Schools
- Navajo Elementary School
- Mohave Middle School
- Saguaro High School
Utilities
- Central Air
- Heating unit installed on the ceiling
- Tankless Water Heater
Additional Features
- No Interior Steps
- Property is near a bus stop
Community Details
- No Home Owners Association
- Association fees include no fees
- Built by Vicsdale Designs LLC
- Caballo Ranchos No. 2A Subdivision
Listing and Financial Details
- Home warranty included in the sale of the property
- Tax Lot 28
- Assessor Parcel Number 173-67-099
Map
Home Values in the Area
Average Home Value in this Area
Tax History
| Year | Tax Paid | Tax Assessment Tax Assessment Total Assessment is a certain percentage of the fair market value that is determined by local assessors to be the total taxable value of land and additions on the property. | Land | Improvement |
|---|---|---|---|---|
| 2025 | $2,549 | $43,403 | -- | -- |
| 2024 | $2,903 | $41,337 | -- | -- |
| 2023 | $2,903 | $72,620 | $14,520 | $58,100 |
| 2022 | $2,754 | $50,210 | $10,040 | $40,170 |
| 2021 | $2,926 | $43,030 | $8,600 | $34,430 |
| 2020 | $2,901 | $40,400 | $8,080 | $32,320 |
| 2019 | $2,403 | $39,960 | $7,990 | $31,970 |
| 2018 | $2,348 | $38,850 | $7,770 | $31,080 |
| 2017 | $2,215 | $37,010 | $7,400 | $29,610 |
| 2016 | $2,171 | $34,020 | $6,800 | $27,220 |
| 2015 | $2,086 | $34,820 | $6,960 | $27,860 |
Property History
| Date | Event | Price | List to Sale | Price per Sq Ft |
|---|---|---|---|---|
| 10/06/2025 10/06/25 | Price Changed | $1,795,000 | -3.0% | $784 / Sq Ft |
| 08/07/2025 08/07/25 | Price Changed | $1,850,000 | -2.4% | $808 / Sq Ft |
| 04/11/2025 04/11/25 | Price Changed | $1,895,000 | -2.6% | $828 / Sq Ft |
| 03/21/2025 03/21/25 | Price Changed | $1,945,000 | -2.5% | $850 / Sq Ft |
| 02/27/2025 02/27/25 | Price Changed | $1,995,000 | -5.0% | $872 / Sq Ft |
| 01/10/2025 01/10/25 | Price Changed | $2,100,000 | -4.5% | $917 / Sq Ft |
| 11/22/2024 11/22/24 | For Sale | $2,200,000 | 0.0% | $961 / Sq Ft |
| 11/09/2019 11/09/19 | Rented | $3,500 | 0.0% | -- |
| 10/31/2019 10/31/19 | Price Changed | $3,500 | -2.8% | $2 / Sq Ft |
| 10/27/2019 10/27/19 | Price Changed | $3,600 | -2.7% | $2 / Sq Ft |
| 10/16/2019 10/16/19 | Price Changed | $3,700 | -2.6% | $2 / Sq Ft |
| 09/30/2019 09/30/19 | For Rent | $3,800 | -- | -- |
Purchase History
| Date | Type | Sale Price | Title Company |
|---|---|---|---|
| Warranty Deed | -- | Wfg National Title Insurance C | |
| Warranty Deed | -- | Wfg National Title Insurance C | |
| Warranty Deed | -- | -- | |
| Warranty Deed | -- | -- | |
| Warranty Deed | -- | Accommodation | |
| Warranty Deed | -- | American Title Svc Agcy Llc | |
| Warranty Deed | $435,000 | American Title Svc Agcy Llc | |
| Interfamily Deed Transfer | -- | -- |
Mortgage History
| Date | Status | Loan Amount | Loan Type |
|---|---|---|---|
| Previous Owner | $1,000,000 | New Conventional | |
| Previous Owner | $450,000 | New Conventional | |
| Previous Owner | $435,000 | Commercial |
Source: Arizona Regional Multiple Listing Service (ARMLS)
MLS Number: 6787504
APN: 173-67-099
- 8632 E Thornwood Dr
- 8643 E Rancho Vista Dr
- 8708 E Rancho Vista Dr
- 8630 E Mariposa Dr
- 8419 E Rancho Vista Dr
- 4865 N Granite Reef Rd
- 8407 E Rancho Vista Dr
- 8466 E Chaparral Rd
- 5119 N 87th St
- 8520 E Turney Ave
- 8337 E Minnezona Ave
- 5141 N Granite Reef Rd
- 8348 E Sells Dr
- 8725 E Vista Dr
- 8611 E Vista Dr
- 8318 E Sells Dr
- 8537 E Vista Dr
- 4241 N 87th Place
- 8545 E Heatherbrae Ave
- 8414 E Orange Blossom Ln
- 4501 N 86th Place
- 8507 E Hazelwood St Unit Guest H
- 4875 N Granite Reef Rd
- 4920 N 85th St Unit ID1281420P
- 4865 N Granite Reef Rd
- 8713 E Orange Blossom Ln
- 8498 E Chaparral Rd
- 8490 E Chaparral Rd
- 5137 N Granite Reef Rd
- 5125 N Granite Reef Rd
- 8344 E Chaparral Rd
- 8308 E Minnezona Ave
- 8413 E Orange Blossom Ln
- 5101 N Granite Reef Rd
- 8649 E Plaza Ave
- 5047 N 83rd St
- 8576 E Indian School Rd Unit B
- 8719 E Plaza Ave
- 5059 N 83rd St
- 8570 E Indian School Rd Unit D
