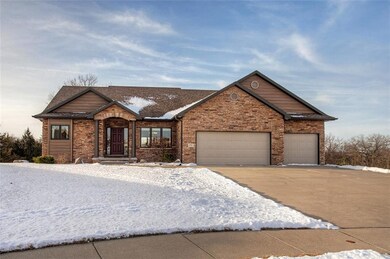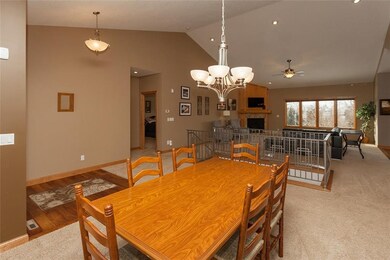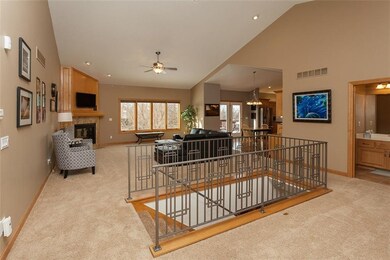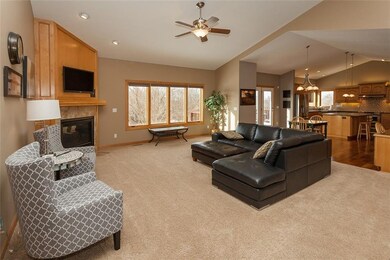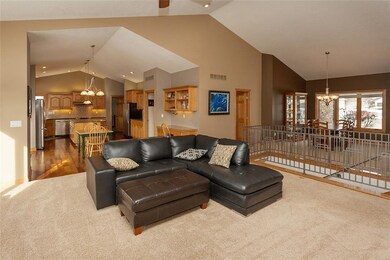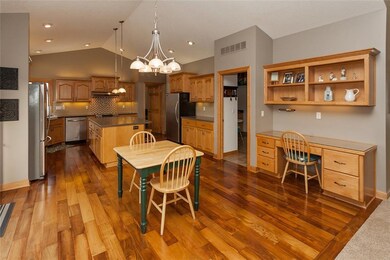
8701 Overlook Ct Johnston, IA 50131
Herrold NeighborhoodHighlights
- Ranch Style House
- Wood Flooring
- 2 Fireplaces
- Henry A. Wallace Elementary School Rated A
- Main Floor Primary Bedroom
- No HOA
About This Home
As of June 2017Awake each morning to nature's wonders from your very own in-town acreage. This home sits on 1.12 acres & backs to timber & a private pond...IN JOHNSTON! This home has over 3,800 sf of finish and a walk-out lower level. This open layout features a large living room with tall ceilings & a ton of windows. Chef's kitchen with ample cabinet space, large pantry, stainless steel appliances, & an extra freezer. There is also a rare formal dining room, providing even more room to entertain. The Master retreat has a spa-like bath with an over-sized closet. Downstairs you will find 3 additional large bedrooms & 2 baths. There is a spacious living room w/ wet-bar & 2nd fireplace, plus a flex-room that is a perfect theater, office, music, or craft room. This home has Geothermal heating and cooling! The manicured 1.12 acre lot is meticulously landscaped with mature trees & a patio, in addition to the pond. It is truly a one-of-a-kind setting that you have to see to believe!
Home Details
Home Type
- Single Family
Year Built
- Built in 2008
Lot Details
- 1.12 Acre Lot
- Property is zoned R1
Home Design
- Ranch Style House
- Asphalt Shingled Roof
- Stone Siding
- Vinyl Siding
Interior Spaces
- 2,034 Sq Ft Home
- Wet Bar
- 2 Fireplaces
- Drapes & Rods
- Family Room Downstairs
- Formal Dining Room
- Den
- Finished Basement
- Walk-Out Basement
Kitchen
- Eat-In Kitchen
- Stove
- <<microwave>>
- Dishwasher
Flooring
- Wood
- Carpet
- Tile
Bedrooms and Bathrooms
- 4 Bedrooms | 1 Primary Bedroom on Main
Laundry
- Laundry on main level
- Dryer
- Washer
Parking
- 3 Car Attached Garage
- Driveway
Utilities
- Forced Air Heating and Cooling System
- Geothermal Heating and Cooling
- Cable TV Available
Community Details
- No Home Owners Association
Listing and Financial Details
- Assessor Parcel Number 24100993820016
Ownership History
Purchase Details
Home Financials for this Owner
Home Financials are based on the most recent Mortgage that was taken out on this home.Purchase Details
Home Financials for this Owner
Home Financials are based on the most recent Mortgage that was taken out on this home.Purchase Details
Home Financials for this Owner
Home Financials are based on the most recent Mortgage that was taken out on this home.Similar Homes in the area
Home Values in the Area
Average Home Value in this Area
Purchase History
| Date | Type | Sale Price | Title Company |
|---|---|---|---|
| Joint Tenancy Deed | -- | None Available | |
| Warranty Deed | $441,000 | None Available | |
| Warranty Deed | $430,000 | None Available | |
| Warranty Deed | $106,500 | None Available |
Mortgage History
| Date | Status | Loan Amount | Loan Type |
|---|---|---|---|
| Open | $210,000 | Closed End Mortgage | |
| Previous Owner | $344,000 | New Conventional | |
| Previous Owner | $115,000 | Future Advance Clause Open End Mortgage | |
| Previous Owner | $405,700 | Unknown | |
| Previous Owner | $85,440 | Construction |
Property History
| Date | Event | Price | Change | Sq Ft Price |
|---|---|---|---|---|
| 06/01/2017 06/01/17 | Sold | $441,000 | -7.2% | $217 / Sq Ft |
| 05/02/2017 05/02/17 | Pending | -- | -- | -- |
| 02/13/2017 02/13/17 | For Sale | $475,000 | +10.5% | $234 / Sq Ft |
| 06/20/2014 06/20/14 | Sold | $430,000 | -3.4% | $211 / Sq Ft |
| 06/20/2014 06/20/14 | Pending | -- | -- | -- |
| 04/12/2014 04/12/14 | For Sale | $445,000 | -- | $219 / Sq Ft |
Tax History Compared to Growth
Tax History
| Year | Tax Paid | Tax Assessment Tax Assessment Total Assessment is a certain percentage of the fair market value that is determined by local assessors to be the total taxable value of land and additions on the property. | Land | Improvement |
|---|---|---|---|---|
| 2024 | $8,680 | $543,700 | $145,700 | $398,000 |
| 2023 | $8,764 | $543,700 | $145,700 | $398,000 |
| 2022 | $9,790 | $471,900 | $131,300 | $340,600 |
| 2021 | $10,230 | $471,900 | $131,300 | $340,600 |
| 2020 | $10,056 | $469,300 | $130,400 | $338,900 |
| 2019 | $10,070 | $469,300 | $130,400 | $338,900 |
| 2018 | $9,808 | $436,200 | $118,600 | $317,600 |
| 2017 | $11,432 | $436,200 | $118,600 | $317,600 |
| 2016 | $11,194 | $484,800 | $98,100 | $386,700 |
| 2015 | $11,194 | $484,800 | $98,100 | $386,700 |
| 2014 | $10,894 | $445,500 | $93,100 | $352,400 |
Agents Affiliated with this Home
-
Tyler Wilkening

Seller's Agent in 2017
Tyler Wilkening
Century 21 Signature
(515) 979-6191
93 Total Sales
-
Megan Hill Mitchum

Buyer's Agent in 2017
Megan Hill Mitchum
Century 21 Signature
(515) 290-8269
2 in this area
348 Total Sales
-
Diane Bjorholm

Seller's Agent in 2014
Diane Bjorholm
1 Percent Lists Evolution
(515) 205-8570
79 Total Sales
-
Douglass Paine

Buyer's Agent in 2014
Douglass Paine
RE/MAX
22 Total Sales
Map
Source: Des Moines Area Association of REALTORS®
MLS Number: 532338
APN: 241-00993820016
- 7315 Longboat Dr
- 8864 NW Beaver Dr
- 7016 Harbour Dr
- 8501 NW Beaver Dr
- 7074 NW 88th Ave
- 7032 NW 88th Ave
- 6406 Theresa Dr
- 6267 Enclave Cir
- 8109 Buckley St
- 8236 Mahon Ct
- 71 Crosshaven 10 St
- 70 Crosshaven 10 St
- 69 Crosshaven 10 St
- 68 Crosshaven 10 St
- 67 Crosshaven 10 St
- 66 Crosshaven 10 St
- 65 Crosshaven 10 St
- 58 Crosshaven 10 St
- 57 Crosshaven 10 St
- 56 Crosshaven 10 St

