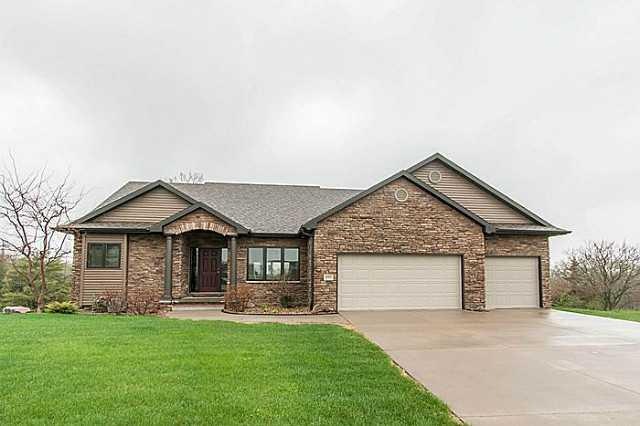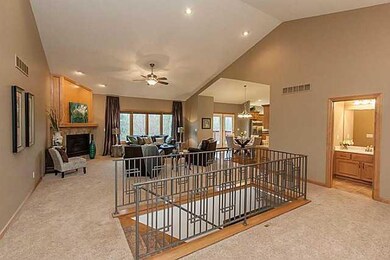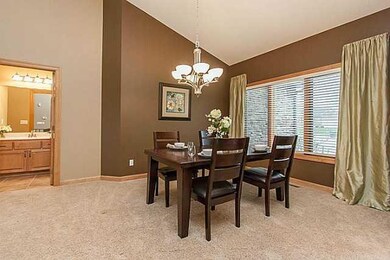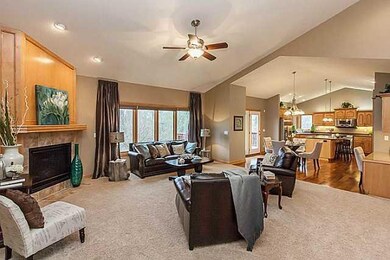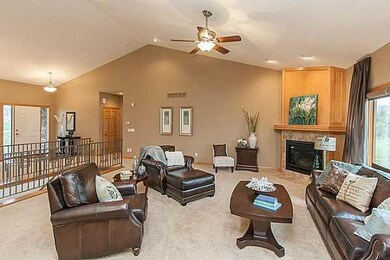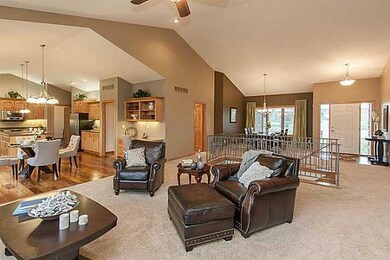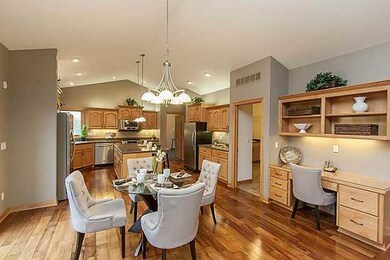
8701 Overlook Ct Johnston, IA 50131
Herrold NeighborhoodHighlights
- Ranch Style House
- Wood Flooring
- 2 Fireplaces
- Henry A. Wallace Elementary School Rated A
- Main Floor Primary Bedroom
- Mud Room
About This Home
As of June 2017Stylish & private open ranch in prime location overlooking a pond! Home features over 3800 finished sf with 4BR, cherry wood flooring & walkout lower level. High efficient geo thermal htg/cooling with formal dining, great room, kitchen, laundry, bonus room & master suite on main floor with dual sink, tub,shower & walk in closet. Spacious kitchen off mud room with SS appls, center island/brkfst bar, pantry & casual dining area leads to deck & fenced in yard. Large windows show off the maple trim , solid core doors & vaulted ceilings. Finished lower level includes 2nd family room, 3BR with Jack/Jill bath with 1BR having own bath, wetbar, theatre room & 2nd laundry. Dbl doors off LL storage area makes easy access for lawn mower. This beautiful home sits on over an acre at the end of a culdesac with 14x17 shed, security system, central vac and 2 fireplaces.
Home Details
Home Type
- Single Family
Est. Annual Taxes
- $10,176
Year Built
- Built in 2008
Home Design
- Ranch Style House
- Asphalt Shingled Roof
- Vinyl Siding
Interior Spaces
- 2,034 Sq Ft Home
- 2 Fireplaces
- Mud Room
- Family Room Downstairs
- Formal Dining Room
- Wood Flooring
- Finished Basement
- Walk-Out Basement
- Home Security System
- Laundry on main level
Kitchen
- Eat-In Kitchen
- Stove
- <<microwave>>
- Dishwasher
Bedrooms and Bathrooms
- 4 Bedrooms | 1 Primary Bedroom on Main
Parking
- 3 Car Attached Garage
- Driveway
Additional Features
- 1.12 Acre Lot
- Geothermal Heating and Cooling
Community Details
- No Home Owners Association
Listing and Financial Details
- Assessor Parcel Number 24100993820016
Ownership History
Purchase Details
Home Financials for this Owner
Home Financials are based on the most recent Mortgage that was taken out on this home.Purchase Details
Home Financials for this Owner
Home Financials are based on the most recent Mortgage that was taken out on this home.Purchase Details
Home Financials for this Owner
Home Financials are based on the most recent Mortgage that was taken out on this home.Similar Homes in the area
Home Values in the Area
Average Home Value in this Area
Purchase History
| Date | Type | Sale Price | Title Company |
|---|---|---|---|
| Joint Tenancy Deed | -- | None Available | |
| Warranty Deed | $441,000 | None Available | |
| Warranty Deed | $430,000 | None Available | |
| Warranty Deed | $106,500 | None Available |
Mortgage History
| Date | Status | Loan Amount | Loan Type |
|---|---|---|---|
| Open | $210,000 | Closed End Mortgage | |
| Previous Owner | $344,000 | New Conventional | |
| Previous Owner | $115,000 | Future Advance Clause Open End Mortgage | |
| Previous Owner | $405,700 | Unknown | |
| Previous Owner | $85,440 | Construction |
Property History
| Date | Event | Price | Change | Sq Ft Price |
|---|---|---|---|---|
| 06/01/2017 06/01/17 | Sold | $441,000 | -7.2% | $217 / Sq Ft |
| 05/02/2017 05/02/17 | Pending | -- | -- | -- |
| 02/13/2017 02/13/17 | For Sale | $475,000 | +10.5% | $234 / Sq Ft |
| 06/20/2014 06/20/14 | Sold | $430,000 | -3.4% | $211 / Sq Ft |
| 06/20/2014 06/20/14 | Pending | -- | -- | -- |
| 04/12/2014 04/12/14 | For Sale | $445,000 | -- | $219 / Sq Ft |
Tax History Compared to Growth
Tax History
| Year | Tax Paid | Tax Assessment Tax Assessment Total Assessment is a certain percentage of the fair market value that is determined by local assessors to be the total taxable value of land and additions on the property. | Land | Improvement |
|---|---|---|---|---|
| 2024 | $8,680 | $543,700 | $145,700 | $398,000 |
| 2023 | $8,764 | $543,700 | $145,700 | $398,000 |
| 2022 | $9,790 | $471,900 | $131,300 | $340,600 |
| 2021 | $10,230 | $471,900 | $131,300 | $340,600 |
| 2020 | $10,056 | $469,300 | $130,400 | $338,900 |
| 2019 | $10,070 | $469,300 | $130,400 | $338,900 |
| 2018 | $9,808 | $436,200 | $118,600 | $317,600 |
| 2017 | $11,432 | $436,200 | $118,600 | $317,600 |
| 2016 | $11,194 | $484,800 | $98,100 | $386,700 |
| 2015 | $11,194 | $484,800 | $98,100 | $386,700 |
| 2014 | $10,894 | $445,500 | $93,100 | $352,400 |
Agents Affiliated with this Home
-
Tyler Wilkening

Seller's Agent in 2017
Tyler Wilkening
Century 21 Signature
(515) 979-6191
93 Total Sales
-
Megan Hill Mitchum

Buyer's Agent in 2017
Megan Hill Mitchum
Century 21 Signature
(515) 290-8269
2 in this area
348 Total Sales
-
Diane Bjorholm

Seller's Agent in 2014
Diane Bjorholm
1 Percent Lists Evolution
(515) 205-8570
80 Total Sales
-
Douglass Paine

Buyer's Agent in 2014
Douglass Paine
RE/MAX
22 Total Sales
Map
Source: Des Moines Area Association of REALTORS®
MLS Number: 433651
APN: 241-00993820016
- 7315 Longboat Dr
- 8864 NW Beaver Dr
- 7016 Harbour Dr
- 8501 NW Beaver Dr
- 7074 NW 88th Ave
- 7032 NW 88th Ave
- 6406 Theresa Dr
- 6267 Enclave Cir
- 8109 Buckley St
- 8236 Mahon Ct
- 71 Crosshaven 10 St
- 70 Crosshaven 10 St
- 69 Crosshaven 10 St
- 68 Crosshaven 10 St
- 67 Crosshaven 10 St
- 66 Crosshaven 10 St
- 65 Crosshaven 10 St
- 58 Crosshaven 10 St
- 57 Crosshaven 10 St
- 56 Crosshaven 10 St
