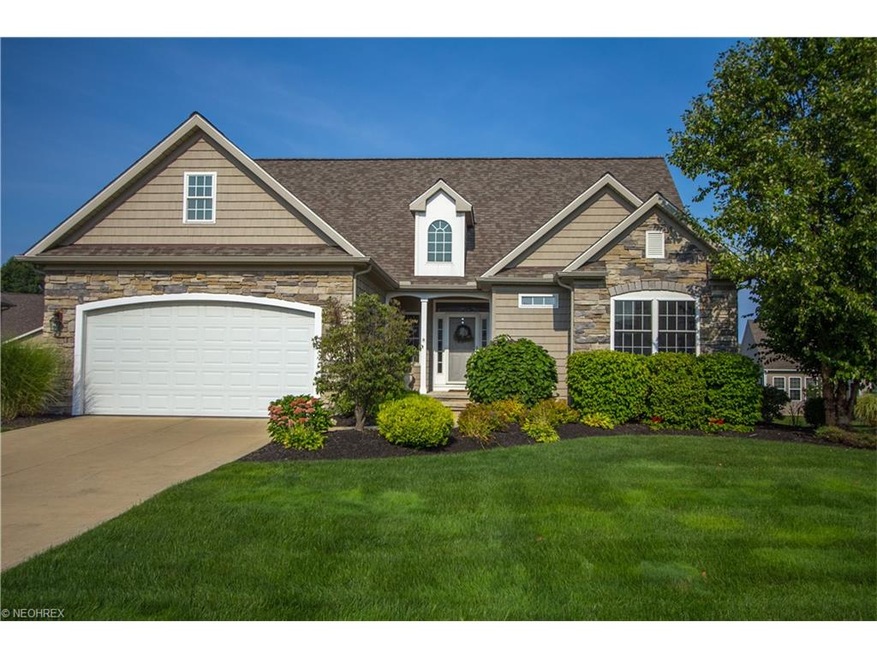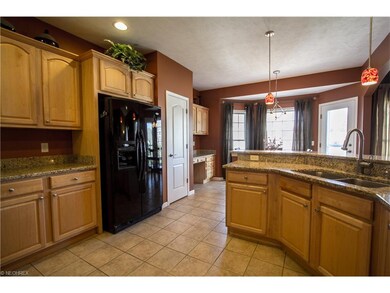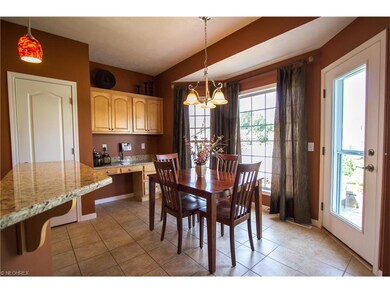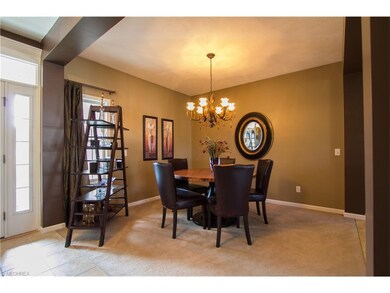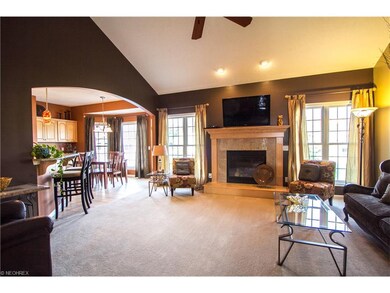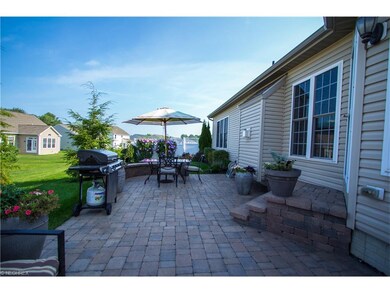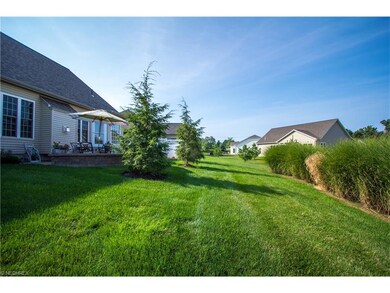
8701 Wild Flower Way Mentor, OH 44060
Highlights
- 1 Fireplace
- Porch
- Patio
- Orchard Hollow Elementary School Rated A-
- 2 Car Attached Garage
- Forced Air Heating and Cooling System
About This Home
As of October 2020Located in Marshview Landing is this 3 bedroom 2 full bath meticulously cared for ranch home. Through the front door you will find the great room with vaulted ceilings and detailed gas fireplace for a cozy setting. Open archway leads to eat in kitchen with peninsula seating, granite countertops, loads of cabinet space, pantry and with all appliances staying. Eat in dining area has built in office space and has door leading to the stone paver patio. Formal dining room is the perfect setting for gatherings. Master bedroom has walk in closet and master suite with soaking tub and dual sinks. Two additional bedrooms and second full bath finish the first floor, along with laundry room that has upper cabinets and utility sink. Full unfinished basement has many possibilities for a lower level family/rec room and/or additional bedroom. Storage space is no issue! Outside you will find the stone paver patio for ease of outside entertaining. Sprinkler system has been installed for additional landscaping, along with vinyl fencing for privacy. Beautiful shrubbery and landscaped grounds are a fitting introduction to a superb home. Desirable location, minutes to shopping, schools and restaurants. Nothing left to do but unpack and move in!
Last Agent to Sell the Property
Keller Williams Greater Metropolitan License #2012000383 Listed on: 04/22/2016

Home Details
Home Type
- Single Family
Est. Annual Taxes
- $3,851
Year Built
- Built in 2007
Lot Details
- 3,049 Sq Ft Lot
- Vinyl Fence
HOA Fees
- $135 Monthly HOA Fees
Home Design
- Asphalt Roof
- Stone Siding
- Vinyl Construction Material
Interior Spaces
- 1,859 Sq Ft Home
- 1-Story Property
- 1 Fireplace
- Basement Fills Entire Space Under The House
Kitchen
- Built-In Oven
- Range
- Microwave
- Dishwasher
Bedrooms and Bathrooms
- 3 Bedrooms
- 2 Full Bathrooms
Parking
- 2 Car Attached Garage
- Garage Door Opener
Outdoor Features
- Patio
- Porch
Utilities
- Forced Air Heating and Cooling System
- Heating System Uses Gas
Community Details
- Association fees include landscaping, property management, snow removal
- Villages/Marshview Lndg 01 Community
Listing and Financial Details
- Assessor Parcel Number 16-D-103-C-00-016-0
Ownership History
Purchase Details
Home Financials for this Owner
Home Financials are based on the most recent Mortgage that was taken out on this home.Purchase Details
Home Financials for this Owner
Home Financials are based on the most recent Mortgage that was taken out on this home.Purchase Details
Home Financials for this Owner
Home Financials are based on the most recent Mortgage that was taken out on this home.Purchase Details
Home Financials for this Owner
Home Financials are based on the most recent Mortgage that was taken out on this home.Similar Homes in the area
Home Values in the Area
Average Home Value in this Area
Purchase History
| Date | Type | Sale Price | Title Company |
|---|---|---|---|
| Warranty Deed | $330,000 | Enterprise Title Agency Inc | |
| Warranty Deed | $256,000 | Progressive Land Title | |
| Warranty Deed | -- | Attorney | |
| Survivorship Deed | $10,318,300 | Chicago Title Insurance Co |
Mortgage History
| Date | Status | Loan Amount | Loan Type |
|---|---|---|---|
| Open | $100,000 | Credit Line Revolving | |
| Closed | $100,000 | Credit Line Revolving | |
| Open | $264,000 | New Conventional | |
| Previous Owner | $30,000 | Future Advance Clause Open End Mortgage | |
| Previous Owner | $204,800 | New Conventional | |
| Previous Owner | $215,600 | New Conventional | |
| Previous Owner | $220,300 | Purchase Money Mortgage | |
| Previous Owner | $185,000 | Purchase Money Mortgage | |
| Previous Owner | $202,000 | Construction |
Property History
| Date | Event | Price | Change | Sq Ft Price |
|---|---|---|---|---|
| 10/28/2020 10/28/20 | Sold | $330,000 | 0.0% | $178 / Sq Ft |
| 07/06/2020 07/06/20 | Off Market | $330,000 | -- | -- |
| 07/06/2020 07/06/20 | Pending | -- | -- | -- |
| 07/02/2020 07/02/20 | For Sale | $329,000 | +28.5% | $177 / Sq Ft |
| 06/21/2016 06/21/16 | Sold | $256,000 | -1.2% | $138 / Sq Ft |
| 05/02/2016 05/02/16 | Pending | -- | -- | -- |
| 04/22/2016 04/22/16 | For Sale | $259,000 | -- | $139 / Sq Ft |
Tax History Compared to Growth
Tax History
| Year | Tax Paid | Tax Assessment Tax Assessment Total Assessment is a certain percentage of the fair market value that is determined by local assessors to be the total taxable value of land and additions on the property. | Land | Improvement |
|---|---|---|---|---|
| 2023 | $11,885 | $114,380 | $19,930 | $94,450 |
| 2022 | $5,269 | $114,380 | $19,930 | $94,450 |
| 2021 | $5,284 | $114,380 | $19,930 | $94,450 |
| 2020 | $4,530 | $85,970 | $17,330 | $68,640 |
| 2019 | $4,535 | $85,970 | $17,330 | $68,640 |
| 2018 | $4,396 | $76,880 | $17,330 | $59,550 |
| 2017 | $4,249 | $76,880 | $17,330 | $59,550 |
| 2016 | $4,223 | $76,880 | $17,330 | $59,550 |
| 2015 | $3,851 | $76,880 | $17,330 | $59,550 |
| 2014 | $3,908 | $76,880 | $17,330 | $59,550 |
| 2013 | $3,912 | $76,880 | $17,330 | $59,550 |
Agents Affiliated with this Home
-
William Bissett

Seller's Agent in 2020
William Bissett
HomeSmart Real Estate Momentum LLC
(440) 218-0130
87 in this area
620 Total Sales
-
Denise Ritossa

Buyer's Agent in 2020
Denise Ritossa
Howard Hanna
(216) 233-6978
6 in this area
51 Total Sales
-
Lisa Sisko

Seller's Agent in 2016
Lisa Sisko
Keller Williams Greater Metropolitan
(440) 796-8043
109 in this area
475 Total Sales
Map
Source: MLS Now
MLS Number: 3799860
APN: 16-D-103-C-00-016
- 8687 Prairie Grass Ln
- 5544 Francis St
- 8736 Blue Heron Way
- 8744 Blue Heron Way
- 8778 Wheeler Ct
- 9017 Lakeshore Blvd
- 5641 Cardinal Dr
- 5710 Cardinal Dr
- 29 Dove Ln
- 9124 Dove Ln
- 9129 Dove Ln
- 9106 Dove Ln
- 6009 Jane Dr
- 8160 Rushton Dr
- 5265 Lenore Dr
- 8050 Harbor Creek Dr Unit 1903
- 5025 Lakeview Dr
- 9057 Arden Dr
- 5019 Lakeview Dr
- 9051 Arden Dr Unit B3
