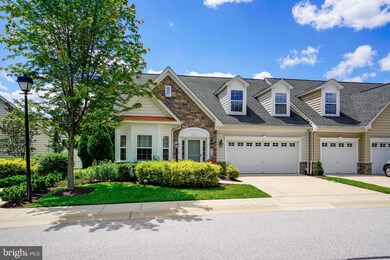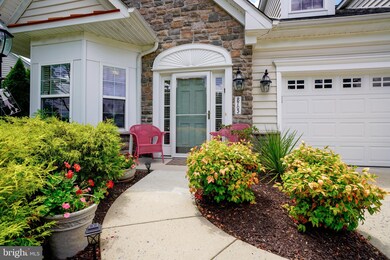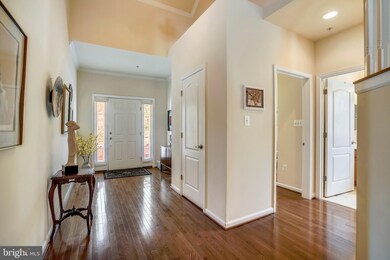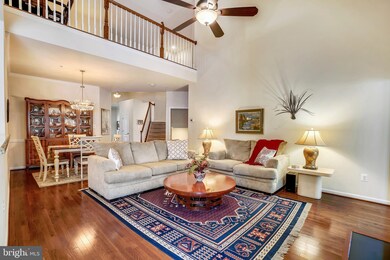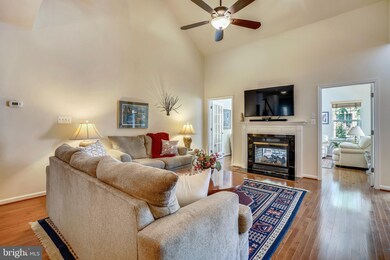
8703 Sage Brush Way Columbia, MD 21045
Long Reach NeighborhoodHighlights
- Fitness Center
- View of Trees or Woods
- Vaulted Ceiling
- Senior Living
- Clubhouse
- Wood Flooring
About This Home
As of July 2021A RARE GEM – Highly sought after Villa style end unit home located in popular Snowden Overlook active adult 55+ community. This former model home provides numerous upgrades, a 2 car attached garage, and comfortable one level living. The main level is highlighted by gleaming hardwood floors, eye-catching vaulted ceilings, and an open floor plan that flows perfectly. The two-sided gas fireplace can be enjoyed from the living room or sunroom. The gourmet kitchen features custom 42" maple cabinetry, gorgeous granite counters, ceramic tile backsplash, stainless steel appliances, gas cooktop, recessed lighting and separate eat-in area with slider to the private patio for outdoor dining. A generous sized main level owner's suite features a large walk-in closet, ceiling fan and beautifully upgraded attached bath with double granite vanity, custom tile work, separate shower, and upgraded lighting. Also found on the main level is a light-filled office or third bedroom and an additional full bath, also upgraded. The upper level
provides a perfect guest suite with bedroom and attached full bath, as well as a loft area for relaxing, and a generous storage closet. The partially finished lower level provides an office or potential guest area, with a beautifully appointed attached full bath, as well as a huge unfinished space with abundant storage and walk-up exit ,ideal for a future rec room. Snowden Overlook community provides wonderful amenities and is conveniently located within minutes of many popular restaurants and shopping. Pride of ownership shows throughout every inch of this lovely home!
Last Agent to Sell the Property
Long & Foster Real Estate, Inc. License #594071 Listed on: 06/24/2021

Townhouse Details
Home Type
- Townhome
Est. Annual Taxes
- $5,693
Year Built
- Built in 2009
Lot Details
- Privacy Fence
- Vinyl Fence
- Landscaped
- Back Yard Fenced and Side Yard
- Property is in very good condition
HOA Fees
Parking
- 2 Car Attached Garage
- Garage Door Opener
- Driveway
- Off-Street Parking
Property Views
- Woods
- Garden
Home Design
- Villa
- Asphalt Roof
- Stone Siding
- Vinyl Siding
Interior Spaces
- Property has 3 Levels
- Built-In Features
- Chair Railings
- Crown Molding
- Vaulted Ceiling
- Ceiling Fan
- Recessed Lighting
- Double Sided Fireplace
- Fireplace Mantel
- Gas Fireplace
- Bay Window
- Window Screens
- French Doors
- Sliding Doors
- Entrance Foyer
- Great Room
- Formal Dining Room
- Den
- Loft
- Sun or Florida Room
Kitchen
- Eat-In Kitchen
- Built-In Oven
- Cooktop
- Built-In Microwave
- Extra Refrigerator or Freezer
- Ice Maker
- Dishwasher
- Stainless Steel Appliances
- Upgraded Countertops
- Disposal
Flooring
- Wood
- Carpet
- Ceramic Tile
Bedrooms and Bathrooms
- En-Suite Primary Bedroom
- En-Suite Bathroom
- Walk-In Closet
- Bathtub with Shower
Laundry
- Laundry on main level
- Dryer
- Washer
Partially Finished Basement
- Basement Fills Entire Space Under The House
- Walk-Up Access
- Rear Basement Entry
- Sump Pump
Home Security
Utilities
- 90% Forced Air Heating and Cooling System
- Programmable Thermostat
- Underground Utilities
- Electric Water Heater
Additional Features
- Level Entry For Accessibility
- Patio
Listing and Financial Details
- Tax Lot U 52
- Assessor Parcel Number 1416220078
Community Details
Overview
- Senior Living
- Association fees include exterior building maintenance, lawn care front, lawn care rear, lawn care side, lawn maintenance, pool(s), recreation facility, snow removal, trash
- $112 Other Monthly Fees
- Senior Community | Residents must be 55 or older
- Snowden Overlook Community Association
- The Villas At Snowden Overlook Condominium Ii Condos
- Villas At Snowden Community
- Snowden Overlook Subdivision
- Property Manager
Amenities
- Common Area
- Clubhouse
- Community Center
Recreation
- Fitness Center
- Community Pool
Security
- Storm Doors
- Carbon Monoxide Detectors
- Fire and Smoke Detector
Ownership History
Purchase Details
Home Financials for this Owner
Home Financials are based on the most recent Mortgage that was taken out on this home.Purchase Details
Similar Homes in the area
Home Values in the Area
Average Home Value in this Area
Purchase History
| Date | Type | Sale Price | Title Company |
|---|---|---|---|
| Deed | $621,100 | Lakeside Title Company | |
| Deed | $420,000 | -- |
Mortgage History
| Date | Status | Loan Amount | Loan Type |
|---|---|---|---|
| Previous Owner | $80,000 | Credit Line Revolving | |
| Previous Owner | $276,000 | Adjustable Rate Mortgage/ARM |
Property History
| Date | Event | Price | Change | Sq Ft Price |
|---|---|---|---|---|
| 07/14/2021 07/14/21 | Sold | $621,100 | +8.0% | $264 / Sq Ft |
| 06/29/2021 06/29/21 | Pending | -- | -- | -- |
| 06/24/2021 06/24/21 | For Sale | $575,000 | +25.0% | $245 / Sq Ft |
| 07/16/2015 07/16/15 | Sold | $460,000 | -2.1% | $214 / Sq Ft |
| 05/25/2015 05/25/15 | Pending | -- | -- | -- |
| 05/15/2015 05/15/15 | For Sale | $470,000 | -- | $219 / Sq Ft |
Tax History Compared to Growth
Tax History
| Year | Tax Paid | Tax Assessment Tax Assessment Total Assessment is a certain percentage of the fair market value that is determined by local assessors to be the total taxable value of land and additions on the property. | Land | Improvement |
|---|---|---|---|---|
| 2025 | $6,228 | $549,467 | $0 | $0 |
| 2024 | $6,228 | $490,933 | $0 | $0 |
| 2023 | $6,228 | $432,400 | $100,000 | $332,400 |
| 2022 | $6,043 | $419,533 | $0 | $0 |
| 2021 | $5,766 | $406,667 | $0 | $0 |
| 2020 | $5,674 | $393,800 | $131,200 | $262,600 |
| 2019 | $5,645 | $391,500 | $0 | $0 |
| 2018 | $5,374 | $389,200 | $0 | $0 |
| 2017 | $4,952 | $386,900 | $0 | $0 |
| 2016 | $1,052 | $358,567 | $0 | $0 |
| 2015 | $1,052 | $330,233 | $0 | $0 |
| 2014 | $1,026 | $301,900 | $0 | $0 |
Agents Affiliated with this Home
-
Stephanie Maric

Seller's Agent in 2021
Stephanie Maric
Long & Foster
(301) 379-9493
5 in this area
218 Total Sales
-
Judith Caton

Buyer's Agent in 2021
Judith Caton
RE/MAX
(410) 913-2939
23 in this area
63 Total Sales
-
T
Seller's Agent in 2015
Tommy Roland
Remax 100
Map
Source: Bright MLS
MLS Number: MDHW296380
APN: 16-220078
- 8790 Sage Brush Way
- 8804 Shining Oceans Way
- 8736 Endless Ocean Way
- 8820 Shining Oceans Way Unit 407
- 8861 Shining Oceans Way
- 8417 Freedom Ct
- 6238 Deep Earth Ln
- 5941 Millrace Ct Unit D303
- 6123 Honeycomb Gate
- 6119 Starburn Path
- 6329 Saddle Dr
- 6314 Roan Stallion Ln
- 5901 Millrace Ct
- 6115 Little Foxes Run
- 8142 Casey Ct
- 8300 Silver Trumpet Dr
- 8370 Silver Trumpet Dr
- 8373 Silver Trumpet Dr
- 6601 June Apple Ct
- 8010 Hillrise Ct


