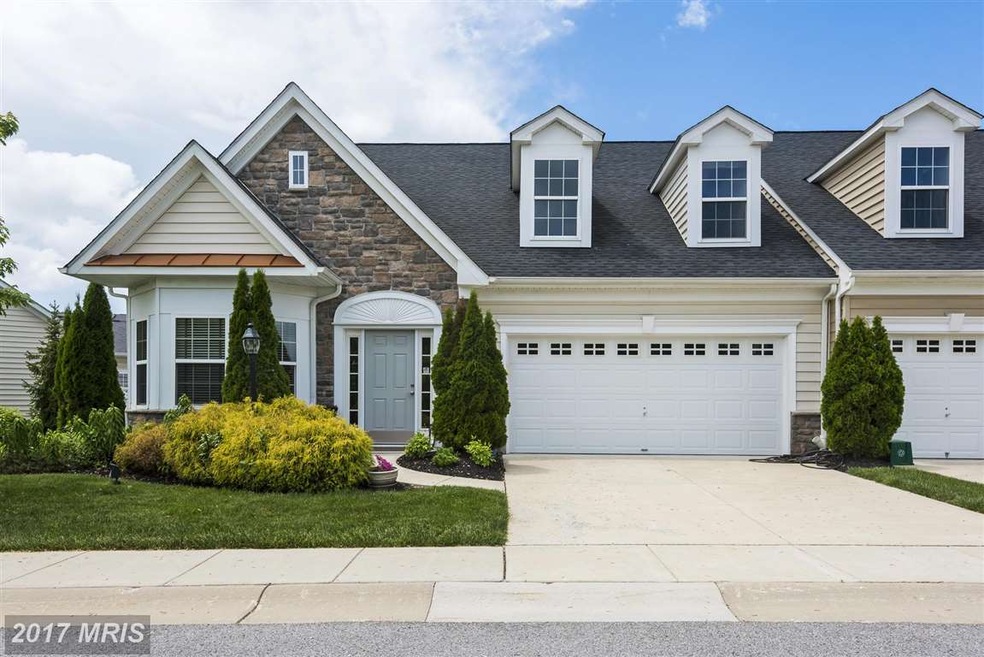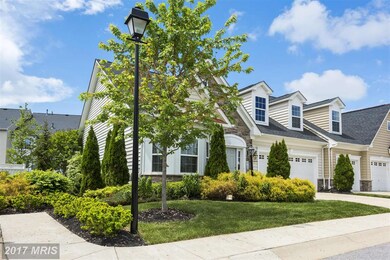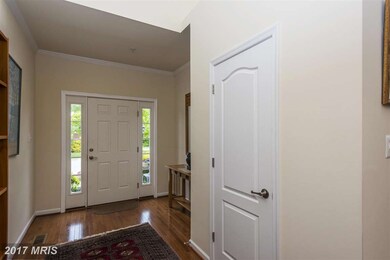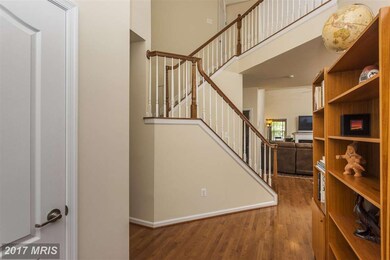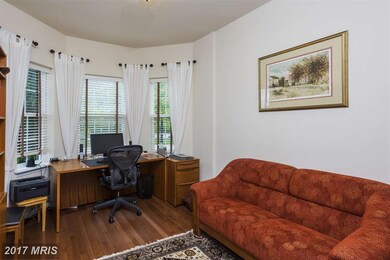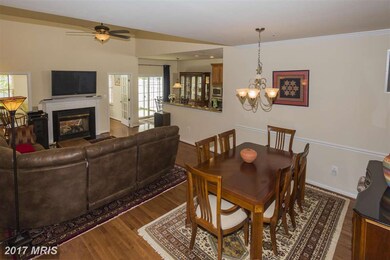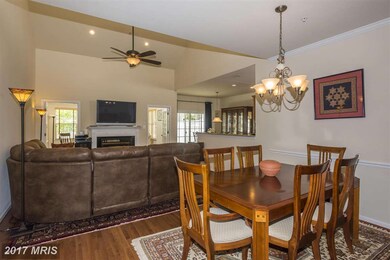
8703 Sage Brush Way Columbia, MD 21045
Long Reach NeighborhoodHighlights
- Fitness Center
- Open Floorplan
- Cathedral Ceiling
- Senior Living
- Clubhouse
- Traditional Architecture
About This Home
As of July 2021From the extensive landscaping surrounding this beautiful 55 & BETTER Villa,to the gently lived in condition,the level of Upgrades & Special Features,you will be happy that you were one of the 1st to visit!. Gleaming HW flrs, high ceilings, 2 car garage, 1st floor master, bright sunroom w/ 2 sided fireplace, great room,a 2nd floor loft, bedroom & another full bath,granite & stainless ... & MORE!!
Last Agent to Sell the Property
Tommy Roland
RE/MAX Realty Group Listed on: 05/15/2015
Townhouse Details
Home Type
- Townhome
Est. Annual Taxes
- $4,172
Year Built
- Built in 2009
Lot Details
- 1 Common Wall
- Property is in very good condition
HOA Fees
Parking
- 2 Car Attached Garage
- Garage Door Opener
- Off-Street Parking
Home Design
- Traditional Architecture
- Asphalt Roof
- Stone Siding
- Vinyl Siding
Interior Spaces
- 2,150 Sq Ft Home
- Property has 3 Levels
- Open Floorplan
- Chair Railings
- Crown Molding
- Vinyl Wall or Ceiling
- Cathedral Ceiling
- Ceiling Fan
- Recessed Lighting
- Screen For Fireplace
- Fireplace Mantel
- Double Pane Windows
- Window Treatments
- Bay Window
- Window Screens
- Sliding Doors
- Six Panel Doors
- Entrance Foyer
- Great Room
- Loft
- Sun or Florida Room
- Wood Flooring
- Security Gate
Kitchen
- Eat-In Country Kitchen
- Breakfast Room
- Built-In Self-Cleaning Oven
- Gas Oven or Range
- Cooktop with Range Hood
- Microwave
- Ice Maker
- Dishwasher
- Upgraded Countertops
- Disposal
Bedrooms and Bathrooms
- 3 Bedrooms | 2 Main Level Bedrooms
- En-Suite Primary Bedroom
- En-Suite Bathroom
- 3 Full Bathrooms
Laundry
- Dryer
- Washer
Basement
- Basement Fills Entire Space Under The House
- Rear Basement Entry
- Sump Pump
Outdoor Features
- Porch
Schools
- Jeffers Hill Elementary School
- Mayfield Woods Middle School
- Long Reach High School
Utilities
- 90% Forced Air Heating and Cooling System
- Vented Exhaust Fan
- Programmable Thermostat
- Underground Utilities
- Natural Gas Water Heater
- Fiber Optics Available
Listing and Financial Details
- Tax Lot U 52
- Assessor Parcel Number 1416220078
Community Details
Overview
- Senior Living
- Association fees include lawn care front, lawn care rear, lawn care side, lawn maintenance, insurance, pool(s), recreation facility, snow removal, trash, security gate
- Senior Community | Residents must be 55 or older
- Built by LENNAR
- Vilas At Snowden Community
- Snowden Overlook Subdivision
- The community has rules related to covenants
Amenities
- Common Area
- Clubhouse
- Community Center
- Recreation Room
Recreation
- Fitness Center
- Community Pool
Security
- Carbon Monoxide Detectors
- Fire and Smoke Detector
Ownership History
Purchase Details
Home Financials for this Owner
Home Financials are based on the most recent Mortgage that was taken out on this home.Purchase Details
Similar Homes in the area
Home Values in the Area
Average Home Value in this Area
Purchase History
| Date | Type | Sale Price | Title Company |
|---|---|---|---|
| Deed | $621,100 | Lakeside Title Company | |
| Deed | $420,000 | -- |
Mortgage History
| Date | Status | Loan Amount | Loan Type |
|---|---|---|---|
| Previous Owner | $80,000 | Credit Line Revolving | |
| Previous Owner | $276,000 | Adjustable Rate Mortgage/ARM |
Property History
| Date | Event | Price | Change | Sq Ft Price |
|---|---|---|---|---|
| 07/14/2021 07/14/21 | Sold | $621,100 | +8.0% | $264 / Sq Ft |
| 06/29/2021 06/29/21 | Pending | -- | -- | -- |
| 06/24/2021 06/24/21 | For Sale | $575,000 | +25.0% | $245 / Sq Ft |
| 07/16/2015 07/16/15 | Sold | $460,000 | -2.1% | $214 / Sq Ft |
| 05/25/2015 05/25/15 | Pending | -- | -- | -- |
| 05/15/2015 05/15/15 | For Sale | $470,000 | -- | $219 / Sq Ft |
Tax History Compared to Growth
Tax History
| Year | Tax Paid | Tax Assessment Tax Assessment Total Assessment is a certain percentage of the fair market value that is determined by local assessors to be the total taxable value of land and additions on the property. | Land | Improvement |
|---|---|---|---|---|
| 2024 | $6,228 | $490,933 | $0 | $0 |
| 2023 | $6,228 | $432,400 | $100,000 | $332,400 |
| 2022 | $6,043 | $419,533 | $0 | $0 |
| 2021 | $5,766 | $406,667 | $0 | $0 |
| 2020 | $5,674 | $393,800 | $131,200 | $262,600 |
| 2019 | $5,645 | $391,500 | $0 | $0 |
| 2018 | $5,374 | $389,200 | $0 | $0 |
| 2017 | $4,952 | $386,900 | $0 | $0 |
| 2016 | $1,052 | $358,567 | $0 | $0 |
| 2015 | $1,052 | $330,233 | $0 | $0 |
| 2014 | $1,026 | $301,900 | $0 | $0 |
Agents Affiliated with this Home
-

Seller's Agent in 2021
Stephanie Maric
Long & Foster
(301) 379-9493
5 in this area
223 Total Sales
-

Buyer's Agent in 2021
Judith Caton
RE/MAX
(410) 913-2939
23 in this area
66 Total Sales
-
T
Seller's Agent in 2015
Tommy Roland
Remax 100
Map
Source: Bright MLS
MLS Number: 1000851323
APN: 16-220078
- 8790 Sage Brush Way
- 8804 Shining Oceans Way
- 8820 Shining Oceans Way Unit 407
- 8861 Shining Oceans Way
- 6228 Painted Yellow Gate
- 8314 Painted Rock Rd
- 8417 Freedom Ct
- 6329 Soft Thunder Trail
- 6135 Silver Arrows Way
- 6238 Deep Earth Ln
- 6126 Quiet Times
- 6168 Silver Arrows Way
- 5941 Millrace Ct Unit D303
- 6119 Starburn Path
- 5900 Millrace Ct Unit A102
- 6203 Deep Earth Ln
- 6329 Saddle Dr
- 6314 Roan Stallion Ln
- 8142 Casey Ct
- 8012 Roland Ct
