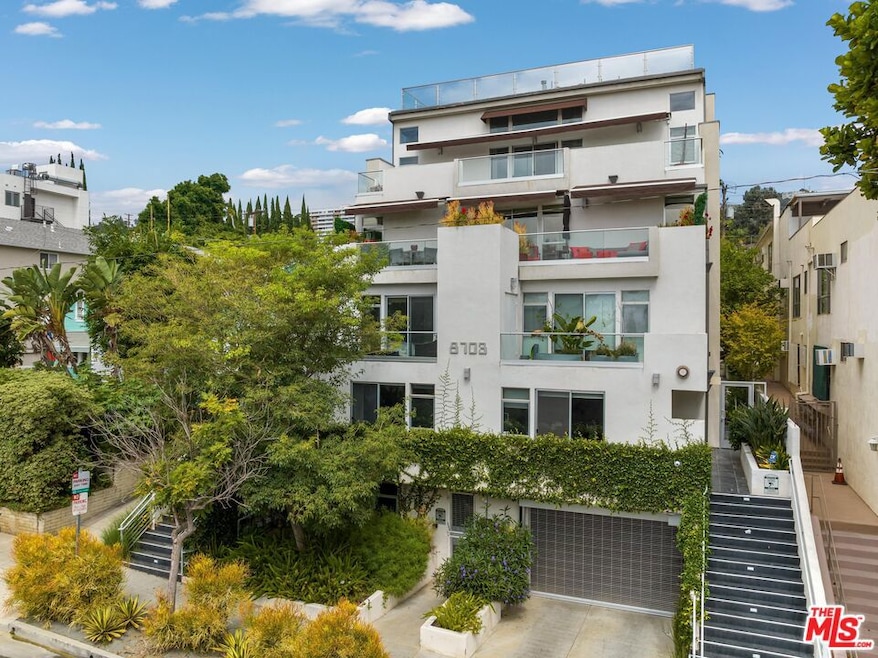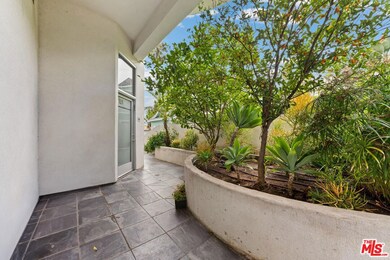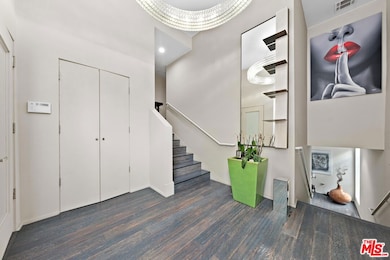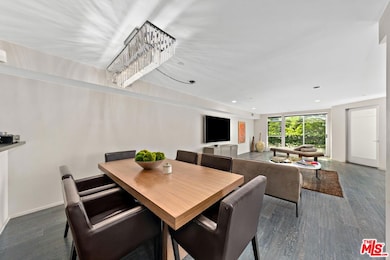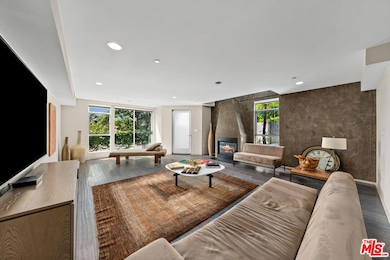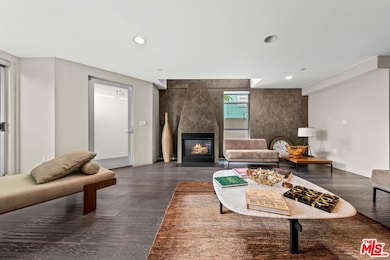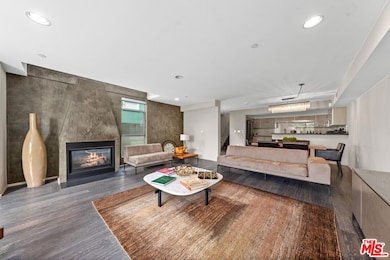
8703 W West Knoll Dr Unit 101 West Hollywood, CA 90069
Estimated payment $8,860/month
Highlights
- Gated Parking
- Gated Community
- Living Room with Fireplace
- West Hollywood Elementary School Rated A-
- City Lights View
- Wood Flooring
About This Home
This two-bedroom condo blends sleek design with everyday comfort in one of SoCal's most iconic neighborhoods. Located in the heart of West Hollywood, this home offers refined living with panoramic city views from a spacious private patio.The sun-drenched primary suite provides a peaceful retreat, while the open-concept living area features brushed oak floors, a stone kitchen countertop, and premium Miele appliancesperfect for entertaining or relaxing at home.Additional highlights include energy-efficient, state-of-the-art finishes and direct, key-controlled elevator access for enhanced privacy and security.A great opportunity to own a modern, luxury residence in one of L.A.'s most desirable communities.
Home Details
Home Type
- Single Family
Est. Annual Taxes
- $7,929
Year Built
- Built in 2009
Lot Details
- 8,346 Sq Ft Lot
- Gated Home
- Property is zoned WDR3C*
HOA Fees
- $642 Monthly HOA Fees
Property Views
- City Lights
- Hills
Home Design
- Modern Architecture
- Split Level Home
Interior Spaces
- 1,500 Sq Ft Home
- 4-Story Property
- Built-In Features
- Living Room with Fireplace
- Dining Area
Kitchen
- Oven or Range
- Microwave
- Dishwasher
Flooring
- Wood
- Carpet
- Stone
- Tile
Bedrooms and Bathrooms
- 2 Bedrooms
- 3 Full Bathrooms
Laundry
- Laundry in unit
- Dryer
- Washer
Parking
- 2 Parking Spaces
- Gated Parking
- Guest Parking
- Controlled Entrance
Outdoor Features
- Balcony
- Outdoor Grill
Utilities
- Central Heating and Cooling System
Listing and Financial Details
- Assessor Parcel Number 4339-008-064
Community Details
Amenities
- Community Barbecue Grill
- Elevator
- Community Storage Space
Security
- Security Service
- Controlled Access
- Gated Community
Map
Home Values in the Area
Average Home Value in this Area
Tax History
| Year | Tax Paid | Tax Assessment Tax Assessment Total Assessment is a certain percentage of the fair market value that is determined by local assessors to be the total taxable value of land and additions on the property. | Land | Improvement |
|---|---|---|---|---|
| 2024 | $7,929 | $632,741 | $442,921 | $189,820 |
| 2023 | $7,798 | $620,336 | $434,237 | $186,099 |
| 2022 | $7,409 | $608,173 | $425,723 | $182,450 |
| 2021 | $7,357 | $596,249 | $417,376 | $178,873 |
| 2019 | $7,118 | $578,566 | $404,998 | $173,568 |
| 2018 | $7,061 | $567,222 | $397,057 | $170,165 |
| 2016 | $6,756 | $545,198 | $381,640 | $163,558 |
| 2015 | $6,650 | $537,010 | $375,908 | $161,102 |
| 2014 | $6,650 | $526,492 | $368,545 | $157,947 |
Property History
| Date | Event | Price | Change | Sq Ft Price |
|---|---|---|---|---|
| 05/22/2025 05/22/25 | For Sale | $1,350,000 | -- | $900 / Sq Ft |
Purchase History
| Date | Type | Sale Price | Title Company |
|---|---|---|---|
| Grant Deed | -- | Chicago Title Company |
Mortgage History
| Date | Status | Loan Amount | Loan Type |
|---|---|---|---|
| Closed | $1,120,000 | Construction | |
| Closed | $300,000 | New Conventional | |
| Previous Owner | $350,000 | Purchase Money Mortgage | |
| Previous Owner | $4,645,000 | Construction |
Similar Homes in the area
Source: The MLS
MLS Number: 25542585
APN: 4339-008-064
- 964 Hancock Ave Unit 105
- 970 Palm Ave Unit 207
- 970 Palm Ave Unit 221
- 970 Palm Ave Unit 301
- 8562 W West Knoll Dr Unit 10
- 8550 Holloway Dr Unit 405
- 8814 Harratt St
- 8535 W West Knoll Dr Unit 121
- 8535 W West Knoll Dr Unit 208
- 8530 Holloway Dr Unit 315
- 8530 Holloway Dr Unit 219
- 8530 Holloway Dr Unit 215
- 1131 Alta Loma Rd Unit 305
- 1131 Alta Loma Rd Unit 514
- 1131 Alta Loma Rd Unit 420
- 1131 Alta Loma Rd Unit 412
- 1131 Alta Loma Rd Unit 415
- 1131 Alta Loma Rd Unit 508
- 1131 Alta Loma Rd Unit 516
- 8625 Rugby Dr
