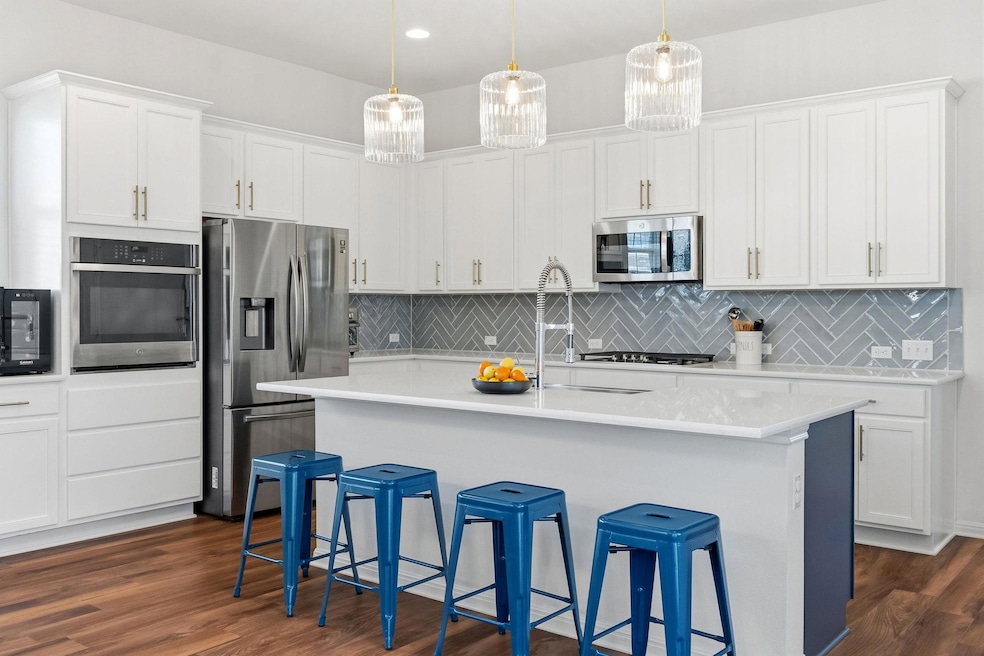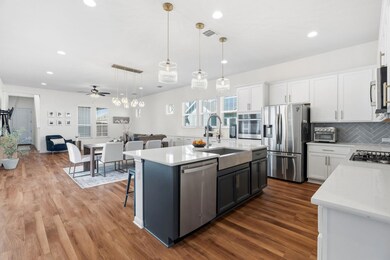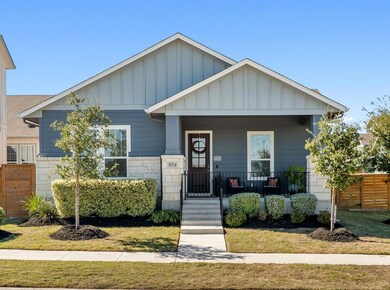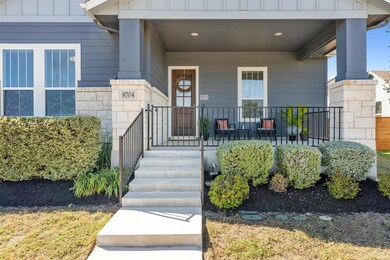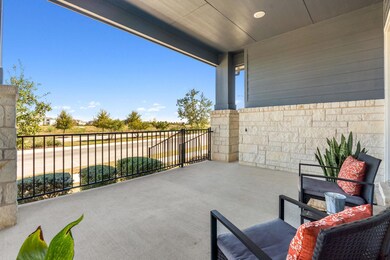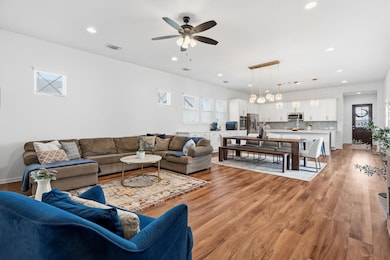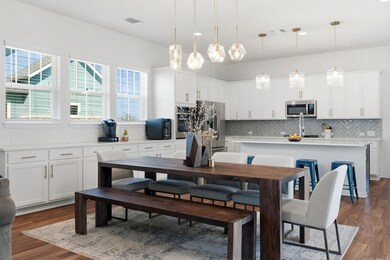8704 Apogee Blvd Austin, TX 78744
Bluff Springs NeighborhoodEstimated payment $4,431/month
Highlights
- Park or Greenbelt View
- High Ceiling
- Covered Patio or Porch
- Planned Social Activities
- Sport Court
- Electric Vehicle Charging Station
About This Home
Step into this Easton Park gem—a beautifully designed home offering four bedrooms, three and a half baths, and a dedicated office (or 5th bedroom) spanning across a spacious, light-filled floor plan. A charming covered front porch sets the tone, perfect for morning coffee or evening relaxation. This residence features soaring ceilings and a well-appointed open layout that blends functionality and style. The chef’s kitchen serves as the heart of the home with quartz countertops, stainless steel appliances, a large center island, and an oversized custom coffee bar with designer lighting and abundant storage. The primary suite offers a tranquil retreat, complete with a spa-inspired bath featuring a soaking tub, separate shower, Carrera marble counters and an expansive walk-in closet. The secondary bedrooms enjoy abundant natural light and share a bath enhanced with Moen fixtures. Upstairs, a private guest suite provides flexibility as a second living area, playroom, or media space—tailored to your lifestyle. Luxury vinyl flooring throughout ensures lasting durability and modern appeal. Outdoor living is equally impressive with two covered patios and spacious yards with automatic sprinklers—perfect for entertaining, gardening, or simply soaking in a peaceful evening. Set within Austin’s vibrant Easton Park community, residents enjoy world-class amenities at The Union, including a resort-style pool, fitness center, and event space. Miles of scenic trails, neighborhood parks, and regular community events foster a true sense of connection. The newly opened 21-acre Skyline Park stands as Easton Park’s crown jewel, offering panoramic downtown views, a pavilion, splash pad, zip line, hillside slides, and shaded play areas for all ages. Conveniently located just a short walk from the elementary school, this home perfectly blends comfort, design, and everyday ease—an ideal choice for those seeking community and connection in one of Austin’s most desirable neighborhoods.
Listing Agent
Bramlett Partners Brokerage Phone: (512) 850-5717 License #0612598 Listed on: 11/06/2025

Home Details
Home Type
- Single Family
Est. Annual Taxes
- $14,397
Year Built
- Built in 2021
Lot Details
- 10,123 Sq Ft Lot
- East Facing Home
- Level Lot
- Sprinkler System
- Dense Growth Of Small Trees
- Back Yard Fenced and Front Yard
HOA Fees
- $69 Monthly HOA Fees
Parking
- 2 Car Garage
- Rear-Facing Garage
Property Views
- Park or Greenbelt
- Neighborhood
Home Design
- Slab Foundation
- Shingle Roof
- Composition Roof
- Masonry Siding
- HardiePlank Type
Interior Spaces
- 2,704 Sq Ft Home
- 2-Story Property
- High Ceiling
- Ceiling Fan
- Blinds
Kitchen
- Breakfast Bar
- Built-In Oven
- Gas Cooktop
- Dishwasher
- Stainless Steel Appliances
- Disposal
Flooring
- Carpet
- Vinyl
Bedrooms and Bathrooms
- 4 Bedrooms | 3 Main Level Bedrooms
- Soaking Tub
Outdoor Features
- Covered Patio or Porch
Schools
- Newton Collins Elementary School
- Ojeda Middle School
- Del Valle High School
Utilities
- Central Heating and Cooling System
- Underground Utilities
- Cable TV Available
Listing and Financial Details
- Assessor Parcel Number 03381021070000
- Tax Block 16
Community Details
Overview
- Association fees include common area maintenance
- Easton Park Association
- Built by Pacesetter
- Easton Park Subdivision
- Electric Vehicle Charging Station
Amenities
- Picnic Area
- Common Area
- Planned Social Activities
Recreation
- Sport Court
- Community Playground
- Dog Park
- Trails
Map
Home Values in the Area
Average Home Value in this Area
Tax History
| Year | Tax Paid | Tax Assessment Tax Assessment Total Assessment is a certain percentage of the fair market value that is determined by local assessors to be the total taxable value of land and additions on the property. | Land | Improvement |
|---|---|---|---|---|
| 2025 | $14,427 | $558,796 | $34,684 | $524,112 |
| 2023 | $13,036 | $774,489 | $33,000 | $741,489 |
| 2022 | $19,971 | $751,557 | $33,000 | $718,557 |
| 2021 | $835 | $33,000 | $33,000 | $0 |
Property History
| Date | Event | Price | List to Sale | Price per Sq Ft |
|---|---|---|---|---|
| 11/06/2025 11/06/25 | For Rent | $3,500 | 0.0% | -- |
| 11/06/2025 11/06/25 | For Sale | $600,000 | -- | $222 / Sq Ft |
Source: Unlock MLS (Austin Board of REALTORS®)
MLS Number: 5666281
APN: 925930
- 8408 Orizzonte St
- 8804 Marmoset Way
- 8402 Corrigan Pass
- 8613 Lefrak Dr
- 8700 Olmsted Way
- 8716 Olmsted Way
- 8208 Corrigan Pass
- 8309 Spire View
- Veranda II Plan at Easton Park
- Quadrangle Plan at Easton Park
- Piazza II Plan at Easton Park
- Plaza Plan at Easton Park
- Lanai Plan at Easton Park
- Veranda Plan at Easton Park
- Piazza Plan at Easton Park
- Court Plan at Easton Park
- Terrace Plan at Easton Park
- Loggia II Plan at Easton Park
- Colonnade Plan at Easton Park
- 7812 Ella Lee Ln
- 8417 Yokohama Terrace
- 8312 Corrigan Pass
- 8301 Orizzonte St
- 7905 Yokohama Terrace
- 9204 Apogee Blvd
- 8415 Laughlin Ln
- 8417 Laughlin Ln
- 7904 Hillock Terrace
- 7700 Ella Lee Ln
- 8501 Hillock Terrace
- 8116 Hubble Walk Unit ID1292402P
- 9312 Apogee Blvd Unit 3
- 8112 Talferd Trail
- 8812 Bestride Bend
- 8417 Thompson Teal Trail
- 8421 Thompson Teal Trail
- 7701 Boyd Haven Dr
- 7905 Catbird Ln
- 8012 Mandela Bend
- 8515 Escovedo Dr
