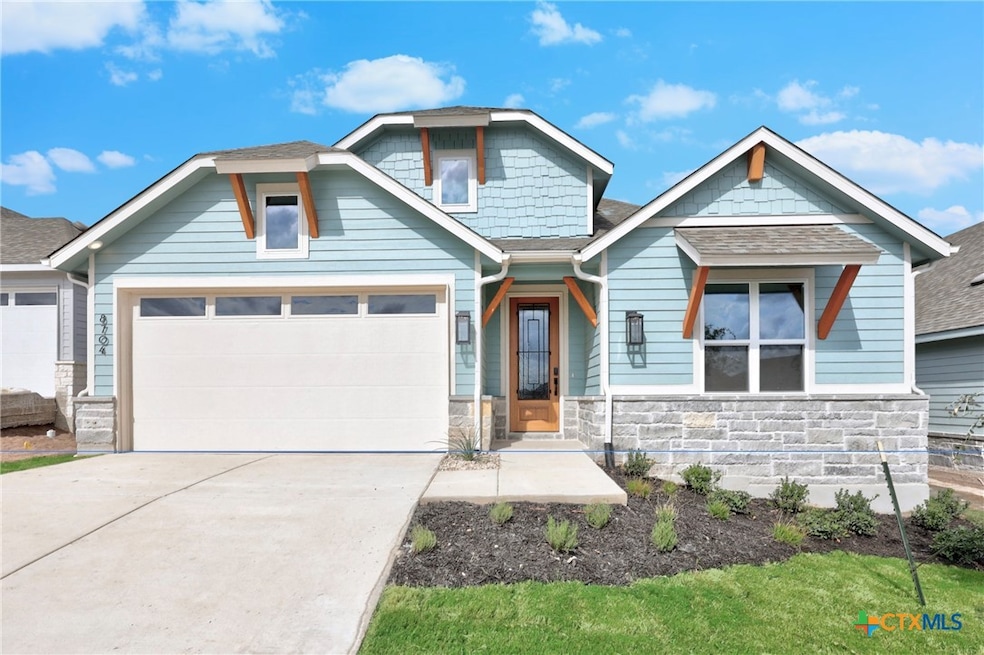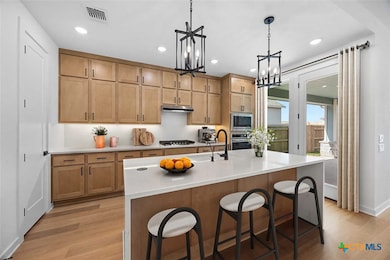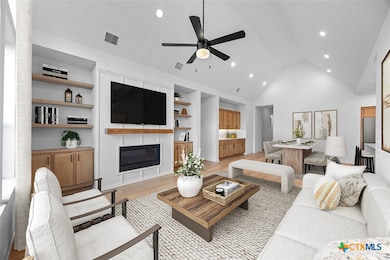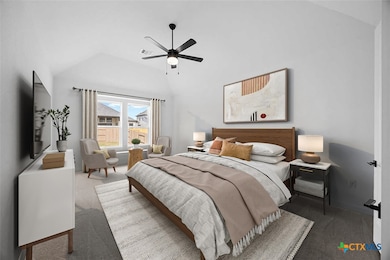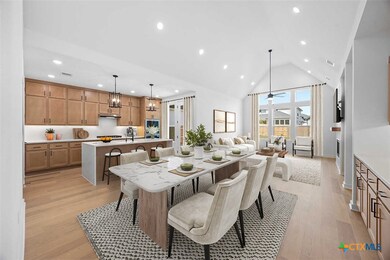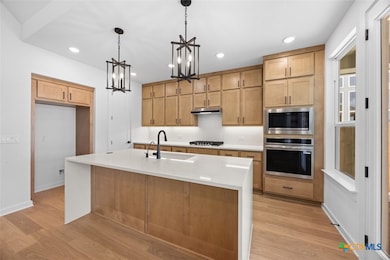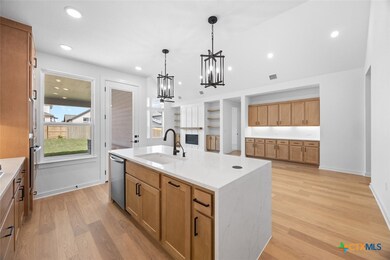8704 Aracari Cove Austin, TX 78744
Bluff Springs NeighborhoodEstimated payment $3,087/month
Highlights
- Fitness Center
- Traditional Architecture
- Covered Patio or Porch
- Vaulted Ceiling
- Community Pool
- Open to Family Room
About This Home
Boasting 2151 sq. ft., this remarkable home seamlessly combines elegance and practicality, featuring 4 bedrooms, 3 bathrooms, and a dedicated study. The inviting entry leads to a spacious living and dining area with a vaulted ceiling and a stunning kitchen, perfect for hosting and everyday living. The split-bedroom layout ensures privacy, while the front-positioned study offers a quiet, secluded workspace. Unwind in the spa-inspired primary bath after a long day. Additional highlights include an extra-deep garage bay, a laundry room with a wall of built-in shelves, and an oversized linen closet, providing abundant storage throughout. Optional upgrades include - - Full bath ILO storage - Enhanced extended outdoor living
- Fireplace in living room
Home Details
Home Type
- Single Family
Est. Annual Taxes
- $831
Year Built
- Built in 2025 | Under Construction
Lot Details
- 6,900 Sq Ft Lot
- Wrought Iron Fence
- Wood Fence
- Back Yard Fenced
HOA Fees
- $71 Monthly HOA Fees
Parking
- 2 Car Attached Garage
- Carport
- Single Garage Door
- Garage Door Opener
Home Design
- Traditional Architecture
- Slab Foundation
- Blown-In Insulation
- Stone Veneer
Interior Spaces
- 2,220 Sq Ft Home
- Property has 1 Level
- Vaulted Ceiling
- Ceiling Fan
- Gas Fireplace
- Living Room with Fireplace
- Storage
- Carbon Monoxide Detectors
Kitchen
- Open to Family Room
- Built-In Oven
- Gas Cooktop
- Dishwasher
- Kitchen Island
- Disposal
Flooring
- Carpet
- Tile
- Vinyl
Bedrooms and Bathrooms
- 4 Bedrooms
- Walk-In Closet
- 3 Full Bathrooms
Laundry
- Laundry Room
- Laundry on main level
Eco-Friendly Details
- Energy-Efficient Appliances
Outdoor Features
- Child Gate Fence
- Covered Patio or Porch
Schools
- Newton Collins Elementary School
- John P. Ojeda Middle School
- Del Valle High School
Utilities
- Zoned Heating and Cooling
- Heat Pump System
- Underground Utilities
- Tankless Water Heater
- Fiber Optics Available
Listing and Financial Details
- Legal Lot and Block 6 / B
- Assessor Parcel Number 960368
- Seller Considering Concessions
Community Details
Overview
- Built by Highland Homes
- Easton Park 50S Subdivision
Recreation
- Fitness Center
- Community Pool
- Community Spa
- Dog Park
Map
Home Values in the Area
Average Home Value in this Area
Property History
| Date | Event | Price | List to Sale | Price per Sq Ft |
|---|---|---|---|---|
| 11/10/2025 11/10/25 | Pending | -- | -- | -- |
| 09/19/2025 09/19/25 | Price Changed | $558,990 | -3.5% | $252 / Sq Ft |
| 09/12/2025 09/12/25 | Price Changed | $578,990 | -3.3% | $261 / Sq Ft |
| 08/08/2025 08/08/25 | Price Changed | $598,990 | -1.6% | $270 / Sq Ft |
| 07/22/2025 07/22/25 | Price Changed | $608,990 | -0.7% | $274 / Sq Ft |
| 07/21/2025 07/21/25 | Price Changed | $613,470 | +0.1% | $276 / Sq Ft |
| 07/18/2025 07/18/25 | For Sale | $612,990 | 0.0% | $285 / Sq Ft |
| 06/17/2025 06/17/25 | Price Changed | $612,990 | -1.7% | $276 / Sq Ft |
| 06/16/2025 06/16/25 | For Sale | $623,370 | -- | $281 / Sq Ft |
Source: Central Texas MLS (CTXMLS)
MLS Number: 583596
- Plan Rodin at Easton Park
- Plan Botero at Easton Park
- Plan Weston at Easton Park
- 8700 Aracari Cove
- 9505 Boathouse Dr
- Plan Kahlo at Easton Park
- Plan VanGogh-SS at Easton Park
- 8616 Peristyle Dr
- Plan Renoir at Easton Park
- Plan Matisse-SS at Easton Park
- 8601 Peafowl St
- Plan Bernini at Easton Park
- Plan Monet-SS at Easton Park
- Plan Torres at Easton Park
- 8704 Peristyle Dr
- 9101 Hamadryas Dr
- 9101 Boathouse Dr
- 9109 Hamadryas Dr
- 8613 Lefrak Dr
- 8716 Olmsted Way
