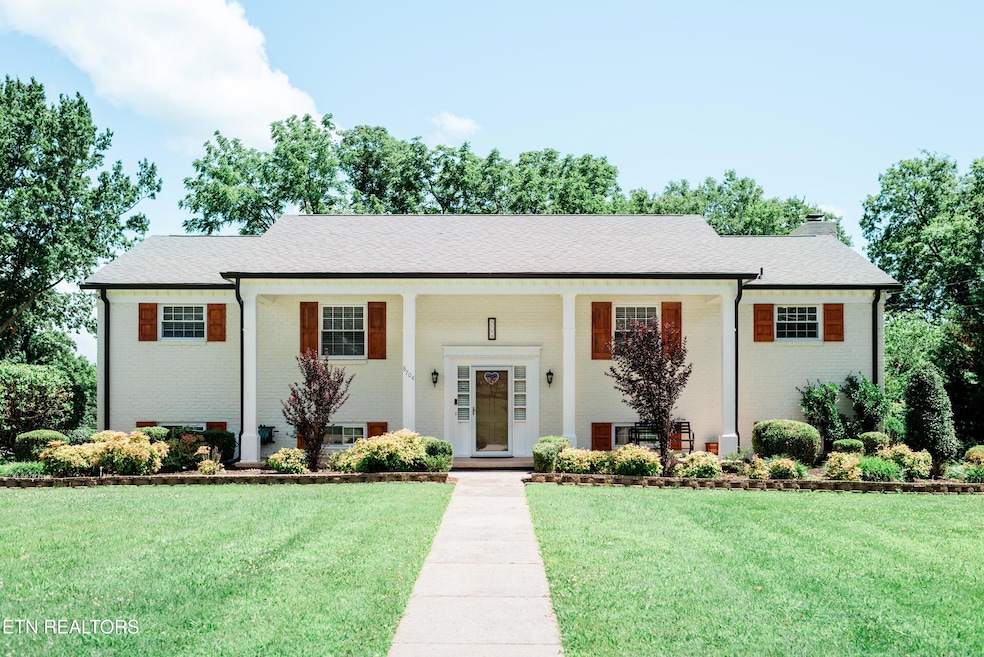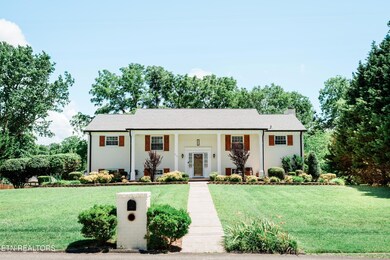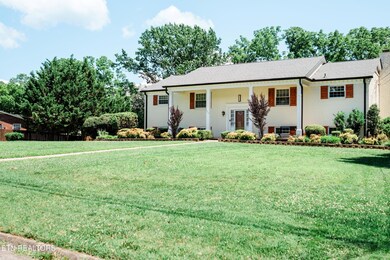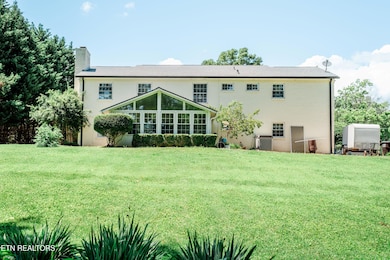
8704 Rushmore Dr Knoxville, TN 37923
Estimated payment $3,167/month
Highlights
- Spa
- Colonial Architecture
- Main Floor Primary Bedroom
- A.L. Lotts Elementary School Rated A-
- Wood Flooring
- 2 Fireplaces
About This Home
Don't miss out on this gorgeous, completely updated 3 bedroom/3 full bathroom, all brick home in the desirable and family-friendly Suburban Hills neighborhood! This home is move-in ready; all the remodeling has already been done for you! Check out the open concept living room and timeless kitchen with beautiful cabinetry and granite countertops. In addition to the 3 large bedrooms (one being a primary suite), and 3 full bathrooms, this large home also features a huge rec room, a relaxing sunroom, and an attached two car garage. The exterior paint and dimensional shingle roof are both less than one year old. This conveniently located home is near Kingston Pike and I-40, so you can easily access all that Knoxville has to offer!
Home Details
Home Type
- Single Family
Est. Annual Taxes
- $1,436
Year Built
- Built in 1964
Lot Details
- 0.57 Acre Lot
- Level Lot
HOA Fees
- $2 Monthly HOA Fees
Parking
- 2 Car Attached Garage
- Basement Garage
- Side Facing Garage
- Garage Door Opener
Home Design
- Colonial Architecture
- Brick Exterior Construction
Interior Spaces
- 2,811 Sq Ft Home
- Ceiling Fan
- 2 Fireplaces
- Wood Burning Fireplace
- Electric Fireplace
- Vinyl Clad Windows
- Great Room
- Family Room
- Combination Kitchen and Dining Room
- Bonus Room
- Storage Room
- Finished Basement
- Recreation or Family Area in Basement
Kitchen
- Eat-In Kitchen
- <<selfCleaningOvenToken>>
- Gas Range
- <<microwave>>
- Dishwasher
- Kitchen Island
- Disposal
Flooring
- Wood
- Laminate
- Tile
Bedrooms and Bathrooms
- 3 Bedrooms
- Primary Bedroom on Main
- Walk-In Closet
- 3 Full Bathrooms
- Walk-in Shower
Laundry
- Laundry Room
- Washer and Dryer Hookup
Home Security
- Storm Doors
- Fire and Smoke Detector
Outdoor Features
- Spa
- Covered patio or porch
Schools
- Bearden Elementary And Middle School
- Bearden High School
Utilities
- Zoned Heating and Cooling System
- Heating System Uses Natural Gas
- Internet Available
- Cable TV Available
Community Details
- Voluntary home owners association
- Suburban Hills Ut 2 Subdivision
Listing and Financial Details
- Assessor Parcel Number 132DF008
Map
Home Values in the Area
Average Home Value in this Area
Tax History
| Year | Tax Paid | Tax Assessment Tax Assessment Total Assessment is a certain percentage of the fair market value that is determined by local assessors to be the total taxable value of land and additions on the property. | Land | Improvement |
|---|---|---|---|---|
| 2024 | $1,436 | $92,400 | $0 | $0 |
| 2023 | $1,436 | $92,400 | $0 | $0 |
| 2022 | $1,436 | $92,400 | $0 | $0 |
| 2021 | $1,031 | $48,650 | $0 | $0 |
| 2020 | $1,031 | $48,650 | $0 | $0 |
| 2019 | $1,031 | $48,650 | $0 | $0 |
| 2018 | $1,031 | $48,650 | $0 | $0 |
| 2017 | $1,031 | $48,650 | $0 | $0 |
| 2016 | $1,072 | $0 | $0 | $0 |
| 2015 | $1,072 | $0 | $0 | $0 |
| 2014 | $1,072 | $0 | $0 | $0 |
Property History
| Date | Event | Price | Change | Sq Ft Price |
|---|---|---|---|---|
| 06/25/2025 06/25/25 | Pending | -- | -- | -- |
| 06/20/2025 06/20/25 | For Sale | $549,900 | +188.7% | $196 / Sq Ft |
| 09/16/2015 09/16/15 | Sold | $190,500 | -- | $70 / Sq Ft |
Mortgage History
| Date | Status | Loan Amount | Loan Type |
|---|---|---|---|
| Closed | $50,000 | Future Advance Clause Open End Mortgage |
Similar Homes in Knoxville, TN
Source: East Tennessee REALTORS® MLS
MLS Number: 1305486
APN: 132DF-008
- 8705 Grospoint Dr SW
- 536 Berlin Dr Unit 187
- 500 Berlin Dr Unit 169
- 467 Canberra Dr Unit B103
- 510 Canberra Dr
- 8808 Cedar Springs Ln
- 0 Idlewood Ln
- 8824 Carriage House Way
- 437 S South Gallaher View Rd Unit 20
- 672 Yorkland Way Unit 38
- 8408 Woodbrook Dr
- 682 Shadywood Ln
- 8860 Brucewood Ln
- 692 Shadywood Ln
- 720 Idlewood Ln
- 508 S Gallaher View Rd
- 705 Villa Crest Dr
- 8600 Olde Colony Trail Unit 106
- 8411 Ivy Green Way
- 8703 Olde Colony Trail Unit 39






