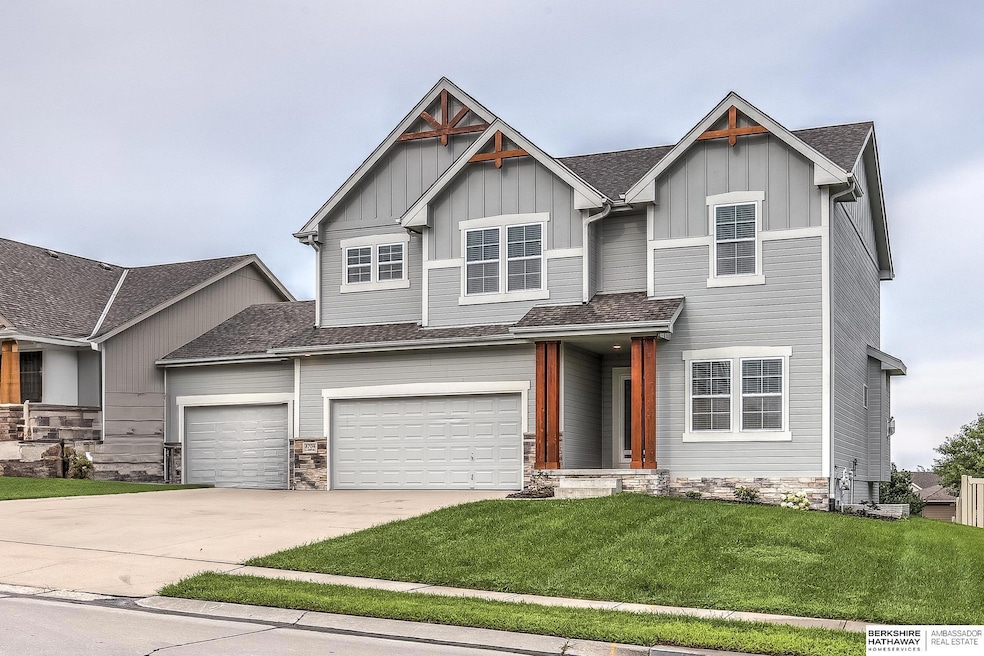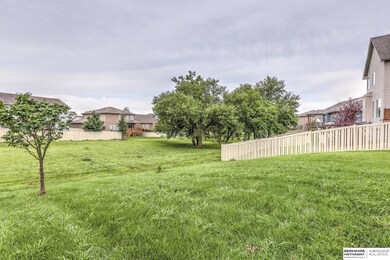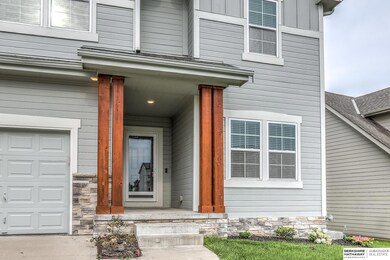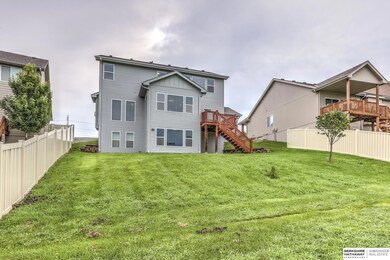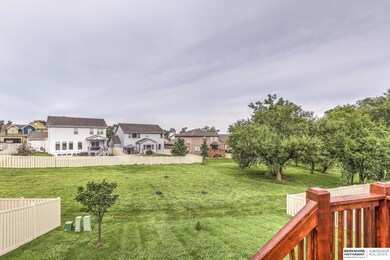8704 S 169th St Omaha, NE 68136
Southwest Omaha NeighborhoodEstimated payment $3,042/month
Highlights
- Deck
- Engineered Wood Flooring
- Walk-In Pantry
- Palisades Elementary School Rated A-
- Cathedral Ceiling
- 3 Car Attached Garage
About This Home
Backs to Green Space. 5 Beds. Like-New Interior. Perched on an expansive lot w/ peaceful green space views, this well-maintained 2 Story delivers space, style & smart design throughout! The open layout features an expansive living room; eat-in kitchen w/ quartz counters & huge walk-in pantry; & flexible front room, perfect for office or playroom. A sleek drop zone keeps everyday life organized, while the 2nd floor laundry adds convenience to your routine. Appreciate the oversized secondary beds & the generous primary suite w/ walk-in closet & 3/4 bath w/ tiled shower. The walk-out basement offers endless potential to make your own w/ a completed 5th bed already in place. Tech enthusiasts will love the smart lighting, pre-wired surround sound & powered ethernet, ensuring strong Wi-Fi & seamless connectivity in every room. Outside, enjoy serene backyard views, large 3 car garage & location within walking distance to the neighborhood park & coffee shop. A home that truly has it all!
Home Details
Home Type
- Single Family
Est. Annual Taxes
- $8,548
Year Built
- Built in 2017
Lot Details
- 7,749 Sq Ft Lot
- Lot Dimensions are 62.4 x 120.0 x 10 x 46.6 x 120.0
- Partially Fenced Property
- Vinyl Fence
- Sprinkler System
HOA Fees
- $33 Monthly HOA Fees
Parking
- 3 Car Attached Garage
- Heated Garage
- Garage Door Opener
Home Design
- Composition Roof
- Wood Siding
- Concrete Perimeter Foundation
- Stone
Interior Spaces
- 2-Story Property
- Cathedral Ceiling
- Ceiling Fan
- Gas Fireplace
- Window Treatments
- Living Room with Fireplace
- Dining Area
Kitchen
- Walk-In Pantry
- Oven or Range
- Microwave
- Dishwasher
- Disposal
Flooring
- Engineered Wood
- Wall to Wall Carpet
- Vinyl
Bedrooms and Bathrooms
- 5 Bedrooms
- Primary bedroom located on second floor
- Walk-In Closet
- Bidet
- Dual Sinks
- Shower Only
Partially Finished Basement
- Walk-Out Basement
- Sump Pump
- Basement Window Egress
Outdoor Features
- Deck
- Patio
Schools
- Palisades Elementary School
- Aspen Creek Middle School
- Gretna East High School
Utilities
- Humidifier
- Forced Air Heating and Cooling System
- Heating System Uses Natural Gas
Community Details
- Association fees include common area maintenance
- Southern Pines HOA
- Southern Pines Subdivision
Listing and Financial Details
- Assessor Parcel Number 011594768
Map
Home Values in the Area
Average Home Value in this Area
Tax History
| Year | Tax Paid | Tax Assessment Tax Assessment Total Assessment is a certain percentage of the fair market value that is determined by local assessors to be the total taxable value of land and additions on the property. | Land | Improvement |
|---|---|---|---|---|
| 2025 | $8,548 | $379,861 | $65,000 | $314,861 |
| 2024 | $8,748 | $382,327 | $56,000 | $326,327 |
| 2023 | $8,748 | $337,653 | $50,000 | $287,653 |
| 2022 | $7,821 | $287,562 | $46,000 | $241,562 |
| 2021 | $7,581 | $282,673 | $46,000 | $236,673 |
| 2020 | $7,363 | $275,668 | $46,000 | $229,668 |
| 2019 | $7,304 | $270,945 | $46,000 | $224,945 |
| 2018 | $7,021 | $261,655 | $46,000 | $215,655 |
| 2017 | $5,849 | $217,587 | $43,000 | $174,587 |
| 2016 | $691 | $25,800 | $25,800 | $0 |
| 2015 | $687 | $25,800 | $25,800 | $0 |
| 2014 | -- | $6,262 | $6,262 | $0 |
Property History
| Date | Event | Price | List to Sale | Price per Sq Ft | Prior Sale |
|---|---|---|---|---|---|
| 10/26/2025 10/26/25 | Pending | -- | -- | -- | |
| 10/09/2025 10/09/25 | Price Changed | $435,000 | -1.1% | $171 / Sq Ft | |
| 09/16/2025 09/16/25 | Price Changed | $439,900 | -1.1% | $173 / Sq Ft | |
| 08/12/2025 08/12/25 | For Sale | $444,900 | +59.7% | $175 / Sq Ft | |
| 01/23/2017 01/23/17 | Sold | $278,625 | +1.0% | $118 / Sq Ft | View Prior Sale |
| 10/12/2016 10/12/16 | Pending | -- | -- | -- | |
| 08/17/2016 08/17/16 | For Sale | $275,775 | -- | $117 / Sq Ft |
Purchase History
| Date | Type | Sale Price | Title Company |
|---|---|---|---|
| Warranty Deed | $279,000 | Titlecore National Llc | |
| Warranty Deed | $45,000 | None Available |
Mortgage History
| Date | Status | Loan Amount | Loan Type |
|---|---|---|---|
| Open | $273,578 | FHA |
Source: Great Plains Regional MLS
MLS Number: 22522737
APN: 011594768
- 8711 S 169th St
- 8620 S 168th Ave
- 16910 Greenfield St
- 16863 Cary St
- 17025 Centennial Rd
- 8809 S 167th St
- 8903 S 166th St
- Lot 143 Garden Oaks
- 16517 Loop St
- 17221 Musket St
- 16431 Cary St
- 16498 Cinnamon Dr
- Neuville Plan at Mirabel
- Abbott Plan at Mirabel
- Fairfield Plan at Mirabel
- Harmony Plan at Mirabel
- 8308 S 175th St
- 9406 S 173rd St
- 16812 Colony Cir
- 8417 S 176th Ave
