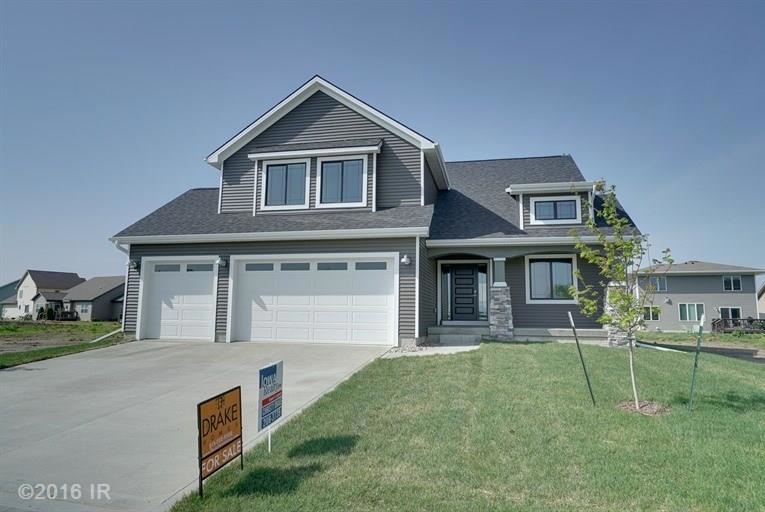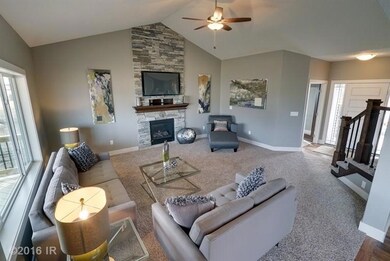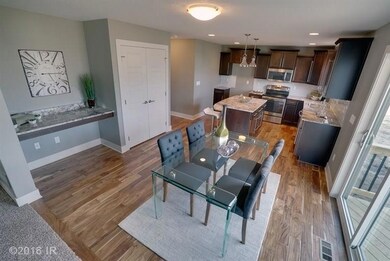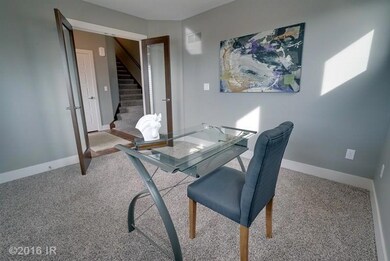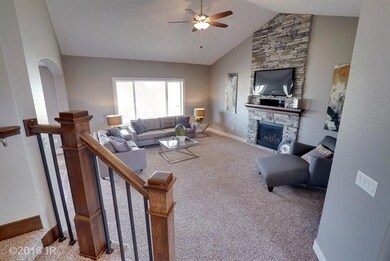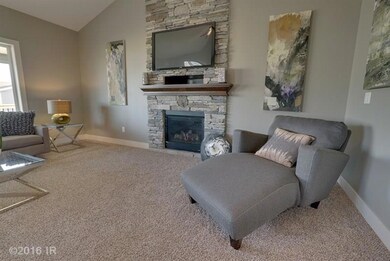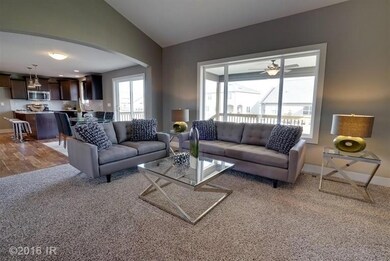
8705 Coachlight Dr West Des Moines, IA 50266
Highlights
- Wood Flooring
- 1 Fireplace
- No HOA
- Woodland Hills Elementary Rated A-
- Mud Room
- 4-minute walk to Huston Ridge Park
About This Home
As of June 2016Sit on the oversized front porch or chill and grill on the cozy covered rear deck. The 3 bedroom, 2.5 bath home is unlike anything you've seen. As you walk in the front door, the curved staircase, off of the Great Room takes you up to the vaulted master bedroom that features a great master bath with double sink, separate jet tub and shower. Big laundry room is conveniently located on the second floor next to all of the bedrooms. The Great room features a fireplace that is two stories tall with built in opening for flat screen TV, french doors lead you into a flex room. The flooring and stainless steel appliances make this a high end kitchen, yet affordable home. Come in from the garage to a drop zone where you and the kids can hang coats, shoes and backpacks. Half bath off of kitchen has a sexy vessel sink.
Home Details
Home Type
- Single Family
Est. Annual Taxes
- $6,438
Year Built
- Built in 2015
Home Design
- Asphalt Shingled Roof
- Stone Siding
- Vinyl Siding
Interior Spaces
- 1,820 Sq Ft Home
- 2-Story Property
- 1 Fireplace
- Mud Room
- Den
- Basement Window Egress
- Fire and Smoke Detector
- Laundry on upper level
Kitchen
- Eat-In Kitchen
- Stove
- Microwave
- Dishwasher
Flooring
- Wood
- Carpet
- Tile
Bedrooms and Bathrooms
- 3 Bedrooms
Parking
- 3 Car Attached Garage
- Driveway
Additional Features
- 7,841 Sq Ft Lot
- Forced Air Heating and Cooling System
Community Details
- No Home Owners Association
- Built by Drake Companies LLC
Listing and Financial Details
- Assessor Parcel Number 1614111007
Ownership History
Purchase Details
Home Financials for this Owner
Home Financials are based on the most recent Mortgage that was taken out on this home.Similar Homes in West Des Moines, IA
Home Values in the Area
Average Home Value in this Area
Purchase History
| Date | Type | Sale Price | Title Company |
|---|---|---|---|
| Warranty Deed | $320,000 | None Available |
Mortgage History
| Date | Status | Loan Amount | Loan Type |
|---|---|---|---|
| Open | $75,000 | New Conventional | |
| Open | $253,500 | New Conventional | |
| Closed | $303,905 | New Conventional |
Property History
| Date | Event | Price | Change | Sq Ft Price |
|---|---|---|---|---|
| 06/30/2025 06/30/25 | Price Changed | $474,500 | -4.0% | $258 / Sq Ft |
| 06/30/2025 06/30/25 | For Sale | $494,500 | +54.6% | $269 / Sq Ft |
| 06/24/2016 06/24/16 | Sold | $319,900 | 0.0% | $176 / Sq Ft |
| 06/24/2016 06/24/16 | Pending | -- | -- | -- |
| 11/12/2015 11/12/15 | For Sale | $319,900 | -- | $176 / Sq Ft |
Tax History Compared to Growth
Tax History
| Year | Tax Paid | Tax Assessment Tax Assessment Total Assessment is a certain percentage of the fair market value that is determined by local assessors to be the total taxable value of land and additions on the property. | Land | Improvement |
|---|---|---|---|---|
| 2023 | $6,438 | $389,680 | $80,000 | $309,680 |
| 2022 | $6,200 | $343,880 | $80,000 | $263,880 |
| 2021 | $6,200 | $335,000 | $70,000 | $265,000 |
| 2020 | $6,262 | $327,730 | $70,000 | $257,730 |
| 2019 | $6,474 | $327,730 | $70,000 | $257,730 |
| 2018 | $6,474 | $323,040 | $70,000 | $253,040 |
| 2017 | $6,572 | $323,040 | $70,000 | $253,040 |
| 2016 | $14 | $319,660 | $70,000 | $249,660 |
Agents Affiliated with this Home
-
Monica Sabharwal

Seller's Agent in 2025
Monica Sabharwal
Platinum Realty LLC
(515) 207-9517
1 in this area
18 Total Sales
-
Christy Drake

Seller's Agent in 2016
Christy Drake
RE/MAX
(515) 208-3739
63 in this area
225 Total Sales
-
Joseph Bennett

Buyer's Agent in 2016
Joseph Bennett
RE/MAX
(515) 240-1491
9 in this area
128 Total Sales
Map
Source: Des Moines Area Association of REALTORS®
MLS Number: 507876
APN: 16-14-111-007
- 358 S 85th St
- 122 S 91st St
- 281 S Marigold Ave
- 277 S Marigold Ave
- 273 S Marigold Ave
- 379 S Cedar Ridge Cove
- 347 S Cedar Ridge Cove
- 296 S 82nd St
- 277 S 79th St Unit 506
- 277 S 79th St Unit 608
- 9061 Calvin Dr
- 9125-9143 Calvin Dr
- 302-326 Harmony Ave
- 280 S 79th St Unit 1302
- 334-358 Harmony Ave
- 10546 SW Wild Bergamot Dr
- 10534 SW Wild Bergamot Dr
- 8305 Century Dr
- 8610 Ep True Pkwy Unit 14002
- 8610 Ep True Pkwy Unit 2001
