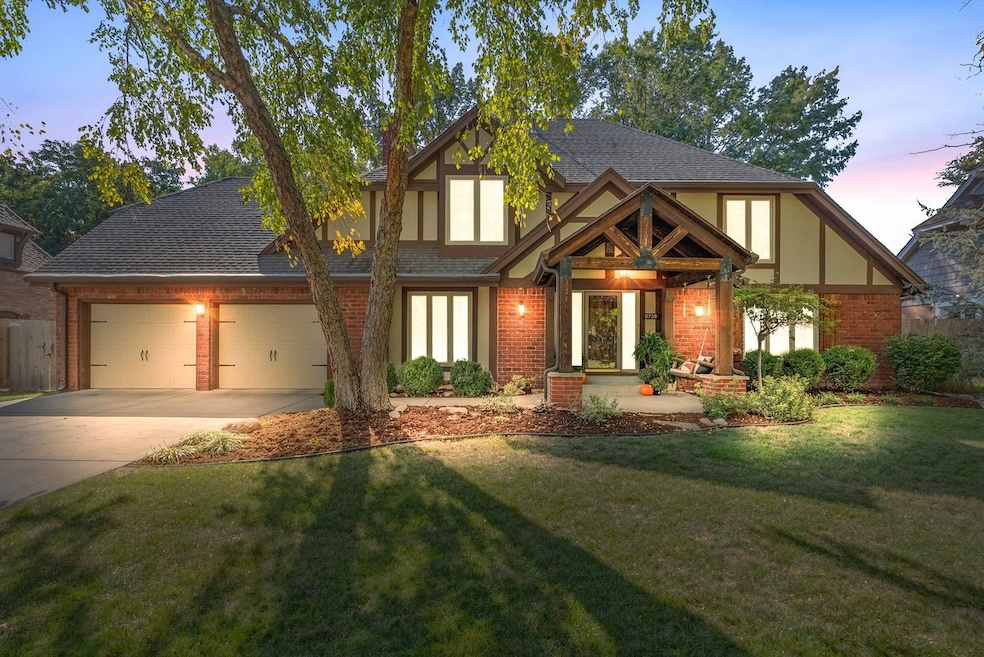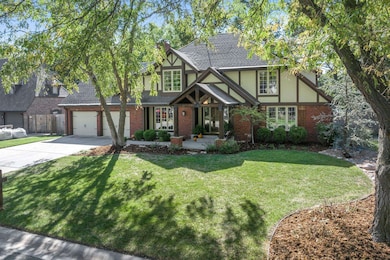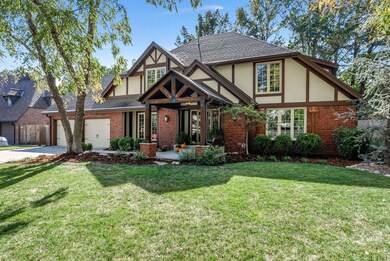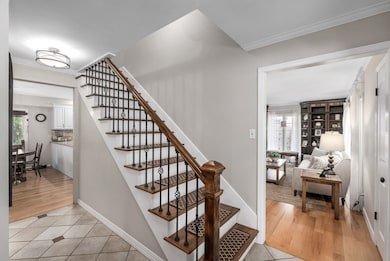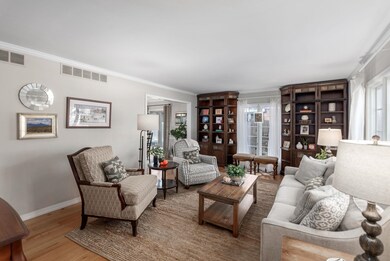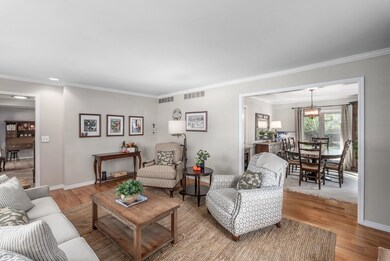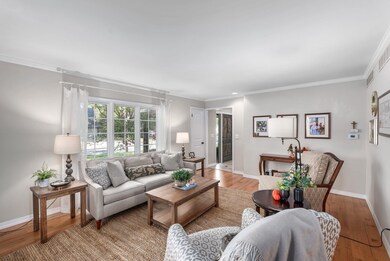
8705 E Overbrook St Wichita, KS 67206
Brookhollow NeighborhoodHighlights
- Wood Flooring
- Mud Room
- Covered patio or porch
- Bonus Room
- No HOA
- 2 Car Attached Garage
About This Home
As of November 2024Nestled amid NE Wichita is the sleepy Brookhollow neighborhood, and there you will find 8705 E Overbrook, an updated home with old world charm. All details have been attended to: quarter sawn oak flooring throughout first and second floors, crown molding, and beamed ceilings. The main floor consists of a formal living room and dining room, family room with wood burning fireplace, kitchen with breakfast nook, and mud room with laundry hook-ups. An oversized two-car attached garage with ample storage in the attic completes the first floor and makes for functional living. The second floor has 3 generous sized bedrooms, 2 full bathrooms, and a large storage/linen closet. The master suite includes a large walk-in closet and ensuite bathroom with an oversized zero entry full tile shower, and vanity with 2 sinks. The basement expands the living space with a third living area that features new carpet (2023), a gas insert fireplace (2024), bonus room currently used as a bedroom, connected full bathroom, and storage area. And then there are the outdoor living areas: a covered front porch with a rustic porch swing, the back patio with lighted pergola and misters, landscaped yards with sprinkler system, soaker hoses, and large mature trees to provide plenty of shade. Maintenance was a priority with this home as it has a newer HVAC system, foundation work completed with lifetime warranty, new windows on the south and west sides, a new fence in 2023, a recently poured garage floor, and newer exterior paint. A stone’s throw to restaurants, grocery and convenience stores, Costco, Town East Square, Minneha Elementary and several private schools. Come check out this Brookhollow beauty today! Agent owned.
Last Agent to Sell the Property
At Home Wichita Real Estate Brokerage Phone: 316-648-4377 License #SP00231492
Home Details
Home Type
- Single Family
Est. Annual Taxes
- $4,239
Year Built
- Built in 1975
Lot Details
- 10,454 Sq Ft Lot
- Wood Fence
- Sprinkler System
Parking
- 2 Car Attached Garage
Home Design
- Brick Exterior Construction
- Composition Roof
Interior Spaces
- 2-Story Property
- Mud Room
- Living Room
- Dining Room
- Bonus Room
- Natural lighting in basement
Kitchen
- Oven or Range
- Microwave
- Dishwasher
- Disposal
Flooring
- Wood
- Carpet
Bedrooms and Bathrooms
- 3 Bedrooms
Schools
- Minneha Elementary School
- Southeast High School
Additional Features
- Covered patio or porch
- Forced Air Heating and Cooling System
Community Details
- No Home Owners Association
- Brookhollow Subdivision
Listing and Financial Details
- Assessor Parcel Number 114-20-0-24-01-003.00
Ownership History
Purchase Details
Home Financials for this Owner
Home Financials are based on the most recent Mortgage that was taken out on this home.Purchase Details
Purchase Details
Home Financials for this Owner
Home Financials are based on the most recent Mortgage that was taken out on this home.Purchase Details
Purchase Details
Home Financials for this Owner
Home Financials are based on the most recent Mortgage that was taken out on this home.Map
Similar Homes in the area
Home Values in the Area
Average Home Value in this Area
Purchase History
| Date | Type | Sale Price | Title Company |
|---|---|---|---|
| Quit Claim Deed | -- | Security 1St Title | |
| Warranty Deed | -- | Security 1St Title | |
| Warranty Deed | -- | Security 1St Title | |
| Special Warranty Deed | -- | None Available | |
| Sheriffs Deed | $219,450 | None Available | |
| Warranty Deed | -- | None Available |
Mortgage History
| Date | Status | Loan Amount | Loan Type |
|---|---|---|---|
| Previous Owner | $150,000 | Credit Line Revolving | |
| Previous Owner | $211,200 | New Conventional | |
| Previous Owner | $119,000 | New Conventional | |
| Previous Owner | $99,000 | Credit Line Revolving | |
| Previous Owner | $25,000 | Credit Line Revolving | |
| Previous Owner | $119,000 | New Conventional | |
| Previous Owner | $170,520 | Adjustable Rate Mortgage/ARM |
Property History
| Date | Event | Price | Change | Sq Ft Price |
|---|---|---|---|---|
| 11/22/2024 11/22/24 | Sold | -- | -- | -- |
| 10/20/2024 10/20/24 | Pending | -- | -- | -- |
| 10/15/2024 10/15/24 | For Sale | $385,000 | +42.6% | $110 / Sq Ft |
| 03/29/2013 03/29/13 | Sold | -- | -- | -- |
| 02/12/2013 02/12/13 | Pending | -- | -- | -- |
| 08/07/2012 08/07/12 | For Sale | $269,900 | -- | $77 / Sq Ft |
Tax History
| Year | Tax Paid | Tax Assessment Tax Assessment Total Assessment is a certain percentage of the fair market value that is determined by local assessors to be the total taxable value of land and additions on the property. | Land | Improvement |
|---|---|---|---|---|
| 2023 | $4,139 | $37,640 | $7,211 | $30,429 |
| 2022 | $3,868 | $34,328 | $6,808 | $27,520 |
| 2021 | $3,759 | $32,695 | $4,462 | $28,233 |
| 2020 | $3,558 | $30,843 | $4,462 | $26,381 |
| 2019 | $3,434 | $29,728 | $4,462 | $25,266 |
| 2018 | $3,404 | $29,383 | $2,599 | $26,784 |
| 2017 | $3,211 | $0 | $0 | $0 |
| 2016 | $3,207 | $0 | $0 | $0 |
| 2015 | $3,245 | $0 | $0 | $0 |
| 2014 | $3,178 | $0 | $0 | $0 |
Source: South Central Kansas MLS
MLS Number: 646108
APN: 114-20-0-24-01-003.00
- 8601 E Brentmoor Ln
- 8509 E Stoneridge Ln
- 8409 E Overbrook St
- 8425 E Huntington St
- 8425 E Tamarac St
- 8209 E Brentmoor St
- 20 N Cypress Dr
- 202 S Bonnie Brae St
- 262 S Bonnie Brae St
- 9109 E Elm St
- 8002 E Lynwood St
- 812 N Cypress Ct
- 212 N Post Oak Rd
- 7423 E Plaza Ln
- 9104 E Killarney Place
- 9214 E Killarney Place
- 211 N Armour St
- 1028 N Cypress Dr
- 1110 N Cypress Ct
- 7077 E Central Ave
