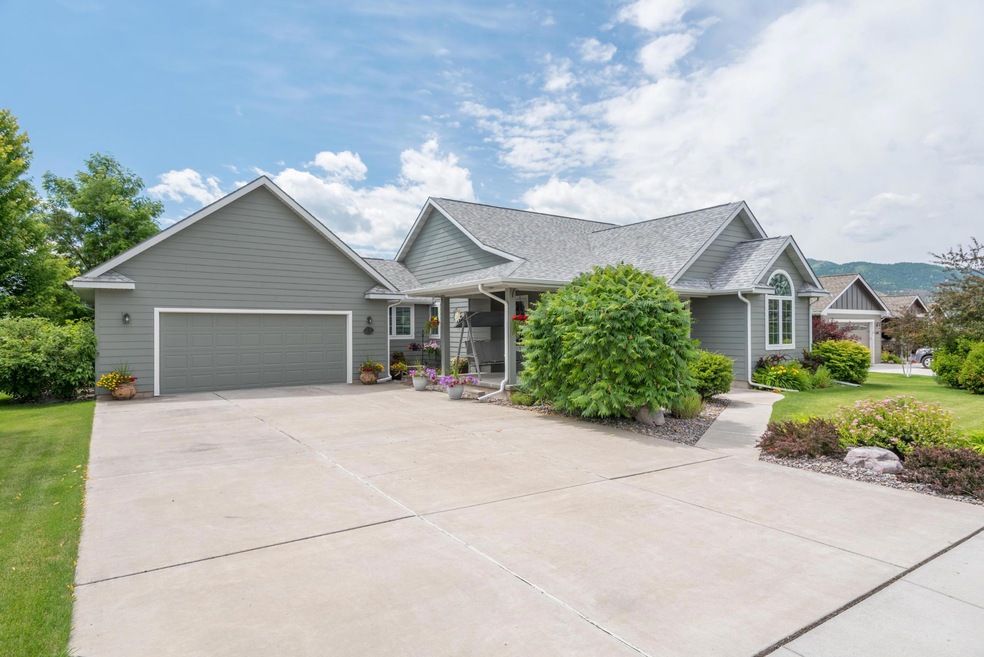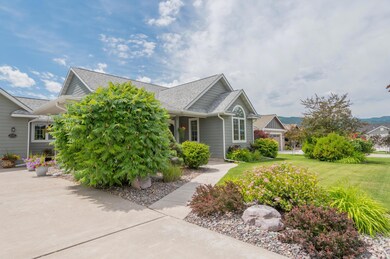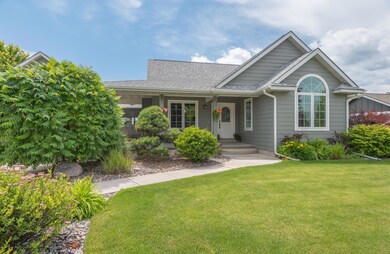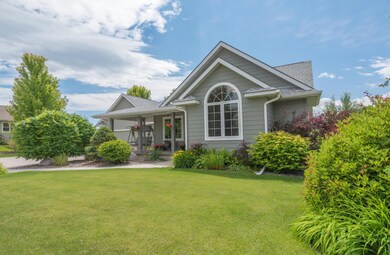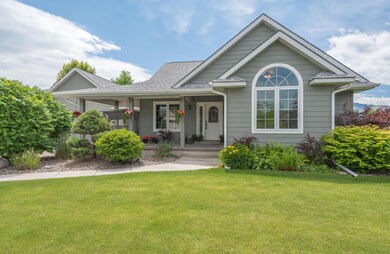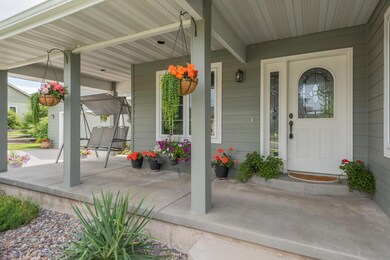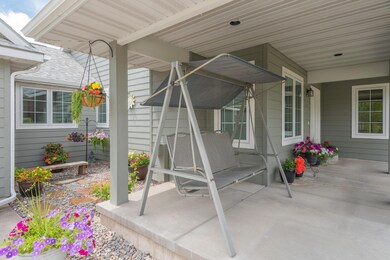
8705 Fescue Ct Missoula, MT 59808
Captain John Mullan NeighborhoodHighlights
- Golf Course Community
- Newly Remodeled
- 0.28 Acre Lot
- Hellgate Middle School Rated A-
- Golf Course View
- Vaulted Ceiling
About This Home
As of August 2024Remarks: Beautiful 5-bedroom, 3-bathroom home in the desirable Ranch Club neighborhood! This one-owner immaculately kept home has amazing views overlooking the #2 tee box. Want more privacy? No problem! There is a privacy fence around a portion of the brick paver patio for those times when you want to be a little more secluded. The front yard has an amazing grotto-like area if you want a little solitude. The yard is beautifully landscaped and is just starting to come to life. The inviting open floor plan features vaulted ceilings and a warm and cozy fireplace with a slate tile hearth to gather around. The kitchen has been recently updated with gorgeous quartz countertops which are a stunning complement to the beautiful alder cabinets. There is even a built-in wine rack at the end of the island. The wood floors in the kitchen were recently refinished and look superb! The spacious master suite has a huge walk-in closet and the master bath has double sinks, an incredible soaker tub and a fabulous tile walk-in shower with a frameless glass shower door. Two guest bedrooms and a guest bath finish out the main floor. Now let's retreat downstairs to the amazing entertaining area! The stacked rock fireplace and wet bar are the first things you notice as you enter this haven. There is ample room to entertain friends for a Superbowl or Academy Awards party, or to just relax and watch a movie, which is quite an experience with the built-in surround sound. There is also a great area for a pool table or exercise equipment. Two more large bedrooms, a full bath and the oversized laundry room finish out the downstairs. Prefer to have the laundry room on main floor? No problem! The original floor plan called for it to be on main floor and it can easily be converted back. There is also a big storage area in the mechanical room with built-in shelves. The oversized double-car garage also has built-in shelves and plenty of space to work on your projects. There is even 200 amp service set up for welders. Let's talk about neighborhood amenities...There are several different levels of membership available at the Ranch Club so you can make use of the amazing golf course, state of the art fitness facility, and the incredible pool complex. The Ranch Club Restaurant is family-friendly or can be a great place for date night. Call Leslie Wetherbee at (406)880-4537 or your real estate professional today to see this fantastic home!
Last Agent to Sell the Property
Wetherbee Group Real Estate License #RRE-BRO-LIC-58792 Listed on: 03/16/2020
Home Details
Home Type
- Single Family
Est. Annual Taxes
- $5,511
Year Built
- Built in 2004 | Newly Remodeled
Lot Details
- 0.28 Acre Lot
- Property fronts a county road
- Lot Has A Rolling Slope
- Few Trees
HOA Fees
- $27 Monthly HOA Fees
Parking
- 2 Car Attached Garage
- Garage Door Opener
Property Views
- Golf Course
- Mountain
Home Design
- Ranch Style House
- Poured Concrete
- Wood Frame Construction
- Composition Roof
Interior Spaces
- 3,116 Sq Ft Home
- Wet Bar
- Vaulted Ceiling
- 2 Fireplaces
- Window Treatments
- Fire and Smoke Detector
- Basement
Kitchen
- Oven or Range
- <<microwave>>
- Dishwasher
Bedrooms and Bathrooms
- 5 Bedrooms
- 3 Full Bathrooms
Laundry
- Dryer
- Washer
Outdoor Features
- Patio
- Porch
Utilities
- Forced Air Heating and Cooling System
- Heating System Uses Natural Gas
- Water Softener is Owned
- Phone Available
- Cable TV Available
Listing and Financial Details
- Assessor Parcel Number 04219910301020000
Community Details
Recreation
- Golf Course Community
Ownership History
Purchase Details
Home Financials for this Owner
Home Financials are based on the most recent Mortgage that was taken out on this home.Purchase Details
Home Financials for this Owner
Home Financials are based on the most recent Mortgage that was taken out on this home.Similar Homes in Missoula, MT
Home Values in the Area
Average Home Value in this Area
Purchase History
| Date | Type | Sale Price | Title Company |
|---|---|---|---|
| Warranty Deed | -- | Insured Title | |
| Warranty Deed | -- | Insured Titles Llc |
Mortgage History
| Date | Status | Loan Amount | Loan Type |
|---|---|---|---|
| Open | $725,400 | New Conventional | |
| Previous Owner | $396,950 | New Conventional | |
| Previous Owner | $303,000 | New Conventional | |
| Previous Owner | $204,800 | Unknown |
Property History
| Date | Event | Price | Change | Sq Ft Price |
|---|---|---|---|---|
| 08/30/2024 08/30/24 | Sold | -- | -- | -- |
| 07/25/2024 07/25/24 | Pending | -- | -- | -- |
| 07/13/2024 07/13/24 | Price Changed | $799,900 | -5.9% | $257 / Sq Ft |
| 06/26/2024 06/26/24 | Price Changed | $849,900 | -1.7% | $273 / Sq Ft |
| 06/06/2024 06/06/24 | For Sale | $865,000 | +82.1% | $278 / Sq Ft |
| 04/30/2020 04/30/20 | Sold | -- | -- | -- |
| 04/02/2020 04/02/20 | Pending | -- | -- | -- |
| 03/16/2020 03/16/20 | For Sale | $475,000 | -- | $152 / Sq Ft |
Tax History Compared to Growth
Tax History
| Year | Tax Paid | Tax Assessment Tax Assessment Total Assessment is a certain percentage of the fair market value that is determined by local assessors to be the total taxable value of land and additions on the property. | Land | Improvement |
|---|---|---|---|---|
| 2024 | $7,783 | $653,600 | $139,650 | $513,950 |
| 2023 | $7,274 | $653,600 | $139,650 | $513,950 |
| 2022 | $6,006 | $452,900 | $0 | $0 |
| 2021 | $5,414 | $452,900 | $0 | $0 |
| 2020 | $5,578 | $432,700 | $0 | $0 |
| 2019 | $5,511 | $432,700 | $0 | $0 |
| 2018 | $4,939 | $377,000 | $0 | $0 |
| 2017 | $4,861 | $377,000 | $0 | $0 |
| 2016 | $3,925 | $322,900 | $0 | $0 |
| 2015 | $3,702 | $322,900 | $0 | $0 |
| 2014 | $3,762 | $180,624 | $0 | $0 |
Agents Affiliated with this Home
-
Kendra Richardson

Seller's Agent in 2024
Kendra Richardson
Berkshire Hathaway HomeServices - Missoula
(406) 240-7098
5 in this area
69 Total Sales
-
Tyler Eisenzimer

Buyer's Agent in 2024
Tyler Eisenzimer
PureWest Real Estate - Missoula
(406) 541-4000
8 in this area
85 Total Sales
-
Leslie Wetherbee

Seller's Agent in 2020
Leslie Wetherbee
Wetherbee Group Real Estate
(406) 203-3015
2 in this area
40 Total Sales
-
Kathy Cotner

Buyer's Agent in 2020
Kathy Cotner
PureWest Real Estate - Missoula
(406) 541-4000
24 Total Sales
Map
Source: Montana Regional MLS
MLS Number: 22003351
APN: 04-2199-10-3-01-02-0000
- 2719 Carnoustie Way
- 2645 Bunkhouse Place
- 8600 Mourning Dove Dr
- 2669 Bunkhouse Place
- 2903 Prada Dr
- 3068 Rustler Dr
- 2310 Sage Hen Ct
- 2130 Hummingbird Dr
- 8105 Pheasant Dr
- 3069 Trading Post Place
- 8138 Ranch Club Rd
- 2789 Paniolo Place
- 2783 Paniolo Place
- 2255 Chickadee Dr
- 2736 Paniolo Place
- 7580 Arroyo Ln
- 146 New Meadows Dr
- 7503 Peregrine Ct
- 4055 , 4085 Rooster Ridge Rd
- 2324 Cicada Ct Unit Lot 16
