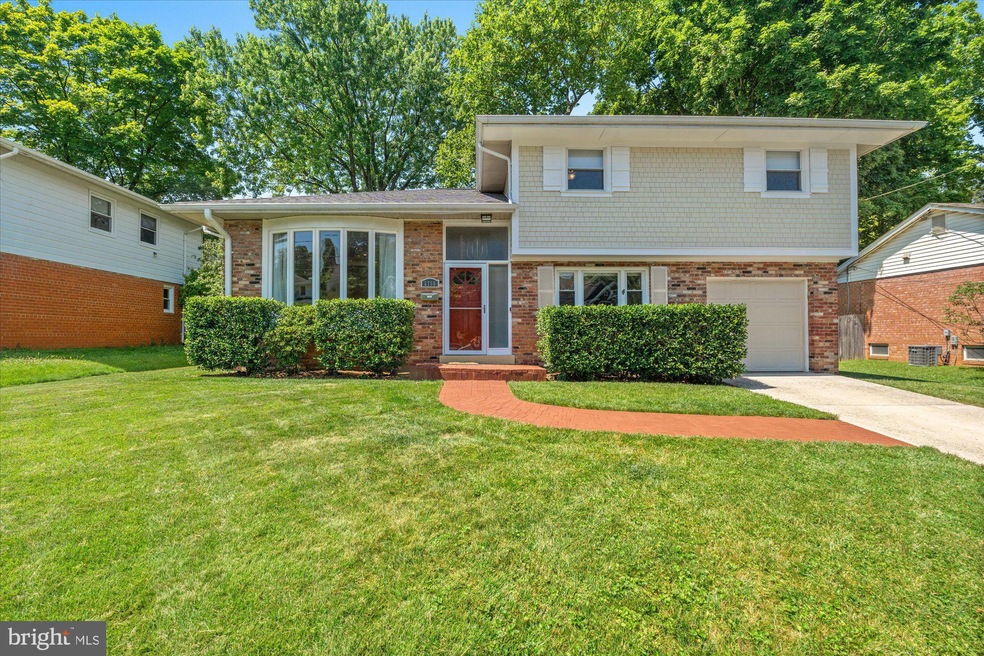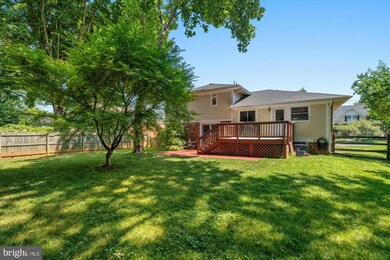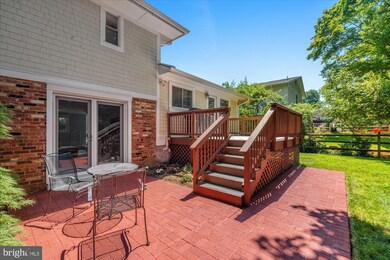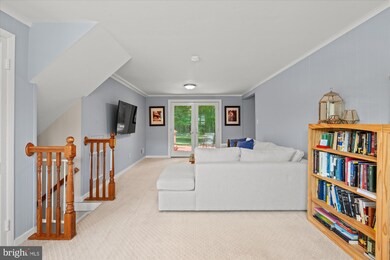
8706 Bradmoor Dr Bethesda, MD 20817
Bradmoor NeighborhoodHighlights
- No HOA
- 1 Car Direct Access Garage
- 3-minute walk to Bradley Local Park
- Bradley Hills Elementary School Rated A
- Forced Air Heating and Cooling System
About This Home
As of July 2024OFFERS DUE 2PM MONDAY, 6/24 — Welcome to this generously updated 4-bedroom, 3-bathroom home, thoughtfully maintained and cared for by the current owners. Located on a beautiful tree-lined street in the desirable Bradmoor neighborhood and Whitman School District of Bethesda, this home is just two blocks from Bradley Hills Elementary School and Community Park. It's also conveniently located near the National Institutes of Health, Suburban Hospital, Walter Reed NNMC, Landon & French Schools, Metrobus and Metro stations, and downtown Bethesda's restaurants and shops. This home has it all, including a complete kitchen renovation in 2019, a new roof and gutters in 2021, and new gorgeous cedar shingles. The owners' suite offers a private retreat with an ensuite bath. The upstairs hall bath has been beautifully refinished, and hardwood floors run throughout the house. Ample storage is available, including a generous unfinished room perfect for your storage needs, as well as a garage for your convenience. Off the dining area, a spacious Trex outdoor deck offers the most peaceful and serene view of the backyard, perfect for indoor-outdoor entertaining. Steps from the deck, a beautiful, paved patio can also be accessed through new French doors in the family room. The lush and flat backyard is perfect for family play, pets, gardening, grilling, or simply kicking back and soaking in the picturesque green view this summer. Lower level den/office can serve as a potential 4th bedroom, as preferred. So much space to enjoy both inside and out. This one just feels like home. See the Features List in the documents section to view a full list of updates.
Last Agent to Sell the Property
TTR Sotheby's International Realty License #SP200201975 Listed on: 06/21/2024

Home Details
Home Type
- Single Family
Est. Annual Taxes
- $10,098
Year Built
- Built in 1960
Lot Details
- 8,121 Sq Ft Lot
- Property is zoned R60
Parking
- 1 Car Direct Access Garage
- 2 Driveway Spaces
- Front Facing Garage
- Garage Door Opener
Home Design
- Split Level Home
- Brick Exterior Construction
- Brick Foundation
- Combination Foundation
- Block Foundation
Interior Spaces
- Property has 4 Levels
Bedrooms and Bathrooms
Basement
- Heated Basement
- Connecting Stairway
- Interior and Exterior Basement Entry
- Garage Access
- Natural lighting in basement
- Basement with some natural light
Schools
- Bradley Hills Elementary School
- Thomas W. Pyle Middle School
- Walt Whitman High School
Utilities
- Forced Air Heating and Cooling System
- Natural Gas Water Heater
Community Details
- No Home Owners Association
- Bradmoor Subdivision
Listing and Financial Details
- Tax Lot 45
- Assessor Parcel Number 160700584680
Ownership History
Purchase Details
Home Financials for this Owner
Home Financials are based on the most recent Mortgage that was taken out on this home.Purchase Details
Home Financials for this Owner
Home Financials are based on the most recent Mortgage that was taken out on this home.Purchase Details
Similar Homes in Bethesda, MD
Home Values in the Area
Average Home Value in this Area
Purchase History
| Date | Type | Sale Price | Title Company |
|---|---|---|---|
| Deed | $1,201,000 | First American Title | |
| Deed | $800,000 | Kvs Title Llc | |
| Deed | -- | -- |
Mortgage History
| Date | Status | Loan Amount | Loan Type |
|---|---|---|---|
| Previous Owner | $495,000 | New Conventional | |
| Previous Owner | $520,000 | New Conventional |
Property History
| Date | Event | Price | Change | Sq Ft Price |
|---|---|---|---|---|
| 07/31/2024 07/31/24 | Sold | $1,201,000 | +9.7% | $731 / Sq Ft |
| 06/24/2024 06/24/24 | Pending | -- | -- | -- |
| 06/21/2024 06/21/24 | For Sale | $1,095,000 | +36.9% | $666 / Sq Ft |
| 12/29/2017 12/29/17 | Sold | $800,000 | 0.0% | $487 / Sq Ft |
| 12/03/2017 12/03/17 | Pending | -- | -- | -- |
| 12/02/2017 12/02/17 | Price Changed | $800,000 | -2.3% | $487 / Sq Ft |
| 11/18/2017 11/18/17 | For Sale | $819,000 | -- | $498 / Sq Ft |
Tax History Compared to Growth
Tax History
| Year | Tax Paid | Tax Assessment Tax Assessment Total Assessment is a certain percentage of the fair market value that is determined by local assessors to be the total taxable value of land and additions on the property. | Land | Improvement |
|---|---|---|---|---|
| 2024 | $10,395 | $839,500 | $611,900 | $227,600 |
| 2023 | $9,406 | $815,433 | $0 | $0 |
| 2022 | $8,694 | $791,367 | $0 | $0 |
| 2021 | $8,046 | $767,300 | $582,700 | $184,600 |
| 2020 | $8,046 | $741,867 | $0 | $0 |
| 2019 | $7,729 | $716,433 | $0 | $0 |
| 2018 | $7,431 | $691,000 | $556,700 | $134,300 |
| 2017 | $7,989 | $667,767 | $0 | $0 |
| 2016 | -- | $644,533 | $0 | $0 |
| 2015 | $6,520 | $621,300 | $0 | $0 |
| 2014 | $6,520 | $603,333 | $0 | $0 |
Agents Affiliated with this Home
-
Gabrielle Crowe

Seller's Agent in 2024
Gabrielle Crowe
TTR Sotheby's International Realty
(202) 480-1435
1 in this area
84 Total Sales
-
Warren Kluth

Buyer's Agent in 2024
Warren Kluth
Long & Foster
(703) 244-1111
1 in this area
67 Total Sales
-
Charles Chapman

Seller's Agent in 2017
Charles Chapman
RE/MAX
(240) 351-8214
34 Total Sales
-
Debbie Browne

Seller Co-Listing Agent in 2017
Debbie Browne
RE/MAX
(240) 351-8212
26 Total Sales
-
Adam Isaacson

Buyer's Agent in 2017
Adam Isaacson
TTR Sotheby's International Realty
(301) 775-0900
142 Total Sales
Map
Source: Bright MLS
MLS Number: MDMC2136888
APN: 07-00584680
- 8613 Hartsdale Ave
- 8707 Ridge Rd
- 5823 Folkstone Rd
- 5904 Greentree Rd
- 8507 Rayburn Rd
- 6008 Greentree Rd
- 6005 Roosevelt St
- 8802 Ridge Rd
- 6109 Greentree Rd
- 5522 Lincoln St
- 8710 Lowell St
- 5517 Mckinley St
- 8916 Oneida Ln
- 6111 Dunleer Ct
- 8908 Mohawk Ln
- 5607 Glenwood Rd
- 8613 Melwood Rd
- 5605 Glenwood Rd
- 8700 Melwood Rd
- 5610 Glenwood Rd





