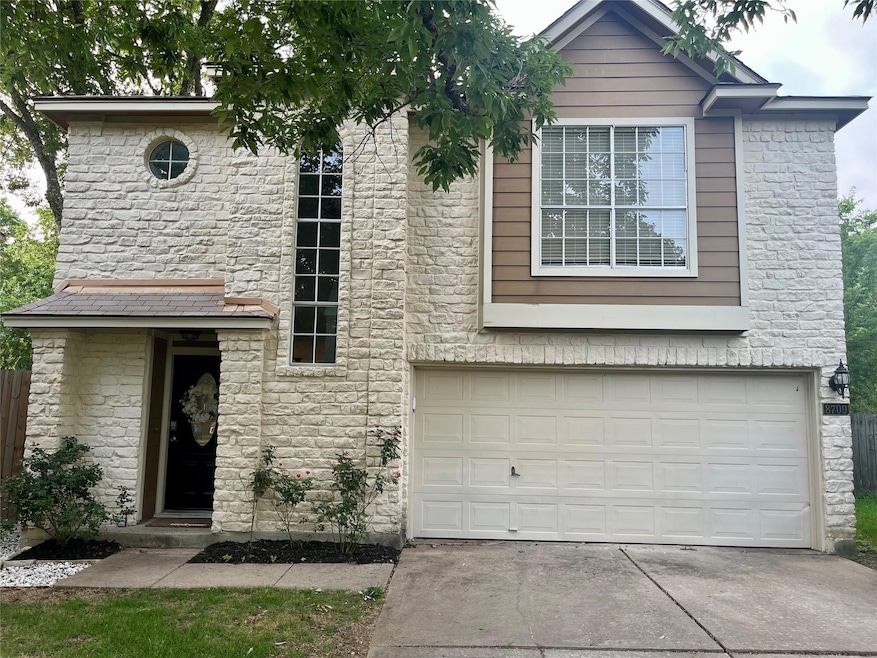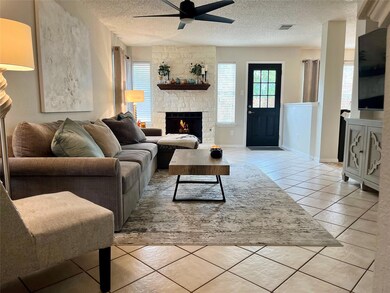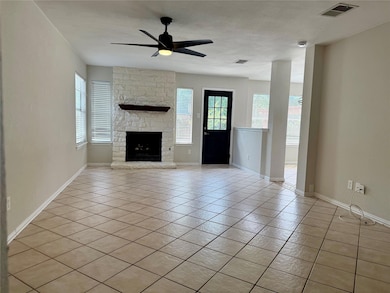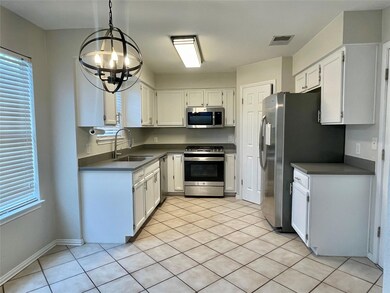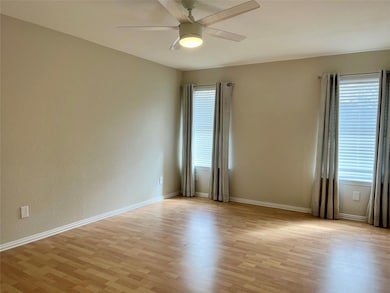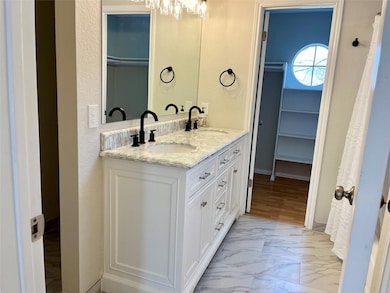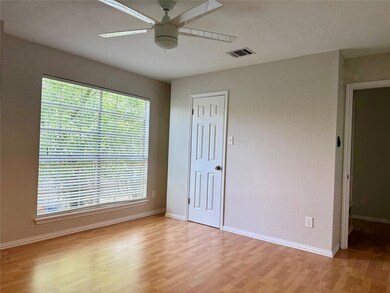8709 Cretys Cove Austin, TX 78745
Cherry Creek NeighborhoodHighlights
- No HOA
- Cul-De-Sac
- Tile Flooring
- Cowan Elementary School Rated A-
- Community Playground
- Landscaped
About This Home
Welcome to 8709 Cretys Cv – Your Private Retreat in a Peaceful Cul-de-Sac. Go see this beautifully updated 2-story, 4-bedroom home nestled in a quiet cul-de-sac with a private backyard surrounded by mature trees—perfect for relaxation and entertaining. Step inside to discover thoughtful renovations throughout, including sleek stainless steel kitchen appliances, elegant quartz countertops, and fully updated bathrooms. The spacious master suite features a stunning marble double vanity that adds a touch of luxury. This home is equipped with modern smart features, including a smart irrigation system and a Nest thermostat, all powered by a high-quality, energy-efficient Trane HVAC system for year-round comfort. Don’t miss this move-in-ready gem that blends style, convenience, and smart living—all in a serene setting. Owner/Agent. Monthly yard service and HVAC maintenance are included. Contact agent to tour and apply.
Listing Agent
Barton Springs Realty LLC Brokerage Phone: (512) 845-4338 License #0711743 Listed on: 07/11/2025
Home Details
Home Type
- Single Family
Est. Annual Taxes
- $8,677
Year Built
- Built in 1993
Lot Details
- Cul-De-Sac
- Northwest Facing Home
- Landscaped
- Sprinkler System
- Many Trees
- Back and Front Yard
Parking
- 1 Car Garage
Interior Spaces
- 1,648 Sq Ft Home
- 2-Story Property
- Ceiling Fan
- Prewired Security
- Dryer
Kitchen
- Built-In Gas Oven
- Built-In Gas Range
- Microwave
- Dishwasher
- Disposal
Flooring
- Laminate
- Tile
- Vinyl
Bedrooms and Bathrooms
- 4 Bedrooms
Schools
- Cowan Elementary School
- Covington Middle School
- Bowie High School
Utilities
- Central Heating and Cooling System
- Vented Exhaust Fan
- Natural Gas Connected
- High Speed Internet
- Cable TV Available
Listing and Financial Details
- Security Deposit $3,000
- Tenant pays for all utilities
- The owner pays for exterior maintenance, HVAC maintenance
- Negotiable Lease Term
- $50 Application Fee
- Assessor Parcel Number 04222303380000
- Tax Block H
Community Details
Overview
- No Home Owners Association
- Cheery Creek Sec 09 A Subdivision
Recreation
- Community Playground
- Dog Park
Pet Policy
- Pet Deposit $400
- Dogs and Cats Allowed
Map
Source: Unlock MLS (Austin Board of REALTORS®)
MLS Number: 6163215
APN: 337048
- 8800 Dandelion Trail
- 8803 Peppergrass Cove
- 8802 Peppergrass Cove
- 8804 Peppergrass Cove
- 3101 Davis Ln Unit 6402
- 3101 Davis Ln Unit 6102
- 8945 Parker Ranch Cir Unit B
- 8501 Bismark Cove
- 8601 W Gate Blvd Unit 2104
- 8601 W Gate Blvd Unit 11101
- 8601 W Gate Blvd Unit 4103
- 8601 W Gate Blvd Unit 4203
- 8601 W Gate Blvd Unit 8204
- 8601 W Gate Blvd Unit 2201
- 8933 Parker Ranch Cir Unit B
- 8940 Parker Ranch Cir Unit B
- 2911 Pops Way Unit 50
- 3018 Sea Jay Dr
- 9201 Brodie Ln Unit 1002
- 9201 Brodie Ln Unit 4302
- 8701 Cretys Cove
- 8710 Piney Creek Bend
- 3101 Davis Ln Unit 7901
- 8940 Parker Ranch Cir Unit B
- 3215 Plantation Rd
- 8515 Brodie Ln
- 8117 Willet Trail Unit A
- 8108 Dunn St Unit A
- 3301 Thomas Kincheon St Unit B
- 8600 Brodie Ln
- 3308 Dunliegh Dr Unit B
- 8700 Brodie Ln
- 8102 Willet Trail Unit B
- 3301 Dalton St Unit A
- 8309 Fort Sumter Rd
- 9417 Linkmeadow Dr
- 8005 W Gate Blvd Unit B
- 2716 Gettysburg Dr
- 3300 Elija St Unit A
- 3212 Kittyhawk Cove
