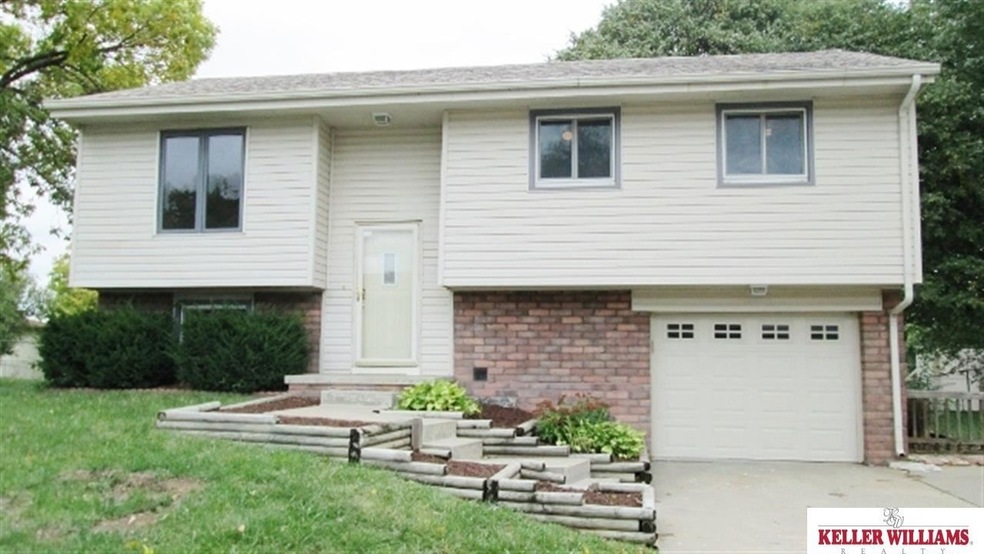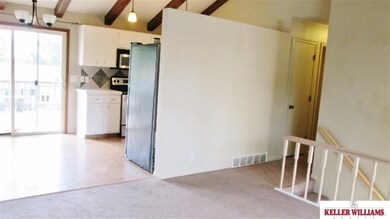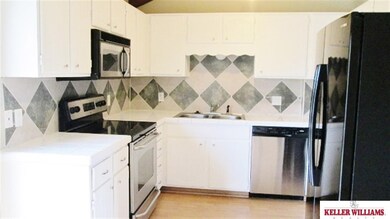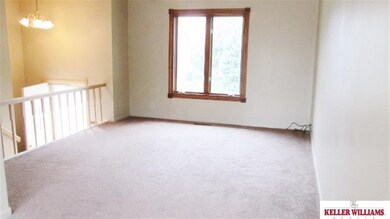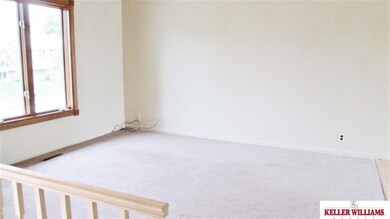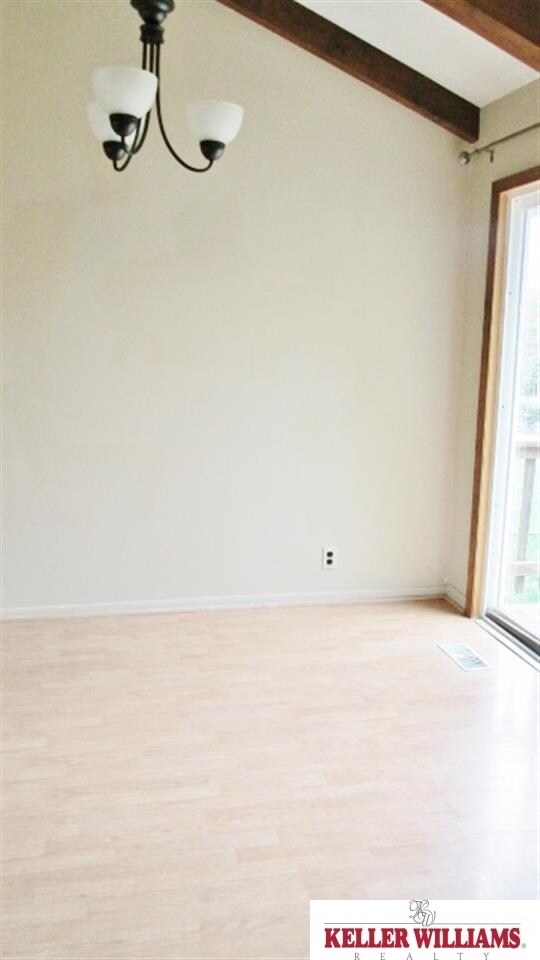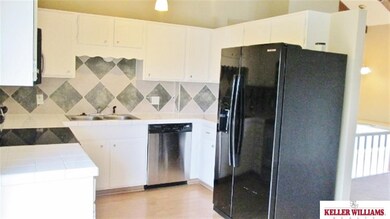
8709 S 143rd Ave Omaha, NE 68138
The Meadows Neighborhood
3
Beds
2
Baths
1,400
Sq Ft
7,318
Sq Ft Lot
Highlights
- Deck
- Main Floor Bedroom
- Balcony
- Cathedral Ceiling
- No HOA
- 1 Car Attached Garage
About This Home
As of August 2024Great Millard split entry home! Kitchen features stainless steel appliances (all stay), tiled counters & large tile backsplash. Dining area walks out to large wood deck. Front door keypad entry, finished LL w/surround sound, large storage closet, 3/4 bath w/ceramic floor. Neighborhood has pool, playground, activity center & sports plaza. New water heater, garage door & sliding deck door, driveway has extra parking pad. AMA
Home Details
Home Type
- Single Family
Est. Annual Taxes
- $2,548
Year Built
- Built in 1980
Lot Details
- Lot Dimensions are 73 x 100
- Partially Fenced Property
- Chain Link Fence
Parking
- 1 Car Attached Garage
Home Design
- Split Level Home
- Composition Roof
- Vinyl Siding
Interior Spaces
- Cathedral Ceiling
- Ceiling Fan
- Window Treatments
- Basement
Kitchen
- Oven
- Microwave
- Dishwasher
- Disposal
Flooring
- Wall to Wall Carpet
- Laminate
- Ceramic Tile
Bedrooms and Bathrooms
- 3 Bedrooms
- Main Floor Bedroom
Outdoor Features
- Balcony
- Deck
Schools
- Norris Elementary School
- Millard Central Middle School
- Millard South High School
Utilities
- Central Air
- Heat Pump System
- Cable TV Available
Community Details
- No Home Owners Association
- Meadows Subdivision
Listing and Financial Details
- Assessor Parcel Number 010840532
- Tax Block 87
Ownership History
Date
Name
Owned For
Owner Type
Purchase Details
Listed on
Jul 25, 2024
Closed on
Aug 7, 2024
Sold by
Wilde Nicholas and Wilde Mikayla
Bought by
Mack Kimberly
Seller's Agent
Cathy Hirsch
Better Homes and Gardens R.E.
Buyer's Agent
Nicole Headen
eXp Realty LLC
List Price
$230,000
Sold Price
$232,000
Premium/Discount to List
$2,000
0.87%
Total Days on Market
64
Views
126
Current Estimated Value
Home Financials for this Owner
Home Financials are based on the most recent Mortgage that was taken out on this home.
Estimated Appreciation
$5,252
Avg. Annual Appreciation
2.84%
Original Mortgage
$172,000
Outstanding Balance
$170,817
Interest Rate
6.86%
Mortgage Type
New Conventional
Estimated Equity
$66,435
Purchase Details
Listed on
Jul 25, 2024
Closed on
Jun 21, 2024
Sold by
Kolterman Mikayla and Wilde Nicholas
Bought by
Wilde Nicholas and Wilde Mikayla
Seller's Agent
Cathy Hirsch
Better Homes and Gardens R.E.
Buyer's Agent
Nicole Headen
eXp Realty LLC
List Price
$230,000
Sold Price
$232,000
Premium/Discount to List
$2,000
0.87%
Views
126
Home Financials for this Owner
Home Financials are based on the most recent Mortgage that was taken out on this home.
Original Mortgage
$172,000
Outstanding Balance
$170,817
Interest Rate
6.86%
Mortgage Type
New Conventional
Estimated Equity
$66,435
Purchase Details
Listed on
Jul 25, 2024
Closed on
Jun 19, 2024
Sold by
Kolterman Clark and Kolterman Linda S
Bought by
Kolterman Mikayla
Seller's Agent
Cathy Hirsch
Better Homes and Gardens R.E.
Buyer's Agent
Nicole Headen
eXp Realty LLC
List Price
$230,000
Sold Price
$232,000
Premium/Discount to List
$2,000
0.87%
Views
126
Home Financials for this Owner
Home Financials are based on the most recent Mortgage that was taken out on this home.
Original Mortgage
$172,000
Outstanding Balance
$170,817
Interest Rate
6.86%
Mortgage Type
New Conventional
Estimated Equity
$66,435
Purchase Details
Closed on
Sep 28, 2016
Sold by
Kolterman Jonathan J
Bought by
Kolterman Mikayla M
Purchase Details
Listed on
Oct 15, 2013
Closed on
Feb 27, 2014
Sold by
Thomas Robert H and Thomas Angel
Bought by
Kolterman Jonathan J and Kolterman Mikayla M
Seller's Agent
Kathy Welch
Nebraska Realty
Buyer's Agent
Babette Farland
Hike Real Estate PC Bellevue
List Price
$115,000
Sold Price
$113,000
Premium/Discount to List
-$2,000
-1.74%
Home Financials for this Owner
Home Financials are based on the most recent Mortgage that was taken out on this home.
Avg. Annual Appreciation
6.85%
Original Mortgage
$110,953
Interest Rate
4.25%
Mortgage Type
FHA
Purchase Details
Closed on
Jun 17, 2004
Sold by
Lind Christian L and Lind Amy A
Bought by
Thomas Robert H
Home Financials for this Owner
Home Financials are based on the most recent Mortgage that was taken out on this home.
Original Mortgage
$114,450
Interest Rate
4.12%
Mortgage Type
VA
Purchase Details
Closed on
Dec 13, 1999
Sold by
Wisniewski Clark W and Wisniewski Amy L
Bought by
Lind Christian J and Lind Amy A
Home Financials for this Owner
Home Financials are based on the most recent Mortgage that was taken out on this home.
Original Mortgage
$94,836
Interest Rate
7.86%
Mortgage Type
FHA
Map
Create a Home Valuation Report for This Property
The Home Valuation Report is an in-depth analysis detailing your home's value as well as a comparison with similar homes in the area
Home Values in the Area
Average Home Value in this Area
Purchase History
| Date | Type | Sale Price | Title Company |
|---|---|---|---|
| Warranty Deed | $232,000 | Dri Title & Escrow | |
| Quit Claim Deed | -- | None Listed On Document | |
| Quit Claim Deed | -- | None Listed On Document | |
| Interfamily Deed Transfer | -- | None Available | |
| Warranty Deed | $113,000 | Nebraska Land Title & Abstra | |
| Warranty Deed | $112,000 | Homeowners Title Company | |
| Survivorship Deed | $96,000 | -- |
Source: Public Records
Mortgage History
| Date | Status | Loan Amount | Loan Type |
|---|---|---|---|
| Open | $172,000 | New Conventional | |
| Previous Owner | $100,000 | Credit Line Revolving | |
| Previous Owner | $110,953 | FHA | |
| Previous Owner | $114,450 | VA | |
| Previous Owner | $94,836 | FHA |
Source: Public Records
Property History
| Date | Event | Price | Change | Sq Ft Price |
|---|---|---|---|---|
| 08/09/2024 08/09/24 | Sold | $232,000 | +0.9% | $174 / Sq Ft |
| 07/27/2024 07/27/24 | Pending | -- | -- | -- |
| 07/25/2024 07/25/24 | For Sale | $230,000 | +103.5% | $173 / Sq Ft |
| 03/17/2014 03/17/14 | Sold | $113,000 | -1.7% | $81 / Sq Ft |
| 12/18/2013 12/18/13 | Pending | -- | -- | -- |
| 10/15/2013 10/15/13 | For Sale | $115,000 | -- | $82 / Sq Ft |
Source: Great Plains Regional MLS
Tax History
| Year | Tax Paid | Tax Assessment Tax Assessment Total Assessment is a certain percentage of the fair market value that is determined by local assessors to be the total taxable value of land and additions on the property. | Land | Improvement |
|---|---|---|---|---|
| 2024 | $3,653 | $194,187 | $33,000 | $161,187 |
| 2023 | $3,653 | $170,207 | $28,000 | $142,207 |
| 2022 | $3,570 | $156,548 | $28,000 | $128,548 |
| 2021 | $3,310 | $143,453 | $24,000 | $119,453 |
| 2020 | $3,110 | $132,535 | $24,000 | $108,535 |
| 2019 | $2,985 | $127,010 | $24,000 | $103,010 |
| 2018 | $2,849 | $119,060 | $19,000 | $100,060 |
| 2017 | $2,659 | $112,698 | $19,000 | $93,698 |
| 2016 | $2,526 | $106,408 | $19,000 | $87,408 |
| 2015 | $2,673 | $112,017 | $19,000 | $93,017 |
| 2014 | $2,691 | $112,485 | $19,000 | $93,485 |
| 2012 | -- | $111,413 | $19,000 | $92,413 |
Source: Public Records
About the Listing Agent
Kathy's Other Listings
Source: Great Plains Regional MLS
MLS Number: 21319128
APN: 010840532
Nearby Homes
- 8807 S 143rd St
- 14105 Jennifer Rd
- 13909 Greenfield Rd
- 15101 Irene St
- 15010 Chalco Pointe Cir
- 8120 S 152nd St
- 7908 S 151st Ave
- 14006 Lillian Cir
- 7511 S 147th St
- 14504 Josephine St
- 13952 Frederick Cir
- 7224 S 141st St
- 14114 Borman Cir
- 13456 Margo St
- 7906 S 156th Ave
- 13014 Chandler St
- 15601 Cottonwood Ave
- 13501 Gertrude St
- 15610 Cottonwood Ave
- 13253 Josephine St
