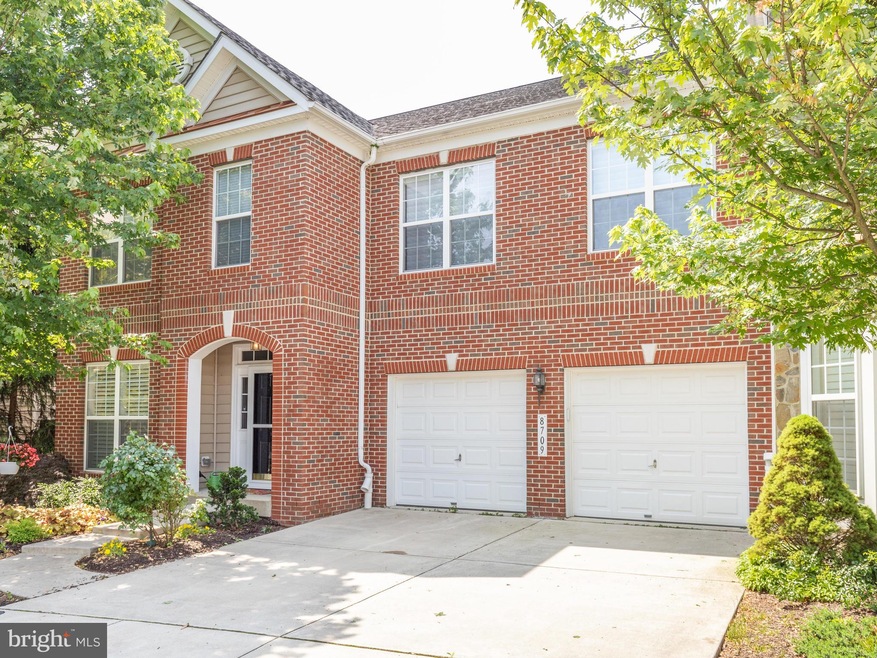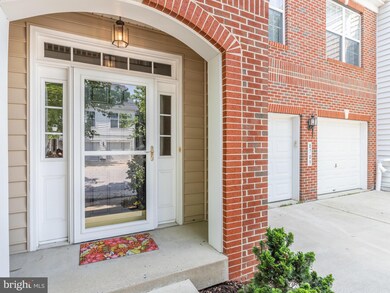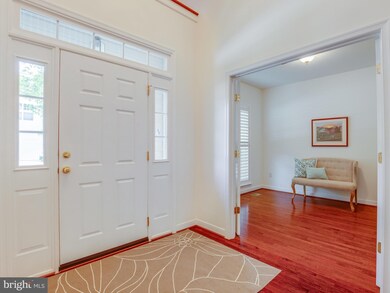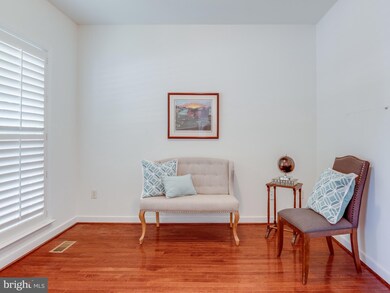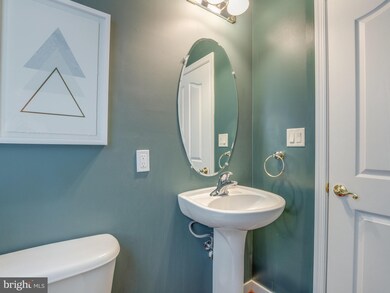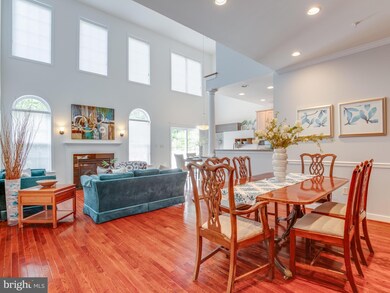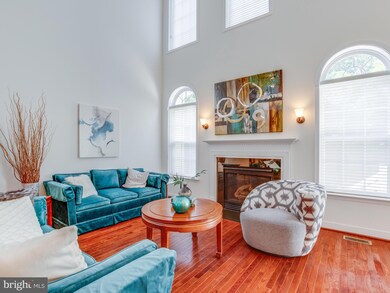
8709 Warm Waves Way Columbia, MD 21045
Long Reach NeighborhoodHighlights
- Fitness Center
- Gated Community
- Open Floorplan
- Senior Living
- View of Trees or Woods
- Clubhouse
About This Home
As of January 202055+ Active Adult Brick end-unit Villa, backing to Conservation woods, in super convenient location. Two story LR windows highlight this bright Open Floor plan, gas Fireplace & gorgeous Hardwood floors. Kit has granite, Newer microwave & oven, Gas cooktop, refrig, spacious pantry+ washer/dryer hookup for Main Level laundry. Trex deck w/wooded view. Main Level: spacious Owners suite: Luxury bath & No Step walk-in Shower. Also Main floor office has Plantation Shutters. Upstairs-spacious loft w/bookcases & an oversized Closet Rm! A Second Owner's suite, upstairs, has Owner's Bath with double sinks & a super convenient washer/dryer. Lower Level is finished- lg enough for a pool table- also extra room/den, full bath, ample storage. Closet organizers throughout! This is the villa you have been waiting for with beautiful Wooded Views and 2 Owners Suites!
Townhouse Details
Home Type
- Townhome
Est. Annual Taxes
- $7,312
Year Built
- Built in 2006
Lot Details
- Landscaped
- Sprinkler System
- Backs to Trees or Woods
- Property is in very good condition
HOA Fees
- $395 Monthly HOA Fees
Parking
- 2 Car Attached Garage
- Front Facing Garage
- Garage Door Opener
Home Design
- Transitional Architecture
- Vinyl Siding
- Brick Front
Interior Spaces
- Property has 2 Levels
- Open Floorplan
- Ceiling Fan
- Fireplace Mantel
- Gas Fireplace
- Window Treatments
- Family Room
- Combination Dining and Living Room
- Den
- Loft
- Views of Woods
- Basement Fills Entire Space Under The House
Kitchen
- Eat-In Kitchen
- Built-In Oven
- Cooktop
- Built-In Microwave
- Ice Maker
- Dishwasher
- Disposal
Flooring
- Wood
- Partially Carpeted
Bedrooms and Bathrooms
- En-Suite Primary Bedroom
- En-Suite Bathroom
- Walk-In Closet
Laundry
- Laundry on main level
- Stacked Washer and Dryer
Accessible Home Design
- Halls are 36 inches wide or more
Utilities
- Forced Air Heating and Cooling System
- Water Heater
Listing and Financial Details
- Home warranty included in the sale of the property
- Tax Lot U 3
- Assessor Parcel Number 1416216674
Community Details
Overview
- Senior Living
- $128 Recreation Fee
- Association fees include common area maintenance, exterior building maintenance, insurance, lawn maintenance, management, pool(s), reserve funds, security gate, snow removal, trash
- Senior Community | Residents must be 55 or older
- Snowden Overlook Community Condos
- Built by Lennar
- Vilas At Snowden Community
- Snowden Overlook Subdivision
- Property Manager
Amenities
- Common Area
- Clubhouse
- Game Room
- Billiard Room
- Meeting Room
- Party Room
Recreation
- Fitness Center
- Heated Community Pool
- Lap or Exercise Community Pool
Pet Policy
- Dogs and Cats Allowed
Security
- Security Service
- Gated Community
Ownership History
Purchase Details
Home Financials for this Owner
Home Financials are based on the most recent Mortgage that was taken out on this home.Purchase Details
Home Financials for this Owner
Home Financials are based on the most recent Mortgage that was taken out on this home.Purchase Details
Home Financials for this Owner
Home Financials are based on the most recent Mortgage that was taken out on this home.Purchase Details
Home Financials for this Owner
Home Financials are based on the most recent Mortgage that was taken out on this home.Purchase Details
Home Financials for this Owner
Home Financials are based on the most recent Mortgage that was taken out on this home.Similar Homes in Columbia, MD
Home Values in the Area
Average Home Value in this Area
Purchase History
| Date | Type | Sale Price | Title Company |
|---|---|---|---|
| Deed | $536,500 | Crown Title Corporation | |
| Deed | $549,000 | Assurance Title Llc | |
| Interfamily Deed Transfer | $550,000 | Lakeside Title Company | |
| Deed | $490,900 | -- | |
| Deed | $490,900 | -- |
Mortgage History
| Date | Status | Loan Amount | Loan Type |
|---|---|---|---|
| Open | $485,650 | New Conventional | |
| Previous Owner | $550,588 | VA | |
| Previous Owner | $300,000 | New Conventional | |
| Previous Owner | $359,000 | New Conventional | |
| Previous Owner | $49,050 | Stand Alone Second | |
| Previous Owner | $392,700 | Purchase Money Mortgage | |
| Previous Owner | $392,700 | Purchase Money Mortgage |
Property History
| Date | Event | Price | Change | Sq Ft Price |
|---|---|---|---|---|
| 01/31/2020 01/31/20 | Sold | $547,200 | -0.3% | $121 / Sq Ft |
| 12/28/2019 12/28/19 | Pending | -- | -- | -- |
| 12/26/2019 12/26/19 | Price Changed | $549,000 | -1.8% | $122 / Sq Ft |
| 12/16/2019 12/16/19 | For Sale | $559,000 | +1.8% | $124 / Sq Ft |
| 09/27/2019 09/27/19 | Sold | $549,000 | -1.8% | $125 / Sq Ft |
| 08/15/2019 08/15/19 | Pending | -- | -- | -- |
| 08/05/2019 08/05/19 | Price Changed | $559,000 | -1.7% | $127 / Sq Ft |
| 06/27/2019 06/27/19 | For Sale | $568,500 | +3.4% | $129 / Sq Ft |
| 10/03/2013 10/03/13 | Sold | $550,000 | -1.8% | $161 / Sq Ft |
| 08/27/2013 08/27/13 | Pending | -- | -- | -- |
| 07/17/2013 07/17/13 | For Sale | $559,950 | -- | $164 / Sq Ft |
Tax History Compared to Growth
Tax History
| Year | Tax Paid | Tax Assessment Tax Assessment Total Assessment is a certain percentage of the fair market value that is determined by local assessors to be the total taxable value of land and additions on the property. | Land | Improvement |
|---|---|---|---|---|
| 2025 | $8,322 | $650,267 | $0 | $0 |
| 2024 | $8,322 | $598,033 | $0 | $0 |
| 2023 | $7,858 | $545,800 | $100,000 | $445,800 |
| 2022 | $7,668 | $532,567 | $0 | $0 |
| 2021 | $7,382 | $519,333 | $0 | $0 |
| 2020 | $7,287 | $506,100 | $131,200 | $374,900 |
| 2019 | $7,298 | $506,100 | $131,200 | $374,900 |
| 2018 | $6,984 | $506,100 | $131,200 | $374,900 |
| 2017 | $6,376 | $513,400 | $0 | $0 |
| 2016 | $1,394 | $475,633 | $0 | $0 |
| 2015 | $1,394 | $437,867 | $0 | $0 |
| 2014 | $1,360 | $400,100 | $0 | $0 |
Agents Affiliated with this Home
-

Seller's Agent in 2020
Jeannette Westcott
Keller Williams Realty Centre
(410) 336-6585
11 in this area
491 Total Sales
-

Seller's Agent in 2019
Judith Caton
RE/MAX
(410) 913-2939
23 in this area
66 Total Sales
Map
Source: Bright MLS
MLS Number: MDHW266384
APN: 16-216674
- 8804 Shining Oceans Way
- 8820 Shining Oceans Way Unit 407
- 8861 Shining Oceans Way
- 8790 Sage Brush Way
- 8417 Freedom Ct
- 8314 Painted Rock Rd
- 6228 Painted Yellow Gate
- 6329 Soft Thunder Trail
- 6135 Silver Arrows Way
- 6126 Quiet Times
- 6238 Deep Earth Ln
- 8142 Casey Ct
- 6168 Silver Arrows Way
- 6329 Saddle Dr
- 6314 Roan Stallion Ln
- 5941 Millrace Ct Unit D303
- 8012 Roland Ct
- 6119 Starburn Path
- 5900 Millrace Ct Unit A102
- 6203 Deep Earth Ln
