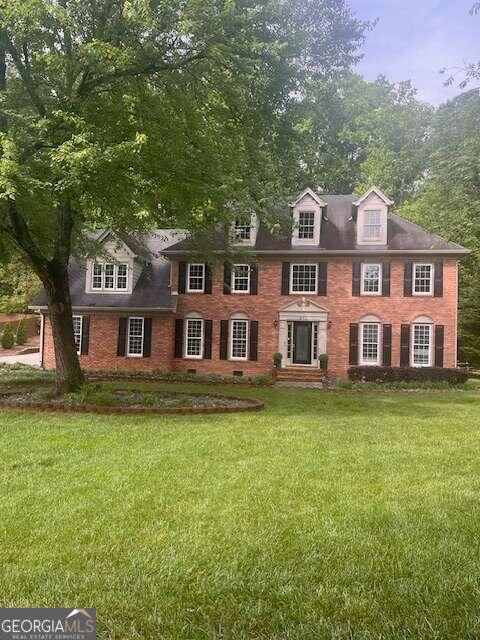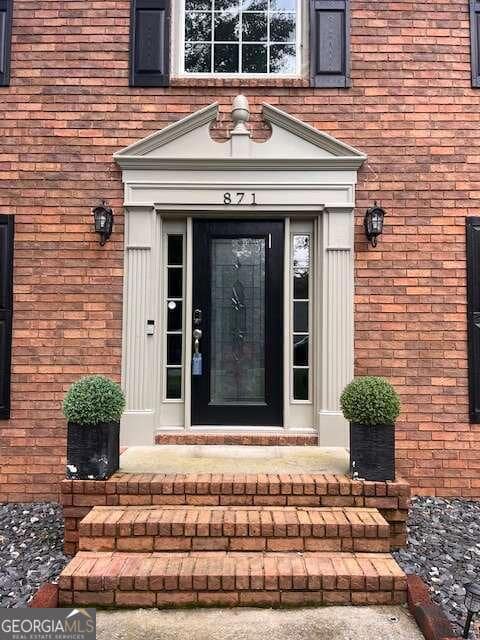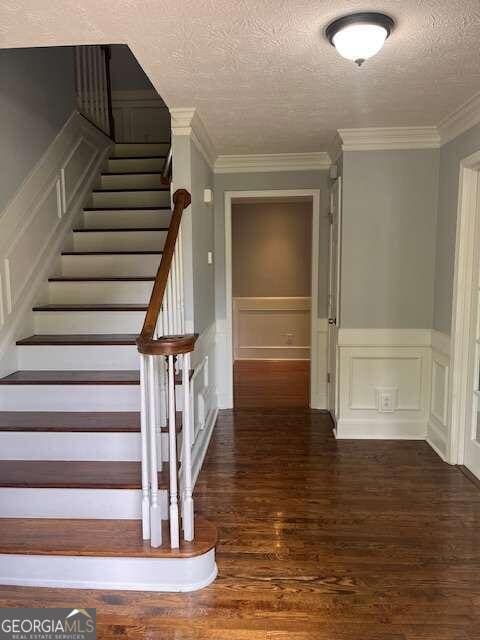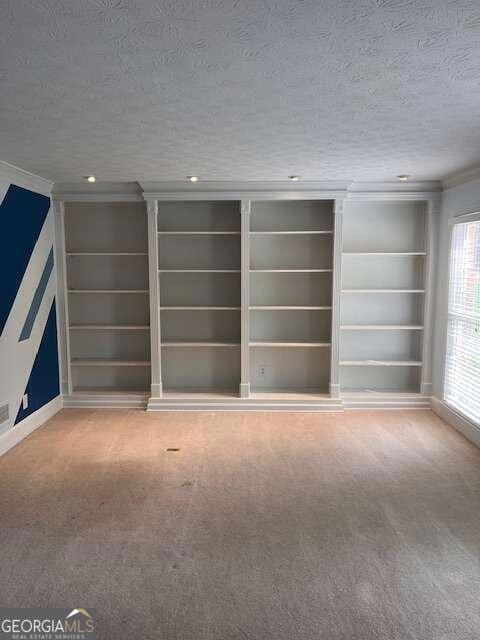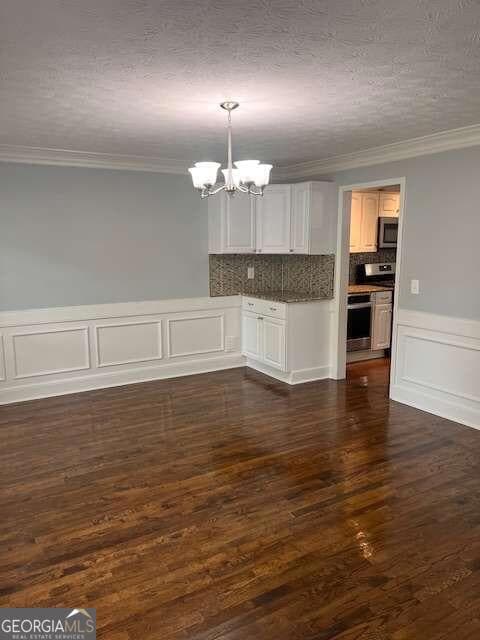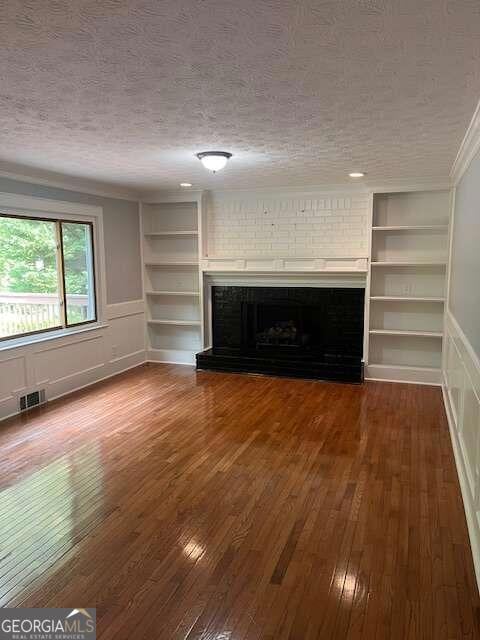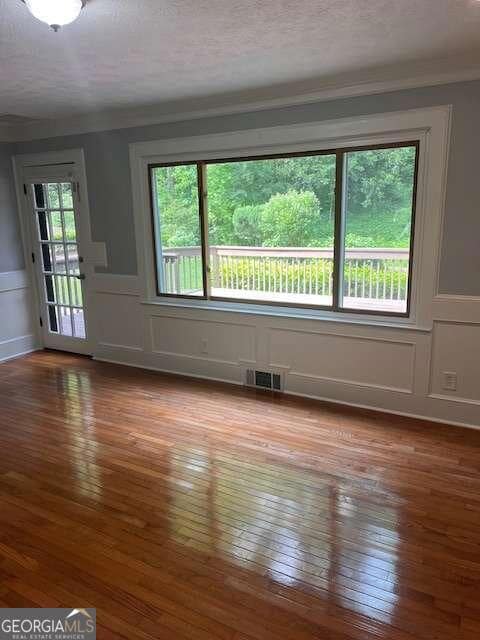871 Cedar Trace SW Lilburn, GA 30047
Estimated payment $3,222/month
Highlights
- Solar Power System
- Colonial Architecture
- Deck
- Knight Elementary School Rated A-
- Dining Room Seats More Than Twelve
- Private Lot
About This Home
Beautiful 5-Bedroom Home in Top-Rated Parkview High School District. Discover this stunning, well-maintained four-sided brick home filled with upgrades and charm. Featuring five spacious bedrooms and two-and-a-half bathrooms, this home offers both elegance and comfort. The updated kitchen boasts granite countertops, stainless steel appliances, two stoves, and ample cabinet space - perfect for cooking and entertaining. The layout includes a large formal dining room, a living room/office, and a cozy family room, providing versatile spaces for your lifestyle. Enjoy VERY LOW energy costs thanks to the installed solar panels. Step outside to a fabulous level lot with a private backyard where you can relax to the peaceful sound of a creek flowing under shaded trees. There is an optional Cedar Creek Swim and Racquet Club membership available for those who desire swimming and tennis activities. Located in the sought-after Parkview High School district, this property offers convenience, top-tier education, and serene surroundings - all in one package.
Home Details
Home Type
- Single Family
Est. Annual Taxes
- $6,429
Year Built
- Built in 1982
Lot Details
- 0.57 Acre Lot
- Private Lot
- Level Lot
- Wooded Lot
Parking
- 2 Car Garage
Home Design
- Colonial Architecture
- Country Style Home
- Block Foundation
- Composition Roof
- Block Exterior
- Four Sided Brick Exterior Elevation
Interior Spaces
- 2-Story Property
- Bookcases
- Ceiling Fan
- Factory Built Fireplace
- Gas Log Fireplace
- Double Pane Windows
- Family Room with Fireplace
- Dining Room Seats More Than Twelve
- Home Office
- Crawl Space
Kitchen
- Country Kitchen
- Breakfast Room
- Breakfast Bar
- Double Oven
- Microwave
- Dishwasher
- Disposal
Flooring
- Wood
- Laminate
- Tile
Bedrooms and Bathrooms
- 5 Bedrooms
Laundry
- Laundry Room
- Laundry in Hall
Home Security
- Carbon Monoxide Detectors
- Fire and Smoke Detector
Eco-Friendly Details
- Solar Power System
Outdoor Features
- Deck
- Patio
- Shed
Schools
- Knight Elementary School
- Trickum Middle School
- Parkview High School
Utilities
- Forced Air Heating and Cooling System
- Heating System Uses Natural Gas
- Phone Available
- Cable TV Available
Community Details
Overview
- No Home Owners Association
- Cedar Creek Subdivision
Recreation
- Tennis Courts
- Community Pool
Map
Home Values in the Area
Average Home Value in this Area
Tax History
| Year | Tax Paid | Tax Assessment Tax Assessment Total Assessment is a certain percentage of the fair market value that is determined by local assessors to be the total taxable value of land and additions on the property. | Land | Improvement |
|---|---|---|---|---|
| 2025 | $7,464 | $199,480 | $26,120 | $173,360 |
| 2024 | $6,429 | $168,480 | $26,120 | $142,360 |
| 2023 | $6,429 | $191,960 | $36,560 | $155,400 |
| 2022 | $6,265 | $165,200 | $30,800 | $134,400 |
| 2021 | $4,661 | $118,200 | $26,000 | $92,200 |
| 2020 | $3,814 | $107,320 | $22,000 | $85,320 |
| 2019 | $3,573 | $101,760 | $22,000 | $79,760 |
| 2018 | $3,441 | $95,520 | $16,400 | $79,120 |
| 2016 | $2,926 | $78,120 | $12,000 | $66,120 |
| 2015 | $2,677 | $70,320 | $8,000 | $62,320 |
| 2014 | -- | $70,320 | $8,000 | $62,320 |
Property History
| Date | Event | Price | List to Sale | Price per Sq Ft | Prior Sale |
|---|---|---|---|---|---|
| 10/05/2025 10/05/25 | Price Changed | $510,000 | -1.0% | -- | |
| 09/19/2025 09/19/25 | Price Changed | $515,000 | -1.0% | -- | |
| 09/08/2025 09/08/25 | Price Changed | $520,000 | 0.0% | -- | |
| 09/02/2025 09/02/25 | Price Changed | $3,300 | 0.0% | $1 / Sq Ft | |
| 08/17/2025 08/17/25 | For Sale | $525,000 | 0.0% | -- | |
| 08/15/2025 08/15/25 | Price Changed | $3,400 | -2.9% | $1 / Sq Ft | |
| 07/30/2025 07/30/25 | Price Changed | $3,500 | -2.8% | $1 / Sq Ft | |
| 06/21/2025 06/21/25 | For Rent | $3,600 | +5.9% | -- | |
| 06/13/2024 06/13/24 | Rented | $3,400 | 0.0% | -- | |
| 06/08/2024 06/08/24 | Under Contract | -- | -- | -- | |
| 05/11/2024 05/11/24 | For Rent | $3,400 | 0.0% | -- | |
| 05/06/2024 05/06/24 | Sold | $492,000 | +2.5% | $193 / Sq Ft | View Prior Sale |
| 04/05/2024 04/05/24 | For Sale | $480,000 | +62.4% | $188 / Sq Ft | |
| 03/16/2020 03/16/20 | Sold | $295,500 | 0.0% | $116 / Sq Ft | View Prior Sale |
| 01/09/2020 01/09/20 | Pending | -- | -- | -- | |
| 12/03/2019 12/03/19 | For Sale | $295,500 | -- | $116 / Sq Ft |
Purchase History
| Date | Type | Sale Price | Title Company |
|---|---|---|---|
| Warranty Deed | $492,000 | -- | |
| Warranty Deed | $295,500 | -- | |
| Deed | $227,400 | -- | |
| Deed | $220,000 | -- | |
| Deed | $190,000 | -- |
Mortgage History
| Date | Status | Loan Amount | Loan Type |
|---|---|---|---|
| Open | $393,600 | New Conventional | |
| Previous Owner | $286,635 | New Conventional | |
| Previous Owner | $223,858 | FHA | |
| Previous Owner | $153,500 | New Conventional | |
| Previous Owner | $120,000 | New Conventional |
Source: Georgia MLS
MLS Number: 10586396
APN: 6-103-328
- 4254 Cedar Creek Trail SW Unit 8
- 4245 Cedar Creek Trail SW
- 753 Brookwood Terrace SW
- 772 Brookwood Terrace SW
- 4307 Cedar Wood Dr SW
- 4271 Weston Dr SW
- 676 Killian Hill Rd SW
- 4367 Cedar Wood Dr SW
- 4449 Amberleaf Walk
- 565 James St SW Unit 10
- 5453 Plain Field Ln
- 551 Killian Hill Rd SW
- 1093 Hasty Ct SW
- 4406 Hale Dr SW
- 1043 Wash Lee Dr SW
- 1017 Rolling Forest Ln
- 478 Dorsey Cir SW
- 399 Dorsey Cir SW
- 4727 Cedar Wood Dr SW
- 3944 River Dr SW
- 506 Daisy Nash Dr SW
- 4273 Deerbrook Way SW
- 570 Village Green Ct SW
- 4442 Beacon Hill Dr SW
- 471 Village Green Ct SW
- 156 Round Pond Dr
- 4545 Parkview Walk Dr
- 96 Round Pond Dr
- 3986 Brookshire Place
- 498 Cole Dr SW
- 4033 Rivermeade Dr SW
- 888 Chartley Dr SW
- 532 Villa Dr SW
- 1530 Oleander Dr SW
- 1530 Oleander Ln SW
- 3825 Jackson Shoals Ct
- 3732 Hollow Tree Ln SW
