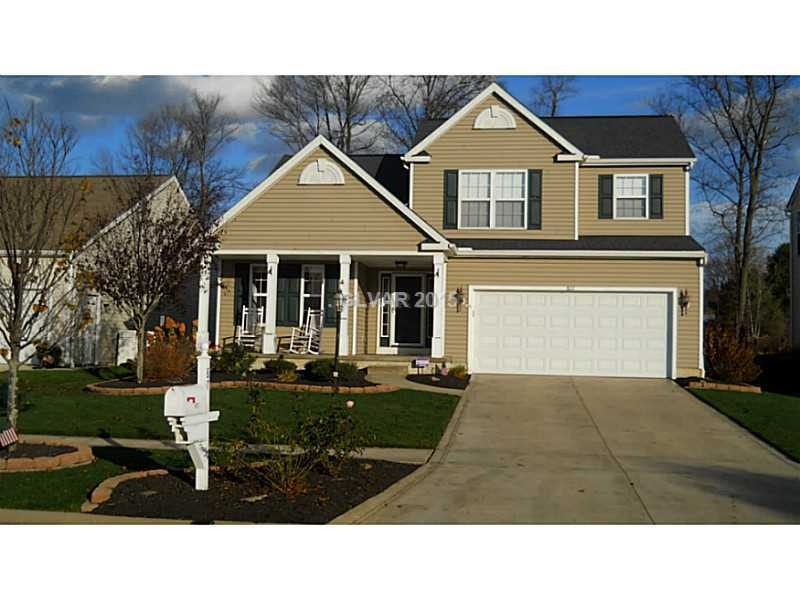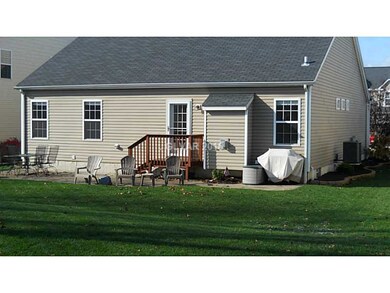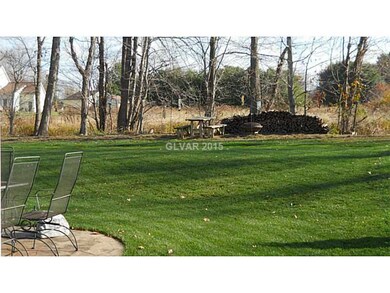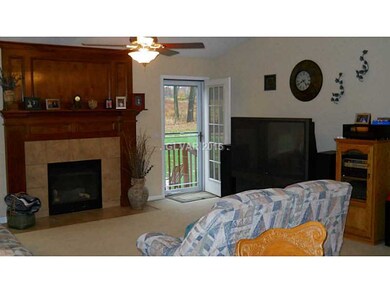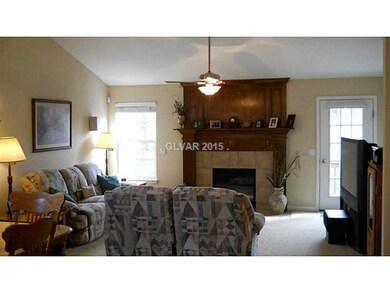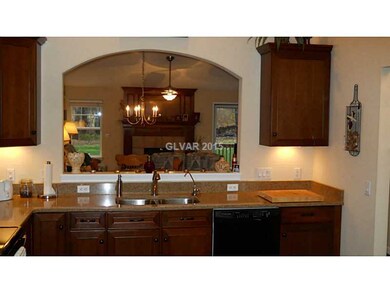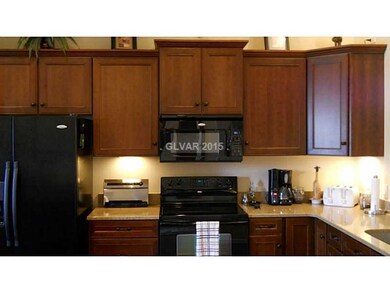
871 Queens Gate Way Wadsworth, OH 44281
3
Beds
3.5
Baths
1,892
Sq Ft
6,098
Sq Ft Lot
Highlights
- Fitness Center
- Wood Flooring
- Great Room
- Franklin Elementary School Rated A-
- Main Floor Primary Bedroom
- Community Pool
About This Home
As of November 2019Warm traditional home with open floor plan, vaulted ceilings, recessed lighting, and large rooms. Exceptionally maintained colonial home 3 bedrooms and 3.5 baths, master on the main, beautifully finished basement w/ custom bar and full bath. Hardwood maple in kitchen, dining room, hallway and powder room. Capet in living room and bedrooms; laundry and bathrooms have tile.
Home Details
Home Type
- Single Family
Est. Annual Taxes
- $3,300
Year Built
- Built in 2008
Lot Details
- 6,098 Sq Ft Lot
- West Facing Home
- Back and Front Yard
- Property is in excellent condition
HOA Fees
- $50 Monthly HOA Fees
Parking
- 2 Car Attached Garage
Home Design
- Asphalt Roof
Interior Spaces
- 1,892 Sq Ft Home
- 2-Story Property
- Ceiling Fan
- Gas Fireplace
- Great Room
Kitchen
- Electric Range
- Microwave
- Dishwasher
- Disposal
Flooring
- Wood
- Carpet
- Ceramic Tile
Bedrooms and Bathrooms
- 3 Bedrooms
- Primary Bedroom on Main
Laundry
- Laundry Room
- Electric Dryer Hookup
Outdoor Features
- Patio
- Porch
Utilities
- Central Heating and Cooling System
- Underground Utilities
Community Details
Overview
- Bayberry Estates Association
- Bayberry Estate Subdivision
Recreation
- Community Playground
- Fitness Center
- Community Pool
Ownership History
Date
Name
Owned For
Owner Type
Purchase Details
Listed on
Aug 12, 2019
Closed on
Nov 1, 2019
Sold by
Easterday Tracy D and Easterday Joann M
Bought by
Whitten Scott M and Whitten Kelly S
Seller's Agent
Michael Russo
Real of Ohio
Buyer's Agent
Jen Foster
Deleted Agent
List Price
$269,900
Sold Price
$255,000
Premium/Discount to List
-$14,900
-5.52%
Total Days on Market
89
Current Estimated Value
Home Financials for this Owner
Home Financials are based on the most recent Mortgage that was taken out on this home.
Estimated Appreciation
$110,809
Avg. Annual Appreciation
6.72%
Original Mortgage
$250,381
Outstanding Balance
$223,248
Interest Rate
3.75%
Mortgage Type
FHA
Estimated Equity
$142,561
Purchase Details
Listed on
Nov 17, 2015
Closed on
Mar 15, 2016
Sold by
Sparks Thomas D
Bought by
Easterday Tracy D and Easterday Joann M
Seller's Agent
Ryan Gehris
USRealty.com, LLP
Buyer's Agent
Curtis Bunce
NON-MLS OFFICE
List Price
$244,500
Sold Price
$235,000
Premium/Discount to List
-$9,500
-3.89%
Home Financials for this Owner
Home Financials are based on the most recent Mortgage that was taken out on this home.
Avg. Annual Appreciation
2.27%
Original Mortgage
$230,743
Interest Rate
3.62%
Mortgage Type
FHA
Purchase Details
Closed on
Sep 30, 2008
Sold by
Unmistakably Premier Homes Inc
Bought by
Sparks Thomas D
Home Financials for this Owner
Home Financials are based on the most recent Mortgage that was taken out on this home.
Original Mortgage
$152,000
Interest Rate
6.43%
Mortgage Type
Future Advance Clause Open End Mortgage
Map
Create a Home Valuation Report for This Property
The Home Valuation Report is an in-depth analysis detailing your home's value as well as a comparison with similar homes in the area
Similar Home in Wadsworth, OH
Home Values in the Area
Average Home Value in this Area
Purchase History
| Date | Type | Sale Price | Title Company |
|---|---|---|---|
| Warranty Deed | $255,000 | Village Title Agency Llc | |
| Survivorship Deed | $235,000 | None Available | |
| Deed | $53,437 | -- | |
| Deed | $32,000 | -- |
Source: Public Records
Mortgage History
| Date | Status | Loan Amount | Loan Type |
|---|---|---|---|
| Open | $250,381 | FHA | |
| Previous Owner | $230,743 | FHA | |
| Previous Owner | $146,000 | Future Advance Clause Open End Mortgage | |
| Previous Owner | $152,000 | Future Advance Clause Open End Mortgage |
Source: Public Records
Property History
| Date | Event | Price | Change | Sq Ft Price |
|---|---|---|---|---|
| 11/04/2019 11/04/19 | Sold | $255,000 | -1.9% | $89 / Sq Ft |
| 09/09/2019 09/09/19 | Pending | -- | -- | -- |
| 08/25/2019 08/25/19 | Price Changed | $259,900 | -3.7% | $91 / Sq Ft |
| 08/12/2019 08/12/19 | For Sale | $269,900 | +14.9% | $95 / Sq Ft |
| 03/16/2016 03/16/16 | Sold | $235,000 | -3.9% | $124 / Sq Ft |
| 02/15/2016 02/15/16 | Pending | -- | -- | -- |
| 11/17/2015 11/17/15 | For Sale | $244,500 | -- | $129 / Sq Ft |
Source: Las Vegas REALTORS®
Tax History
| Year | Tax Paid | Tax Assessment Tax Assessment Total Assessment is a certain percentage of the fair market value that is determined by local assessors to be the total taxable value of land and additions on the property. | Land | Improvement |
|---|---|---|---|---|
| 2024 | $4,350 | $99,050 | $22,750 | $76,300 |
| 2023 | $4,350 | $99,050 | $22,750 | $76,300 |
| 2022 | $4,365 | $99,050 | $22,750 | $76,300 |
| 2021 | $4,315 | $82,930 | $18,200 | $64,730 |
| 2020 | $3,801 | $82,930 | $18,200 | $64,730 |
| 2019 | $3,806 | $82,930 | $18,200 | $64,730 |
| 2018 | $3,422 | $69,930 | $19,130 | $50,800 |
| 2017 | $3,423 | $69,930 | $19,130 | $50,800 |
| 2016 | $3,480 | $69,930 | $19,130 | $50,800 |
| 2015 | $3,042 | $58,300 | $15,820 | $42,480 |
| 2014 | $3,092 | $58,300 | $15,820 | $42,480 |
| 2013 | $3,096 | $58,300 | $15,820 | $42,480 |
Source: Public Records
Source: Las Vegas REALTORS®
MLS Number: 1589169
APN: 040-20D-15-121
Nearby Homes
- 797 Chardoney Dr
- 591 Oakcrest Dr
- 132 Country Meadow Ln
- 461 Silvercreek Rd
- 10360 Rischel Rd
- 426 South Blvd
- 0 Bolich Dr
- 757 Eastern Rd
- 1228 Bolich Dr
- 10303 Mount Eaton Rd
- 146 E Bergey St
- 4740 S Medina Line Rd
- 196 Chestnut St
- 1328 Bolich Dr
- 186 Durling Dr
- 250 East St
- 118 Rainbow St
- 0 Hartman Rd Unit 4383483
- 71 Fairview Ave
- 122 Gordon Ave
