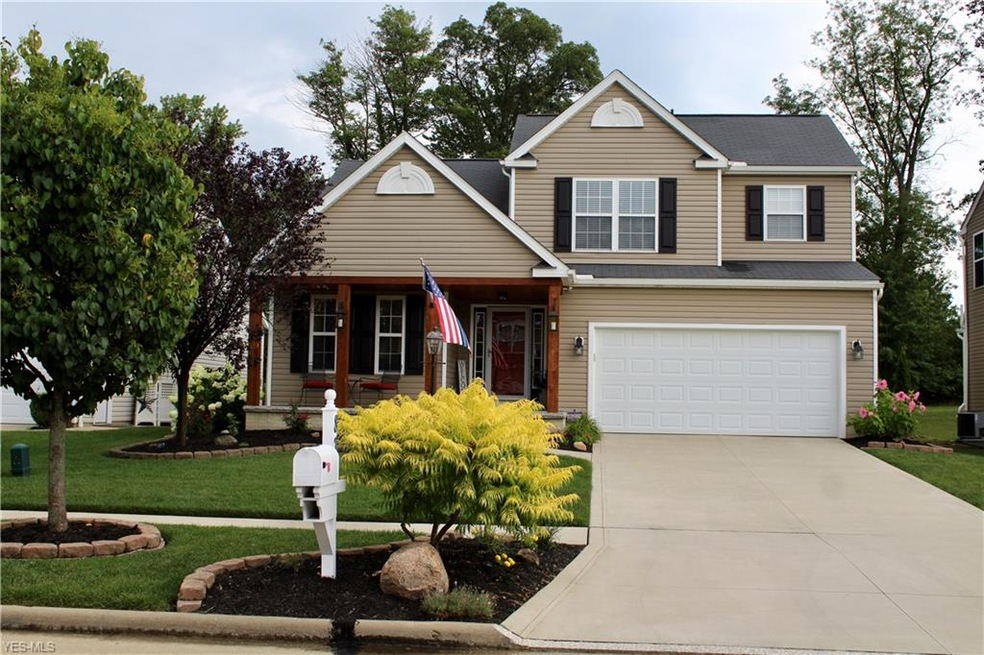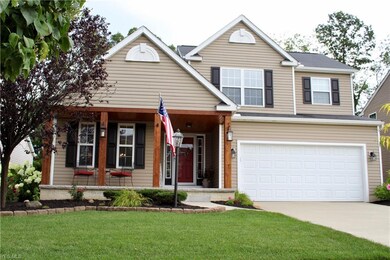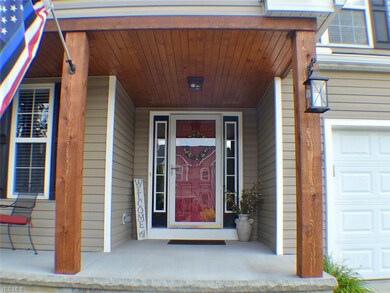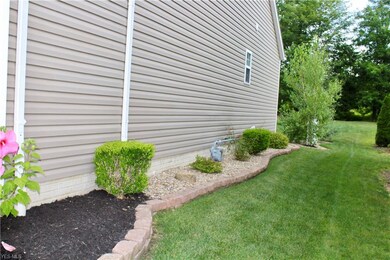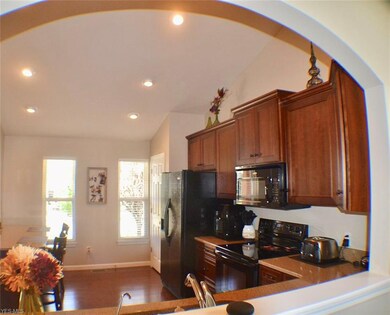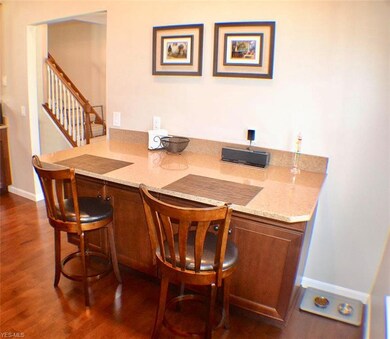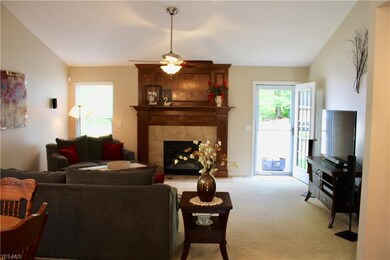
871 Queens Gate Way Wadsworth, OH 44281
Highlights
- Cape Cod Architecture
- 1 Fireplace
- 2 Car Attached Garage
- Franklin Elementary School Rated A-
- Porch
- Patio
About This Home
As of November 2019Welcome to this amazing Cape Cod in the highly sought after Bayberry Estates community of Wadsworth. The breathtaking curb appeal of this home will be the envy of your neighbors. Brand new solid cedar posts and finished wood ceiling make the front porch the perfect welcoming center for your guests. As you enter the foyer your sights are set on the picturesque fireplace that anchors the far back wall of the open first floor. The kitchen will not disappoint with amazing cabinets, quartz counters and a huge breakfast bar. Maple hardwood flooring is set in the kitchen, dining, foyer and powder room. Vaulted ceilings and tons of natural light make the great room a wonderful place to sit and enjoy the views of the back yard. Large master suite is down the hall and features a barnwood door leading to master bath oasis. First floor laundry makes doing laundry a breeze. The second floor features a nice loft area and two bedrooms that are nicely sized with a large full bath. DO NOT MISS the finished basement with $30,000 worth of upgrades ready for your next family party or the big game. A bar area overlooks the pool table and offers great entertaining space. A theater/game room is the perfect man/kids cave. The full bath and great storage space finish out the lower level. The back yard is home to a stamped concrete patio with pavilion, fire pit and a brand new storage shed that sits atop concrete. Community pool, fishing pond, playground and community center make this a can't miss!
Last Buyer's Agent
Jen Foster
Deleted Agent License #2018005107
Home Details
Home Type
- Single Family
Est. Annual Taxes
- $3,442
Year Built
- Built in 2008
Lot Details
- 6,098 Sq Ft Lot
- North Facing Home
- Partially Fenced Property
- Sprinkler System
HOA Fees
- $50 Monthly HOA Fees
Home Design
- Cape Cod Architecture
- Asphalt Roof
- Vinyl Construction Material
Interior Spaces
- 2-Story Property
- 1 Fireplace
- Home Security System
Kitchen
- Range
- Microwave
- Dishwasher
Bedrooms and Bathrooms
- 3 Bedrooms
Finished Basement
- Basement Fills Entire Space Under The House
- Sump Pump
Parking
- 2 Car Attached Garage
- Garage Door Opener
Outdoor Features
- Patio
- Porch
Utilities
- Forced Air Heating and Cooling System
- Heating System Uses Gas
Community Details
- Association fees include entrance maint., recreation
- Bayberry Estate Community
Listing and Financial Details
- Assessor Parcel Number 040-20D-15-121
Ownership History
Purchase Details
Home Financials for this Owner
Home Financials are based on the most recent Mortgage that was taken out on this home.Purchase Details
Home Financials for this Owner
Home Financials are based on the most recent Mortgage that was taken out on this home.Purchase Details
Home Financials for this Owner
Home Financials are based on the most recent Mortgage that was taken out on this home.Map
Similar Home in Wadsworth, OH
Home Values in the Area
Average Home Value in this Area
Purchase History
| Date | Type | Sale Price | Title Company |
|---|---|---|---|
| Warranty Deed | $255,000 | Village Title Agency Llc | |
| Survivorship Deed | $235,000 | None Available | |
| Deed | $53,437 | -- | |
| Deed | $32,000 | -- |
Mortgage History
| Date | Status | Loan Amount | Loan Type |
|---|---|---|---|
| Open | $250,381 | FHA | |
| Previous Owner | $230,743 | FHA | |
| Previous Owner | $146,000 | Future Advance Clause Open End Mortgage | |
| Previous Owner | $152,000 | Future Advance Clause Open End Mortgage |
Property History
| Date | Event | Price | Change | Sq Ft Price |
|---|---|---|---|---|
| 11/04/2019 11/04/19 | Sold | $255,000 | -1.9% | $89 / Sq Ft |
| 09/09/2019 09/09/19 | Pending | -- | -- | -- |
| 08/25/2019 08/25/19 | Price Changed | $259,900 | -3.7% | $91 / Sq Ft |
| 08/12/2019 08/12/19 | For Sale | $269,900 | +14.9% | $95 / Sq Ft |
| 03/16/2016 03/16/16 | Sold | $235,000 | -3.9% | $124 / Sq Ft |
| 02/15/2016 02/15/16 | Pending | -- | -- | -- |
| 11/17/2015 11/17/15 | For Sale | $244,500 | -- | $129 / Sq Ft |
Tax History
| Year | Tax Paid | Tax Assessment Tax Assessment Total Assessment is a certain percentage of the fair market value that is determined by local assessors to be the total taxable value of land and additions on the property. | Land | Improvement |
|---|---|---|---|---|
| 2024 | $4,350 | $99,050 | $22,750 | $76,300 |
| 2023 | $4,350 | $99,050 | $22,750 | $76,300 |
| 2022 | $4,365 | $99,050 | $22,750 | $76,300 |
| 2021 | $4,315 | $82,930 | $18,200 | $64,730 |
| 2020 | $3,801 | $82,930 | $18,200 | $64,730 |
| 2019 | $3,806 | $82,930 | $18,200 | $64,730 |
| 2018 | $3,422 | $69,930 | $19,130 | $50,800 |
| 2017 | $3,423 | $69,930 | $19,130 | $50,800 |
| 2016 | $3,480 | $69,930 | $19,130 | $50,800 |
| 2015 | $3,042 | $58,300 | $15,820 | $42,480 |
| 2014 | $3,092 | $58,300 | $15,820 | $42,480 |
| 2013 | $3,096 | $58,300 | $15,820 | $42,480 |
Source: MLS Now
MLS Number: 4124364
APN: 040-20D-15-121
- 797 Chardoney Dr
- 591 Oakcrest Dr
- 132 Country Meadow Ln
- 461 Silvercreek Rd
- 10360 Rischel Rd
- 426 South Blvd
- 0 Bolich Dr
- 757 Eastern Rd
- 1228 Bolich Dr
- 10303 Mount Eaton Rd
- 146 E Bergey St
- 4740 S Medina Line Rd
- 196 Chestnut St
- 1328 Bolich Dr
- 186 Durling Dr
- 250 East St
- 118 Rainbow St
- 0 Hartman Rd Unit 4383483
- 71 Fairview Ave
- 122 Gordon Ave
