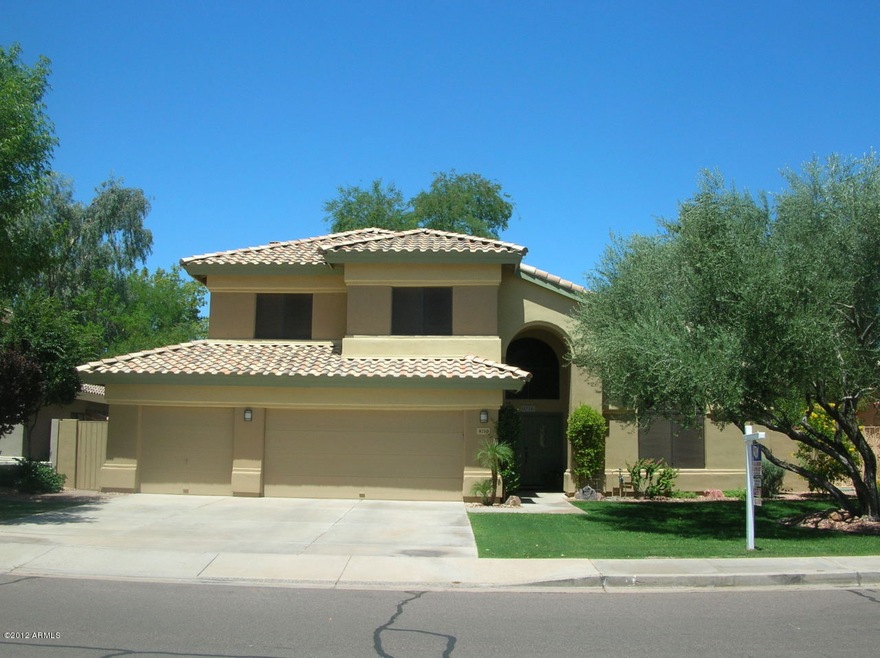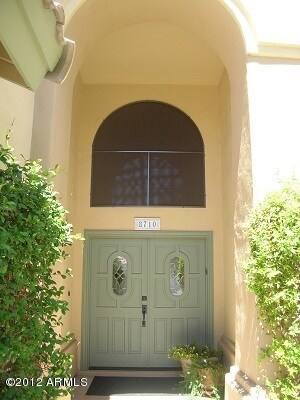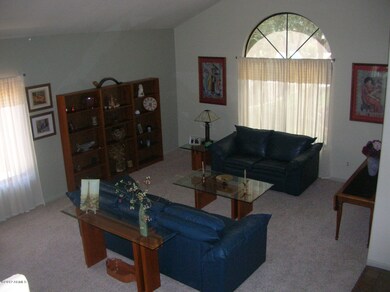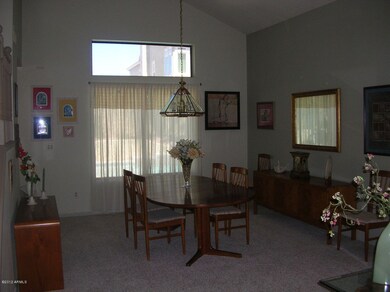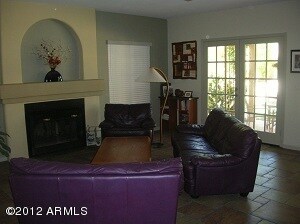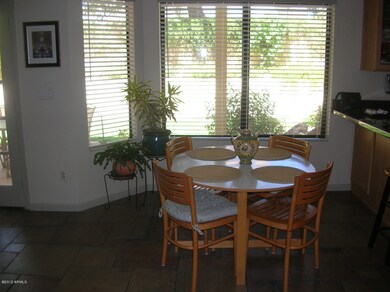
8710 S Maple Ave Tempe, AZ 85284
South Tempe NeighborhoodHighlights
- Play Pool
- Contemporary Architecture
- Granite Countertops
- C I Waggoner School Rated A-
- Vaulted Ceiling
- Covered patio or porch
About This Home
As of September 2018Beautiful 3 bedroom plus den/office off master could be made into 4th bedroom. Formal dining room living room. Family room with fireplace. Custom tile floors and updated carpet.Great kitchen with granite counter and newer cabinets. Bayed breakfast area. French doors to covered patio, Beautiful private grass back yard with raised planters and shade trees. Refinished pebble tech pool with newer cleaning system. custom brick work and fruit trees. 3 car garage with storage area. Kyrene Schools
Last Agent to Sell the Property
West USA Realty License #BR024583000 Listed on: 06/08/2012

Home Details
Home Type
- Single Family
Est. Annual Taxes
- $2,511
Year Built
- Built in 1987
Lot Details
- 7,597 Sq Ft Lot
- Desert faces the back of the property
- Block Wall Fence
- Front and Back Yard Sprinklers
- Sprinklers on Timer
- Grass Covered Lot
HOA Fees
- $38 Monthly HOA Fees
Parking
- 3 Car Garage
- Garage Door Opener
Home Design
- Contemporary Architecture
- Wood Frame Construction
- Tile Roof
- Stucco
Interior Spaces
- 2,570 Sq Ft Home
- 2-Story Property
- Vaulted Ceiling
- Ceiling Fan
- Solar Screens
- Family Room with Fireplace
Kitchen
- Breakfast Bar
- Built-In Microwave
- Granite Countertops
Flooring
- Carpet
- Tile
Bedrooms and Bathrooms
- 3 Bedrooms
- Remodeled Bathroom
- Primary Bathroom is a Full Bathroom
- 2.5 Bathrooms
- Dual Vanity Sinks in Primary Bathroom
- Bathtub With Separate Shower Stall
Pool
- Play Pool
- Fence Around Pool
Outdoor Features
- Covered patio or porch
Schools
- C I Waggoner Elementary School
- Kyrene Middle School
- Corona Del Sol High School
Utilities
- Refrigerated Cooling System
- Heating Available
- Cable TV Available
Community Details
- Association fees include ground maintenance
- Pecan Grove Association, Phone Number (480) 345-0046
- Built by TW Lewis
- Pecan Grove Estates 2 Subdivision
Listing and Financial Details
- Tax Lot 71
- Assessor Parcel Number 301-52-478
Ownership History
Purchase Details
Home Financials for this Owner
Home Financials are based on the most recent Mortgage that was taken out on this home.Purchase Details
Home Financials for this Owner
Home Financials are based on the most recent Mortgage that was taken out on this home.Purchase Details
Home Financials for this Owner
Home Financials are based on the most recent Mortgage that was taken out on this home.Purchase Details
Home Financials for this Owner
Home Financials are based on the most recent Mortgage that was taken out on this home.Purchase Details
Purchase Details
Purchase Details
Home Financials for this Owner
Home Financials are based on the most recent Mortgage that was taken out on this home.Purchase Details
Home Financials for this Owner
Home Financials are based on the most recent Mortgage that was taken out on this home.Similar Homes in the area
Home Values in the Area
Average Home Value in this Area
Purchase History
| Date | Type | Sale Price | Title Company |
|---|---|---|---|
| Warranty Deed | $395,000 | Old Republic Title Agency | |
| Warranty Deed | $335,000 | Magnus Title Agency | |
| Warranty Deed | $232,900 | Security Title Agency | |
| Warranty Deed | $213,250 | Capital Title Agency Inc | |
| Warranty Deed | $198,000 | Chicago Title Insurance Co | |
| Joint Tenancy Deed | -- | United Title Agency | |
| Interfamily Deed Transfer | -- | United Title Agency | |
| Warranty Deed | $175,850 | United Title Agency |
Mortgage History
| Date | Status | Loan Amount | Loan Type |
|---|---|---|---|
| Open | $321,100 | New Conventional | |
| Closed | $316,000 | New Conventional | |
| Previous Owner | $268,000 | New Conventional | |
| Previous Owner | $302,842 | Unknown | |
| Previous Owner | $100,000 | Credit Line Revolving | |
| Previous Owner | $50,000 | Credit Line Revolving | |
| Previous Owner | $198,411 | Unknown | |
| Previous Owner | $186,300 | New Conventional | |
| Previous Owner | $170,600 | New Conventional | |
| Previous Owner | $158,265 | New Conventional |
Property History
| Date | Event | Price | Change | Sq Ft Price |
|---|---|---|---|---|
| 09/26/2018 09/26/18 | Sold | $395,000 | -1.3% | $154 / Sq Ft |
| 08/27/2018 08/27/18 | Pending | -- | -- | -- |
| 08/24/2018 08/24/18 | For Sale | $400,000 | +19.4% | $156 / Sq Ft |
| 07/13/2012 07/13/12 | Sold | $335,000 | +1.5% | $130 / Sq Ft |
| 06/14/2012 06/14/12 | Pending | -- | -- | -- |
| 06/08/2012 06/08/12 | For Sale | $330,000 | -- | $128 / Sq Ft |
Tax History Compared to Growth
Tax History
| Year | Tax Paid | Tax Assessment Tax Assessment Total Assessment is a certain percentage of the fair market value that is determined by local assessors to be the total taxable value of land and additions on the property. | Land | Improvement |
|---|---|---|---|---|
| 2025 | $3,617 | $39,904 | -- | -- |
| 2024 | $3,516 | $38,004 | -- | -- |
| 2023 | $3,516 | $49,800 | $9,960 | $39,840 |
| 2022 | $3,333 | $37,700 | $7,540 | $30,160 |
| 2021 | $3,464 | $35,550 | $7,110 | $28,440 |
| 2020 | $3,381 | $34,070 | $6,810 | $27,260 |
| 2019 | $3,274 | $32,850 | $6,570 | $26,280 |
| 2018 | $3,164 | $31,260 | $6,250 | $25,010 |
| 2017 | $3,033 | $29,700 | $5,940 | $23,760 |
| 2016 | $3,076 | $30,510 | $6,100 | $24,410 |
| 2015 | $2,841 | $27,780 | $5,550 | $22,230 |
Agents Affiliated with this Home
-
Paul Moore
P
Seller's Agent in 2018
Paul Moore
West USA Realty
(602) 619-3817
1 in this area
8 Total Sales
-
C
Seller Co-Listing Agent in 2018
Charles Poulson
West USA Realty
-
Michael Smith

Buyer's Agent in 2018
Michael Smith
Realty One Group
(480) 788-7611
24 Total Sales
-
Tracey Couture

Buyer's Agent in 2012
Tracey Couture
Grace Realty Group, LLC
(480) 242-4068
24 Total Sales
Map
Source: Arizona Regional Multiple Listing Service (ARMLS)
MLS Number: 4771531
APN: 301-52-478
- 192 W Los Arboles Dr
- 63 W Los Arboles Dr
- 8781 S Mill Ave
- 236 W Calle Monte Vista
- 50 W Calle de Arcos
- 228 W Bolero Dr
- 8875 S Ash Ave
- 115 W El Freda Rd
- 430 W Warner Rd Unit 104
- 8863 S Grandview Dr
- 105 E Los Arboles Dr
- 5 W Ranch Rd
- 76 E Calle de Arcos
- 67 W Sarah Ln
- 8373 S Forest Ave
- 8450 S Stephanie Ln
- 8913 S Forest Ave
- 8675 S College Ln
- 8336 S Homestead Ln
- 399 W Buena Vista Dr
