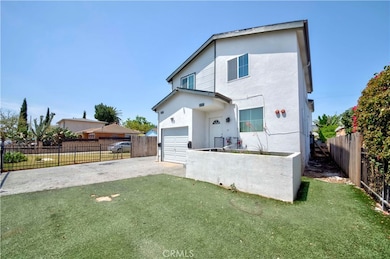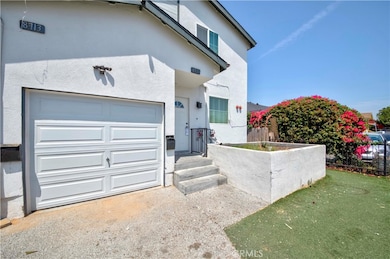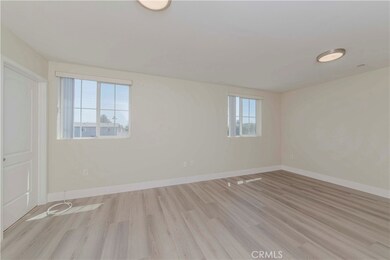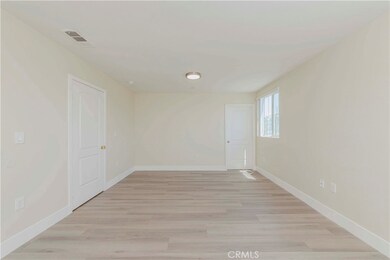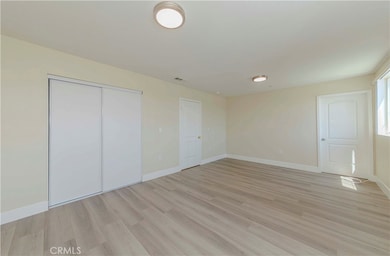8711 Mckinley Place Los Angeles, CA 90002
Green Meadows NeighborhoodHighlights
- Gated Parking
- Contemporary Architecture
- Main Floor Bedroom
- Open Floorplan
- Wood Flooring
- No HOA
About This Home
A duplex built in 2022, built in solar panel is included. 5 bed, 3 bath, one car attached garage PLUS 3 car driveway, front unit 8711 is for lease. 1 bed and 1 bath downstairs. Privately gated! Newer paint, newer laminated wood flooring, spacious living room entry, open to kitchen. 4 bedrooms upstairs. Inside laundry. Separate electric, gas and water meters. Tankless water heater. Located front of the playground. Plenty of street parking spaces. One of the best duplex in the neighborhood!
Listing Agent
Giving Tree Realty Group Inc Brokerage Email: shannonsung2000@yahoo.com License #01290795 Listed on: 05/24/2025
Co-Listing Agent
Giving Tree Realty Group Inc Brokerage Email: shannonsung2000@yahoo.com License #02155367
Property Details
Home Type
- Multi-Family
Est. Annual Taxes
- $16,274
Year Built
- Built in 2022 | Remodeled
Lot Details
- 5,519 Sq Ft Lot
- 1 Common Wall
- Wood Fence
- Rectangular Lot
Parking
- 1 Car Attached Garage
- 3 Open Parking Spaces
- Parking Available
- Single Garage Door
- Combination Of Materials Used In The Driveway
- Gated Parking
Home Design
- Duplex
- Contemporary Architecture
- Turnkey
- Raised Foundation
- Fire Rated Drywall
- Frame Construction
- Tile Roof
- Pre-Cast Concrete Construction
- Stucco
Interior Spaces
- 1,823 Sq Ft Home
- 2-Story Property
- Open Floorplan
- Double Pane Windows
- Blinds
- Window Screens
- Family Room Off Kitchen
- Combination Dining and Living Room
- Storage
Kitchen
- Open to Family Room
- Gas Oven
- Gas Range
- Range Hood
- Disposal
Flooring
- Wood
- Laminate
Bedrooms and Bathrooms
- 5 Bedrooms | 1 Main Level Bedroom
- Remodeled Bathroom
- 3 Full Bathrooms
- Low Flow Toliet
- <<tubWithShowerToken>>
- Low Flow Shower
- Closet In Bathroom
Laundry
- Laundry Room
- Laundry on upper level
- Washer and Gas Dryer Hookup
Home Security
- Carbon Monoxide Detectors
- Fire and Smoke Detector
Schools
- Fremont High School
Utilities
- Central Heating and Cooling System
- Natural Gas Connected
- Tankless Water Heater
Additional Features
- Doors swing in
- Exterior Lighting
- Urban Location
Community Details
- No Home Owners Association
- 2 Units
- Built by Ocean Development
Listing and Financial Details
- Security Deposit $4,600
- 12-Month Minimum Lease Term
- Available 5/24/25
- Tax Lot 61
- Tax Tract Number 1977
- Assessor Parcel Number 6042003003
Map
Source: California Regional Multiple Listing Service (CRMLS)
MLS Number: PW25116501
APN: 6042-003-003
- 822 E 87th Place
- 8921 Wadsworth Ave
- 8910 S Avalon Blvd Unit 8912
- 831 E 83rd St
- 831 E 83rd St Unit 3
- 929 E 91st St Unit 925
- 833 E 92nd St Unit 4
- 835 E 92nd St Unit 4
- 8703 S San Pedro St Unit 1/2
- 8765 S San Pedro St Unit 3
- 238 E 84th Place
- 229 E 85th St Unit 231 12
- 8854 Wall St
- 8858 1/2 Wall St
- 8858 Wall St
- 323 E 93rd St
- 213 E 84th Place
- 211 E 84th Place Unit 213
- 201 E 91st St
- 135 E 84th Place

