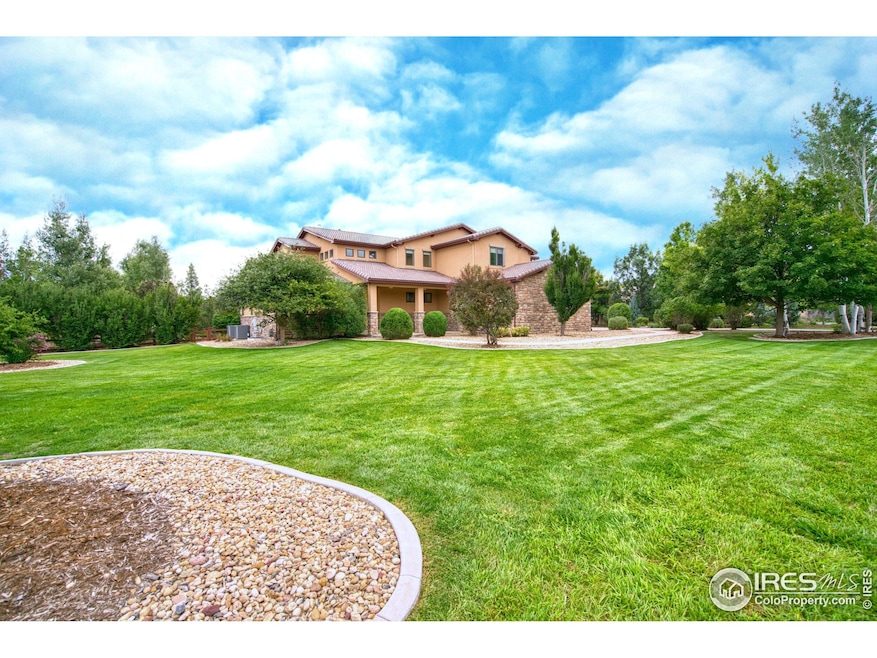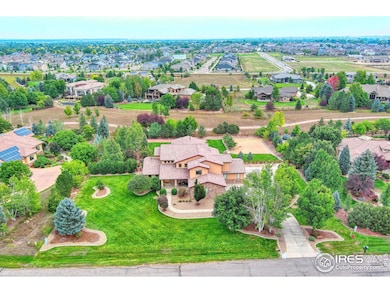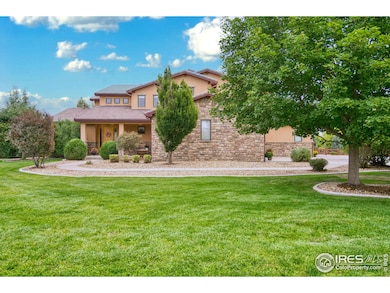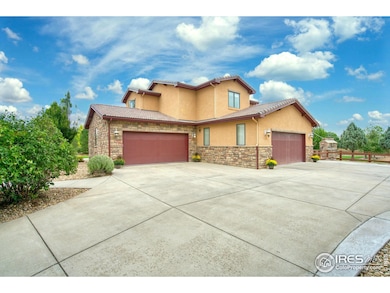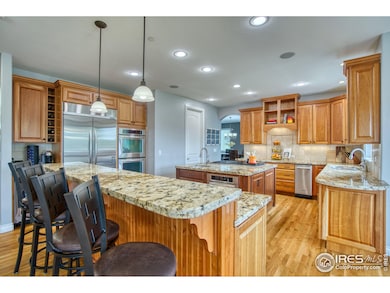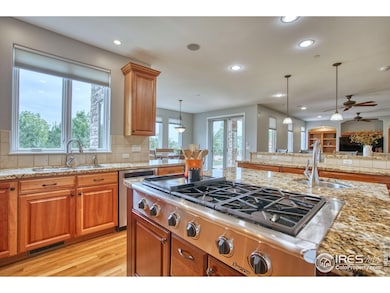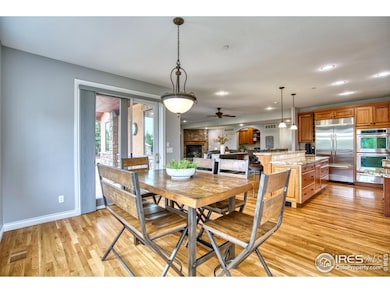8712 Portico Ln Longmont, CO 80503
Lower Clover Basin NeighborhoodEstimated payment $14,760/month
Highlights
- City View
- 1 Acre Lot
- Multiple Fireplaces
- Blue Mountain Elementary School Rated A
- Open Floorplan
- Wood Flooring
About This Home
Beautiful Custom Home on 1 Acre in Portico Ln. Discover your dream home in this exquisite 6-bedroom, 5-bathroom custom home perfectly situated on a pristine 1-acre lot on the coveted Portico Ln. Offering a rare combination of refined luxury, everyday comfort, and entertainers amenities, this home is a true standout. At the heart of the home is a stunning gourmet kitchen featuring a gas range, double ovens, an expansive island, walk-in pantry, and a sun-filled eat-in dining area. The master suite is a luxurious private retreat, complete with a cozy 3-sided fireplace, a peaceful reading nook, spa-inspired 5-piece bath, and a private balcony-ideal for morning coffee or evening stargazing. The fully finished basement expands your living and entertaining space with the same upscale finishes found throughout the rest of the home. It includes a stunning built-in bar, a spacious great room, and a home theater complete with a 13-speaker surround sound system-perfect for movie nights, game days, or relaxing with family and friends. Step outside into a backyard oasis designed for year-round enjoyment. Entertain in style with a wood-burning fireplace, built-in grill, bocce ball court, and a dedicated sand pit for all your sporting games. From summer BBQs to cozy fall evenings by the fire, this outdoor space delivers unforgettable experiences. Car enthusiasts and hobbyists will appreciate the oversized 4-car garage, offering ample storage, workspace, and room for all your toys. Additional features include a built-in safe room/vault room. Don't miss your chance to own this one-of-a-kind property that perfectly balances location, design, space, and amenities.6 Bedrooms 5 Bathrooms 4-Car Garage 1 Acre Lot
Home Details
Home Type
- Single Family
Est. Annual Taxes
- $15,230
Year Built
- Built in 2007
Lot Details
- 1 Acre Lot
- West Facing Home
- Partially Fenced Property
- Level Lot
- Sprinkler System
HOA Fees
- $183 Monthly HOA Fees
Parking
- 4 Car Attached Garage
- Heated Garage
Property Views
- City
- Mountain
Home Design
- Brick Veneer
- Wood Frame Construction
- Tile Roof
Interior Spaces
- 6,971 Sq Ft Home
- 2-Story Property
- Open Floorplan
- Wet Bar
- Home Theater Equipment
- Multiple Fireplaces
- Double Sided Fireplace
- Gas Fireplace
- Dining Room
- Home Office
- Basement Fills Entire Space Under The House
Kitchen
- Eat-In Kitchen
- Walk-In Pantry
- Double Self-Cleaning Oven
- Gas Oven or Range
- Microwave
- Dishwasher
- Kitchen Island
Flooring
- Wood
- Carpet
Bedrooms and Bathrooms
- 6 Bedrooms
- Walk-In Closet
- Jack-and-Jill Bathroom
Laundry
- Laundry on upper level
- Washer and Dryer Hookup
Home Security
- Security System Owned
- Fire and Smoke Detector
- Fire Sprinkler System
Outdoor Features
- Balcony
- Patio
Schools
- Blue Mountain Elementary School
- Altona Middle School
- Silver Creek High School
Utilities
- Forced Air Heating and Cooling System
- High Speed Internet
- Satellite Dish
- Cable TV Available
Additional Features
- Accessible Hallway
- Energy-Efficient HVAC
Community Details
- Flagstaff Management Association, Phone Number (303) 682-0098
- Ranch At Clover Basin Nupud Subdivision
Listing and Financial Details
- Assessor Parcel Number R0149391
Map
Home Values in the Area
Average Home Value in this Area
Tax History
| Year | Tax Paid | Tax Assessment Tax Assessment Total Assessment is a certain percentage of the fair market value that is determined by local assessors to be the total taxable value of land and additions on the property. | Land | Improvement |
|---|---|---|---|---|
| 2025 | $15,230 | $147,262 | $25,381 | $121,881 |
| 2024 | $15,230 | $147,262 | $25,381 | $121,881 |
| 2023 | $15,029 | $154,314 | $26,880 | $131,119 |
| 2022 | $10,970 | $107,454 | $20,447 | $87,007 |
| 2021 | $11,116 | $110,546 | $21,035 | $89,511 |
| 2020 | $11,752 | $117,225 | $29,101 | $88,124 |
| 2019 | $11,112 | $112,577 | $29,101 | $83,476 |
| 2018 | $9,260 | $94,363 | $29,160 | $65,203 |
| 2017 | $8,714 | $104,324 | $32,238 | $72,086 |
| 2016 | $8,835 | $93,745 | $27,462 | $66,283 |
| 2015 | $8,413 | $83,588 | $16,796 | $66,792 |
| 2014 | $8,393 | $83,588 | $16,796 | $66,792 |
Property History
| Date | Event | Price | List to Sale | Price per Sq Ft | Prior Sale |
|---|---|---|---|---|---|
| 10/22/2025 10/22/25 | Price Changed | $2,525,000 | -8.5% | $362 / Sq Ft | |
| 10/09/2025 10/09/25 | For Sale | $2,760,000 | +102.9% | $396 / Sq Ft | |
| 06/01/2020 06/01/20 | Off Market | $1,360,000 | -- | -- | |
| 03/04/2019 03/04/19 | Sold | $1,360,000 | +27.1% | $199 / Sq Ft | View Prior Sale |
| 01/28/2019 01/28/19 | Off Market | $1,070,000 | -- | -- | |
| 12/29/2018 12/29/18 | For Sale | $1,479,500 | +38.3% | $216 / Sq Ft | |
| 11/08/2013 11/08/13 | Sold | $1,070,000 | -7.0% | $154 / Sq Ft | View Prior Sale |
| 10/09/2013 10/09/13 | Pending | -- | -- | -- | |
| 07/11/2013 07/11/13 | For Sale | $1,150,000 | -- | $165 / Sq Ft |
Purchase History
| Date | Type | Sale Price | Title Company |
|---|---|---|---|
| Warranty Deed | $1,360,000 | Guardian Title | |
| Warranty Deed | $1,070,000 | Heritage Title | |
| Special Warranty Deed | $1,095,000 | Land Title Guarantee Company | |
| Warranty Deed | $343,750 | Land Title Guarantee Company |
Mortgage History
| Date | Status | Loan Amount | Loan Type |
|---|---|---|---|
| Open | $1,088,000 | New Conventional | |
| Previous Owner | $626,000 | Adjustable Rate Mortgage/ARM | |
| Previous Owner | $876,000 | New Conventional | |
| Previous Owner | $864,000 | Construction |
Source: IRES MLS
MLS Number: 1045320
APN: 1317130-11-002
- 8726 Crimson Clover Ln
- 1923 High Plains Dr
- 5120 Heatherhill St
- 1638 Hallet Peak Dr
- 2286 Star Hill St
- 5008 Maxwell Ave
- 2316 Star Hill St
- 1513 Cannon Mountain Dr
- 4549 Maxwell Ave
- 5025 Eagan Cir
- 5605 Mount Sanitas Ave
- 4240 Riley Dr
- 2005 Calico Ct
- 1106 Redbud Cir
- 4522 Portofino Dr
- 5571 Moosehead Cir
- Concerto Plan at West Grange - The McStain Classic
- Harmony Plan at West Grange - The McStain Classic
- Virtuoso Plan at West Grange - The McStain Classic
- Serenade Plan at West Grange - The McStain Classic
- 799 Robert St
- 3800 Pike Rd
- 1420 Renaissance Dr
- 743 Kubat Ln Unit D
- 743 Kubat Ln
- 1745 Venice Ln
- 620-840 Grandview Meadows Dr
- 630 S Peck Dr
- 4501 Nelson Rd Unit 2201
- 3616 Oakwood Dr
- 1901 S Hover Rd
- 2233 Watersong Cir
- 2735 Mountain Brook Dr
- 525 Dry Creek Dr
- 2727 Nelson Rd
- 1855 Lefthand Creek Ln
- 6844 Countryside Ln Unit 284
- 8033 Countryside Park Unit 207
- 7517 Nikau Ct
- 1900 Ken Pratt Blvd
