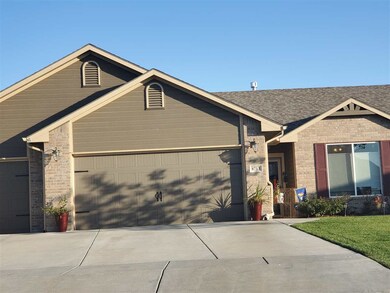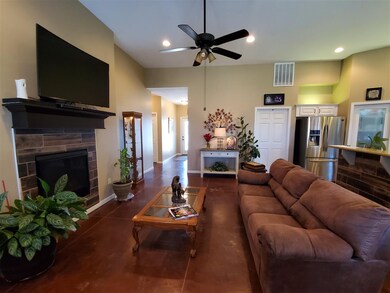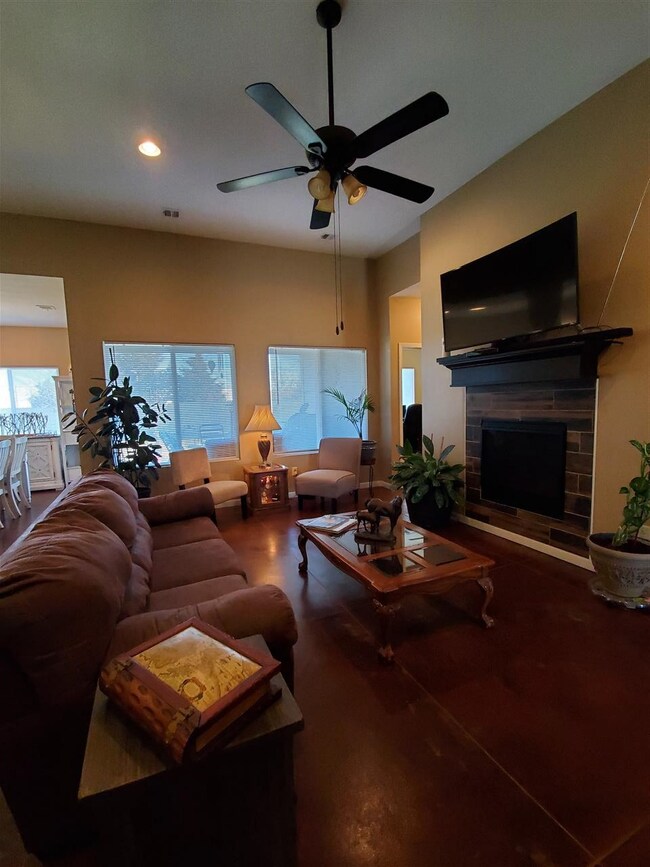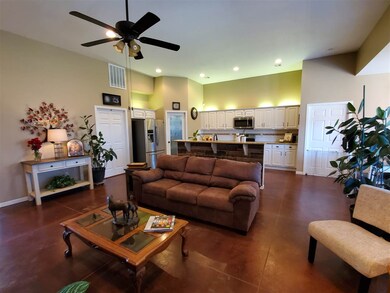
8713 E Millrun St Wichita, KS 67226
Sawmill Creek NeighborhoodHighlights
- Community Lake
- Granite Countertops
- Covered patio or porch
- Ranch Style House
- Community Pool
- 3 Car Attached Garage
About This Home
As of July 2022Zero entry - Beautiful NE home with absolutely no stairs! Bel Aire area Wichita address! 2198 sq ft all on main level with 3 car garage. Like a patio home with out all the costs! This home was built in 2016- special taxes are paid off! The living space of this home invites you in with lots of natural light and 12 ft ceilings. Open kitchen with granite countertops, large island bar and walk in pantry. Great views of the patio and living spaces. Gas fireplace and large windows in the living room. Dining room opens to covered patio. The master bedroom has bath with a shower and double sinks and tons of space and storage. The master walk in closet is also a concrete storm safe room. The other 4 bedrooms all are good size and have walk in closets. Plenty of place to go out and enjoy the outdoors! Covered Patio and nicely landscaped private yard. The yard is privacy fenced and also has sprinkler system. Enjoy the neighborhood pool and ponds as well.
Last Agent to Sell the Property
Keller Williams Signature Partners, LLC License #00219394 Listed on: 11/25/2019
Home Details
Home Type
- Single Family
Est. Annual Taxes
- $3,016
Year Built
- Built in 2016
Lot Details
- 0.35 Acre Lot
- Wood Fence
- Sprinkler System
HOA Fees
- $33 Monthly HOA Fees
Home Design
- Ranch Style House
- Frame Construction
- Composition Roof
Interior Spaces
- 2,192 Sq Ft Home
- Ceiling Fan
- Gas Fireplace
- Open Floorplan
- Storm Doors
Kitchen
- Breakfast Bar
- Oven or Range
- Electric Cooktop
- Range Hood
- <<microwave>>
- Dishwasher
- Kitchen Island
- Granite Countertops
- Disposal
Bedrooms and Bathrooms
- 5 Bedrooms
- Split Bedroom Floorplan
- Walk-In Closet
- 3 Full Bathrooms
- Granite Bathroom Countertops
- Dual Vanity Sinks in Primary Bathroom
- Shower Only
Laundry
- Laundry Room
- Laundry on main level
Parking
- 3 Car Attached Garage
- Garage Door Opener
Outdoor Features
- Covered patio or porch
- Rain Gutters
Schools
- Isely Magnet Elementary School
- Stucky Middle School
- Heights High School
Utilities
- Forced Air Heating and Cooling System
- Heating System Uses Gas
Listing and Financial Details
- Assessor Parcel Number 10420-0310600300
Community Details
Overview
- Association fees include gen. upkeep for common ar
- $400 HOA Transfer Fee
- Built by John Wuthnow
- Sawmill Creek Subdivision
- Community Lake
Recreation
- Community Pool
Ownership History
Purchase Details
Home Financials for this Owner
Home Financials are based on the most recent Mortgage that was taken out on this home.Purchase Details
Home Financials for this Owner
Home Financials are based on the most recent Mortgage that was taken out on this home.Purchase Details
Home Financials for this Owner
Home Financials are based on the most recent Mortgage that was taken out on this home.Purchase Details
Home Financials for this Owner
Home Financials are based on the most recent Mortgage that was taken out on this home.Similar Homes in Wichita, KS
Home Values in the Area
Average Home Value in this Area
Purchase History
| Date | Type | Sale Price | Title Company |
|---|---|---|---|
| Warranty Deed | -- | Security 1St Title | |
| Warranty Deed | -- | Security 1St Title Llc | |
| Warranty Deed | -- | Security 1St Title | |
| Warranty Deed | -- | Security 1St Title |
Mortgage History
| Date | Status | Loan Amount | Loan Type |
|---|---|---|---|
| Open | $25,000 | New Conventional | |
| Previous Owner | $261,072 | VA | |
| Previous Owner | $244,391 | FHA | |
| Previous Owner | $192,000 | Construction |
Property History
| Date | Event | Price | Change | Sq Ft Price |
|---|---|---|---|---|
| 07/14/2022 07/14/22 | Sold | -- | -- | -- |
| 06/30/2022 06/30/22 | Pending | -- | -- | -- |
| 06/26/2022 06/26/22 | For Sale | $305,000 | 0.0% | $139 / Sq Ft |
| 05/23/2022 05/23/22 | Pending | -- | -- | -- |
| 05/22/2022 05/22/22 | Price Changed | $305,000 | -1.6% | $139 / Sq Ft |
| 05/17/2022 05/17/22 | Price Changed | $309,900 | -3.1% | $141 / Sq Ft |
| 05/04/2022 05/04/22 | For Sale | $319,900 | +25.5% | $146 / Sq Ft |
| 04/06/2020 04/06/20 | Sold | -- | -- | -- |
| 02/15/2020 02/15/20 | Pending | -- | -- | -- |
| 01/13/2020 01/13/20 | Price Changed | $254,900 | -1.9% | $116 / Sq Ft |
| 12/07/2019 12/07/19 | Price Changed | $259,900 | -1.6% | $119 / Sq Ft |
| 11/25/2019 11/25/19 | For Sale | $264,000 | -- | $120 / Sq Ft |
Tax History Compared to Growth
Tax History
| Year | Tax Paid | Tax Assessment Tax Assessment Total Assessment is a certain percentage of the fair market value that is determined by local assessors to be the total taxable value of land and additions on the property. | Land | Improvement |
|---|---|---|---|---|
| 2025 | $3,681 | $38,169 | $7,728 | $30,441 |
| 2023 | $3,681 | $33,638 | $7,636 | $26,002 |
| 2022 | $3,350 | $29,831 | $7,199 | $22,632 |
| 2021 | $3,329 | $28,992 | $3,749 | $25,243 |
| 2020 | $3,526 | $30,567 | $3,749 | $26,818 |
| 2019 | $3,134 | $27,163 | $3,749 | $23,414 |
| 2018 | $3,022 | $26,121 | $3,726 | $22,395 |
| 2017 | $1,716 | $0 | $0 | $0 |
| 2016 | $1,435 | $0 | $0 | $0 |
| 2015 | -- | $0 | $0 | $0 |
| 2014 | -- | $0 | $0 | $0 |
Agents Affiliated with this Home
-
Dustin Lynam

Seller's Agent in 2022
Dustin Lynam
Heritage 1st Realty
(316) 259-9184
2 in this area
102 Total Sales
-
Haley Fahnestock

Buyer's Agent in 2022
Haley Fahnestock
Berkshire Hathaway PenFed Realty
(316) 613-9940
2 in this area
111 Total Sales
-
Suzie Smith

Seller's Agent in 2020
Suzie Smith
Keller Williams Signature Partners, LLC
(316) 200-4000
7 in this area
48 Total Sales
Map
Source: South Central Kansas MLS
MLS Number: 575063
APN: 104-20-0-31-06-003.00
- 4427 N Ironwood St
- 4761 N Spyglass Ct
- 4773 N Spyglass Ct
- 4306 N Ironwood St
- 8466 E Deer Run
- 4214 N Spyglass Cir
- 8482 E Deer Run
- 8010 E Champions Ct
- 8789 E Summerside Place
- 5120 N Cypress St
- 5123 N Lycee St
- 5131 N Lycee St
- 5151 N Tara Ln
- 5125 N Dublin
- 5109 N Dublin
- 8481 E Deer Run
- 8473 E Deer Run St
- 5230 N Cypress St
- 5133 N Dublin
- 4820 N Indian Oak St






