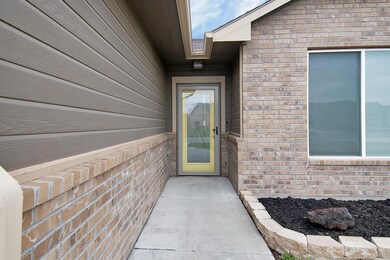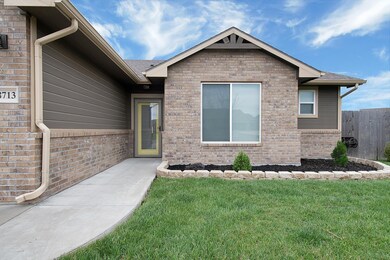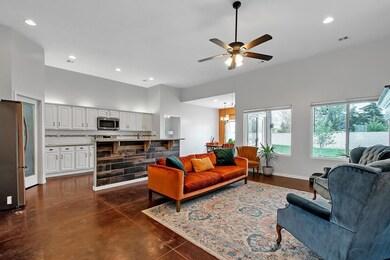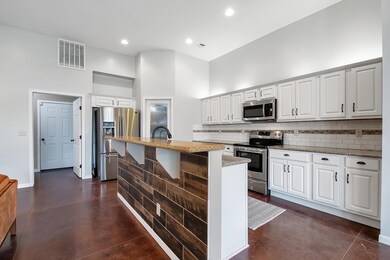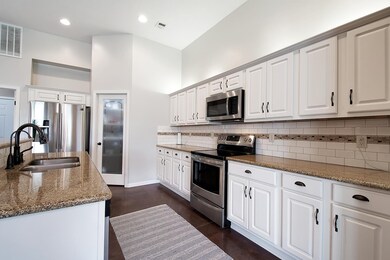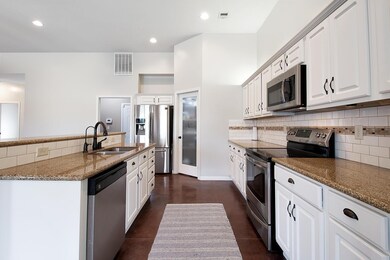
8713 E Millrun St Wichita, KS 67226
Sawmill Creek NeighborhoodHighlights
- Community Lake
- Granite Countertops
- Covered patio or porch
- Ranch Style House
- Community Pool
- 3 Car Attached Garage
About This Home
As of July 2022Back on the market!!! Due to reasons outside of the sellers control, this beautiful home is now available! Welcome home to this beautiful zero entry 5bed/3bath home in the Sawmill Creek Addition. This home was built in 2016 and the specials have been paid off early! This home offers a great open split bedroom floor plan with a patio home style feel and no stairs anywhere on the property. You will enjoy tons of natural light, updated kitchen and bathrooms, 3-car garage, and a third acre lot. You will love the modern feel as you enter the home. The master suite has a spacious bathroom and large walk in closet that is also a safe room/storm shelter. You have plenty of space to spread out while also enjoying the privacy of the split bedroom floor plan. You will enjoy the covered back patio and spacious backyard for all of your outdoor entertaining and relaxation. Come see this home before its gone forever!
Last Agent to Sell the Property
Heritage 1st Realty License #00237038 Listed on: 05/04/2022

Home Details
Home Type
- Single Family
Est. Annual Taxes
- $3,321
Year Built
- Built in 2016
Lot Details
- 0.35 Acre Lot
- Wood Fence
- Sprinkler System
HOA Fees
- $33 Monthly HOA Fees
Parking
- 3 Car Attached Garage
Home Design
- Ranch Style House
- Frame Construction
- Composition Roof
Interior Spaces
- 2,192 Sq Ft Home
- Ceiling Fan
- Gas Fireplace
- Open Floorplan
- Storm Doors
Kitchen
- Breakfast Bar
- Electric Cooktop
- Kitchen Island
- Granite Countertops
Bedrooms and Bathrooms
- 5 Bedrooms
- Split Bedroom Floorplan
- Walk-In Closet
- 3 Full Bathrooms
- Granite Bathroom Countertops
- Dual Vanity Sinks in Primary Bathroom
- Shower Only
Laundry
- Laundry Room
- Laundry on main level
Outdoor Features
- Covered patio or porch
- Rain Gutters
Schools
- Isely Magnet Elementary School
- Stucky Middle School
- Heights High School
Utilities
- Forced Air Heating and Cooling System
- Heating System Uses Gas
Listing and Financial Details
- Assessor Parcel Number 10420-0310600300
Community Details
Overview
- Association fees include gen. upkeep for common ar
- $400 HOA Transfer Fee
- Sawmill Creek Subdivision
- Community Lake
Recreation
- Community Pool
Ownership History
Purchase Details
Home Financials for this Owner
Home Financials are based on the most recent Mortgage that was taken out on this home.Purchase Details
Home Financials for this Owner
Home Financials are based on the most recent Mortgage that was taken out on this home.Purchase Details
Home Financials for this Owner
Home Financials are based on the most recent Mortgage that was taken out on this home.Purchase Details
Home Financials for this Owner
Home Financials are based on the most recent Mortgage that was taken out on this home.Similar Homes in Wichita, KS
Home Values in the Area
Average Home Value in this Area
Purchase History
| Date | Type | Sale Price | Title Company |
|---|---|---|---|
| Warranty Deed | -- | Security 1St Title | |
| Warranty Deed | -- | Security 1St Title Llc | |
| Warranty Deed | -- | Security 1St Title | |
| Warranty Deed | -- | Security 1St Title |
Mortgage History
| Date | Status | Loan Amount | Loan Type |
|---|---|---|---|
| Open | $25,000 | New Conventional | |
| Previous Owner | $261,072 | VA | |
| Previous Owner | $244,391 | FHA | |
| Previous Owner | $192,000 | Construction |
Property History
| Date | Event | Price | Change | Sq Ft Price |
|---|---|---|---|---|
| 07/14/2022 07/14/22 | Sold | -- | -- | -- |
| 06/30/2022 06/30/22 | Pending | -- | -- | -- |
| 06/26/2022 06/26/22 | For Sale | $305,000 | 0.0% | $139 / Sq Ft |
| 05/23/2022 05/23/22 | Pending | -- | -- | -- |
| 05/22/2022 05/22/22 | Price Changed | $305,000 | -1.6% | $139 / Sq Ft |
| 05/17/2022 05/17/22 | Price Changed | $309,900 | -3.1% | $141 / Sq Ft |
| 05/04/2022 05/04/22 | For Sale | $319,900 | +25.5% | $146 / Sq Ft |
| 04/06/2020 04/06/20 | Sold | -- | -- | -- |
| 02/15/2020 02/15/20 | Pending | -- | -- | -- |
| 01/13/2020 01/13/20 | Price Changed | $254,900 | -1.9% | $116 / Sq Ft |
| 12/07/2019 12/07/19 | Price Changed | $259,900 | -1.6% | $119 / Sq Ft |
| 11/25/2019 11/25/19 | For Sale | $264,000 | -- | $120 / Sq Ft |
Tax History Compared to Growth
Tax History
| Year | Tax Paid | Tax Assessment Tax Assessment Total Assessment is a certain percentage of the fair market value that is determined by local assessors to be the total taxable value of land and additions on the property. | Land | Improvement |
|---|---|---|---|---|
| 2023 | $3,681 | $33,638 | $7,636 | $26,002 |
| 2022 | $3,350 | $29,831 | $7,199 | $22,632 |
| 2021 | $3,329 | $28,992 | $3,749 | $25,243 |
| 2020 | $3,526 | $30,567 | $3,749 | $26,818 |
| 2019 | $3,134 | $27,163 | $3,749 | $23,414 |
| 2018 | $3,022 | $26,121 | $3,726 | $22,395 |
| 2017 | $1,716 | $0 | $0 | $0 |
| 2016 | $1,435 | $0 | $0 | $0 |
| 2015 | -- | $0 | $0 | $0 |
| 2014 | -- | $0 | $0 | $0 |
Agents Affiliated with this Home
-
Dustin Lynam

Seller's Agent in 2022
Dustin Lynam
Heritage 1st Realty
(316) 259-9184
2 in this area
102 Total Sales
-
Haley Fahnestock

Buyer's Agent in 2022
Haley Fahnestock
Berkshire Hathaway PenFed Realty
(316) 613-9940
2 in this area
111 Total Sales
-
Suzie Smith

Seller's Agent in 2020
Suzie Smith
Keller Williams Signature Partners, LLC
(316) 200-4000
7 in this area
48 Total Sales
Map
Source: South Central Kansas MLS
MLS Number: 610938
APN: 104-20-0-31-06-003.00
- 4761 N Spyglass Ct
- 4773 N Spyglass Ct
- 4427 N Ironwood St
- 8466 E Deer Run
- 8482 E Deer Run
- 4306 N Ironwood St
- 8789 E Summerside Place
- 5120 N Cypress St
- 4214 N Spyglass Cir
- 8010 E Champions Ct
- 5123 N Lycee St
- 5151 N Tara Ln
- 5131 N Lycee St
- 5125 N Dublin
- 5109 N Dublin
- 8481 E Deer Run
- 8473 E Deer Run St
- 5230 N Cypress St
- 5133 N Dublin
- 5141 N Dublin

