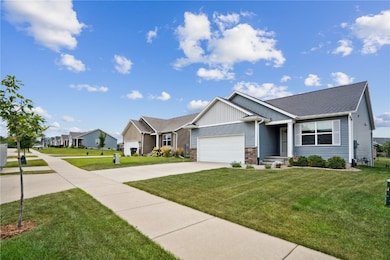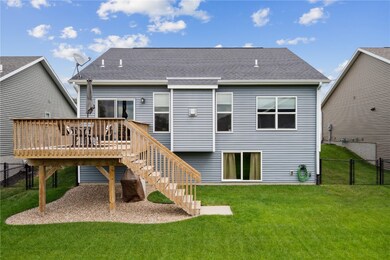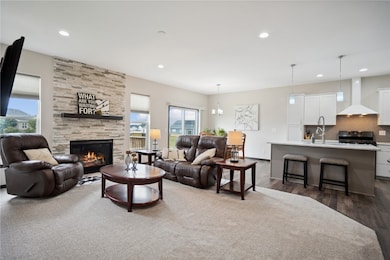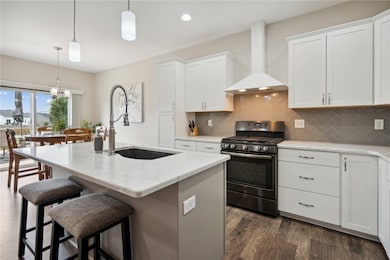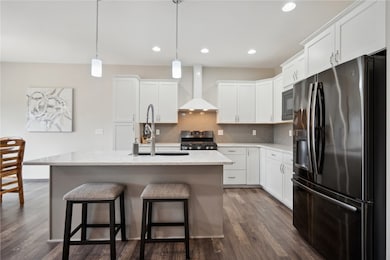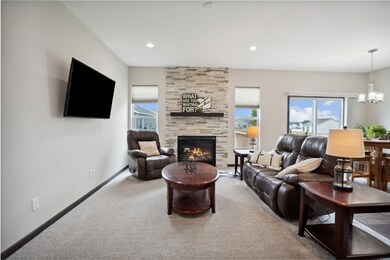
8715 Grand Oaks Dr NE Cedar Rapids, IA 52402
Highlights
- Deck
- Ranch Style House
- Eat-In Kitchen
- John F. Kennedy High School Rated A-
- 2 Car Attached Garage
- Laundry Room
About This Home
As of November 2024SALE PENDING working through contingencies. Like new, low maintenance ranch home in popular Robins/Cedar Rapids neighborhood. The upgrades throughout make this a great deal over buying new! An ideal home for anyone wanting low maintenance. Considering a condo? There are no noisy shared walls here!!! And no intrusive HOA board. Wanting a turnkey ready home – there is nothing to do but move in and start to enjoy today! This amazing home features low maintenance luxury vinyl plank flooring, a large welcoming foyer, and rear wall of windows for an airy open feeling. A stunning floor to ceiling stacked stone gas fireplace that’s sure to impress. The kitchen offers a large central prep island with pristine white cabinets, quartz countertops and beautiful herringbone backsplash. All topped off with a designer hood fan. For those who love to cook the central prep island and breakfast bar is large and keeps cooks in the thick of things and not missing out while entertaining. Soft closed drawers, generous organized pantry with wooden pullout drawers and sleek appliances. Undermount sink for easy clean up. The primary suite has a carefully thought-out step-in shower and transom window for even more natural light. Enjoy the generous walk-in closet. The lower level offers huge windows and tons of storage. And is currently used as a rec area or could be set up as a quest or teen area. Easy access with groceries in the drop zone with cubbies, and a separate main level laundry and smart storage pantry. The upgrades and value continue with the oversized deck and fenced yard. Conveniently located near Robins parks & trails, coffee, shops, banks, Drs, Dentists, and the Cedar Valley Nature Bike Trail. Easy and fast commute to just about any part of town.
Home Details
Home Type
- Single Family
Est. Annual Taxes
- $4,390
Year Built
- Built in 2017
Parking
- 2 Car Attached Garage
- Garage Door Opener
Home Design
- Ranch Style House
- Poured Concrete
- Frame Construction
- Vinyl Siding
- Stone
Interior Spaces
- 1,231 Sq Ft Home
- Gas Fireplace
- Family Room
- Living Room with Fireplace
- Basement Fills Entire Space Under The House
Kitchen
- Eat-In Kitchen
- Breakfast Bar
- Range with Range Hood
- Dishwasher
- Disposal
Bedrooms and Bathrooms
- 2 Bedrooms
- 2 Full Bathrooms
Laundry
- Laundry Room
- Laundry on main level
- Washer
Schools
- Nixon Elementary School
- Harding Middle School
- Kennedy High School
Utilities
- Forced Air Heating and Cooling System
- Heating System Uses Gas
- Gas Water Heater
Additional Features
- Deck
- 6,534 Sq Ft Lot
Listing and Financial Details
- Assessor Parcel Number 112722703600000
Ownership History
Purchase Details
Home Financials for this Owner
Home Financials are based on the most recent Mortgage that was taken out on this home.Similar Homes in Cedar Rapids, IA
Home Values in the Area
Average Home Value in this Area
Purchase History
| Date | Type | Sale Price | Title Company |
|---|---|---|---|
| Warranty Deed | $286,000 | None Listed On Document | |
| Warranty Deed | $286,000 | None Listed On Document |
Mortgage History
| Date | Status | Loan Amount | Loan Type |
|---|---|---|---|
| Open | $228,720 | New Conventional | |
| Closed | $228,720 | New Conventional | |
| Previous Owner | $215,000 | New Conventional | |
| Previous Owner | $212,045 | Adjustable Rate Mortgage/ARM | |
| Previous Owner | $23,561 | New Conventional |
Property History
| Date | Event | Price | Change | Sq Ft Price |
|---|---|---|---|---|
| 11/20/2024 11/20/24 | Sold | $285,900 | -0.4% | $232 / Sq Ft |
| 10/16/2024 10/16/24 | Price Changed | $287,000 | -3.9% | $233 / Sq Ft |
| 10/03/2024 10/03/24 | Price Changed | $298,500 | -1.5% | $242 / Sq Ft |
| 08/27/2024 08/27/24 | For Sale | $303,000 | +10.2% | $246 / Sq Ft |
| 11/03/2023 11/03/23 | Sold | $275,000 | 0.0% | $223 / Sq Ft |
| 08/20/2023 08/20/23 | Pending | -- | -- | -- |
| 08/18/2023 08/18/23 | For Sale | $275,000 | +18.3% | $223 / Sq Ft |
| 02/09/2018 02/09/18 | Sold | $232,475 | 0.0% | $189 / Sq Ft |
| 08/31/2017 08/31/17 | Pending | -- | -- | -- |
| 08/31/2017 08/31/17 | For Sale | $232,475 | -- | $189 / Sq Ft |
Tax History Compared to Growth
Tax History
| Year | Tax Paid | Tax Assessment Tax Assessment Total Assessment is a certain percentage of the fair market value that is determined by local assessors to be the total taxable value of land and additions on the property. | Land | Improvement |
|---|---|---|---|---|
| 2023 | $4,940 | $258,500 | $40,900 | $217,600 |
| 2022 | $4,472 | $243,100 | $38,200 | $204,900 |
| 2021 | $4,348 | $224,800 | $38,200 | $186,600 |
| 2020 | $4,348 | $205,700 | $32,700 | $173,000 |
| 2019 | $2,936 | $0 | $0 | $0 |
| 2018 | $0 | $0 | $0 | $0 |
Agents Affiliated with this Home
-

Seller's Agent in 2024
Amy Bishop
RE/MAX
(319) 270-8450
211 Total Sales
-

Buyer's Agent in 2024
Tyler Donahue
Realty87
(319) 270-1751
85 Total Sales
-

Seller's Agent in 2023
Wendy Votroubek
SKOGMAN REALTY
(319) 389-7653
259 Total Sales
-
J
Buyer's Agent in 2023
Jaclyn Neyens
Pinnacle Realty LLC
36 Total Sales
-

Seller's Agent in 2018
Mary Zalesky
SKOGMAN REALTY
(319) 521-9701
232 Total Sales
Map
Source: Cedar Rapids Area Association of REALTORS®
MLS Number: 2405959
APN: 11272-27036-00000
- 8908 Norway Dr NE
- 8926 Norway Dr NE
- 8903 Norway Dr NE
- 9026 Grand Oaks Dr NE
- 9124 Grand Oaks Dr NE
- 8313 Monterey Dr NE
- 300 Landau St
- 8201 Council St NE
- 1312 Beringer Ct NE
- 1318 Beringer Ct NE
- 1402 Beringer Ct NE
- 345 Shannon Dr
- 923 Messina Dr NE
- 929 Messina Dr NE
- 865 Miles St
- 8139 Turtlerun Dr NE
- 1609 Petrus Dr NE
- 1623 Petrus Dr NE
- 0 Maple St
- 1706 Woodcrest St NE

