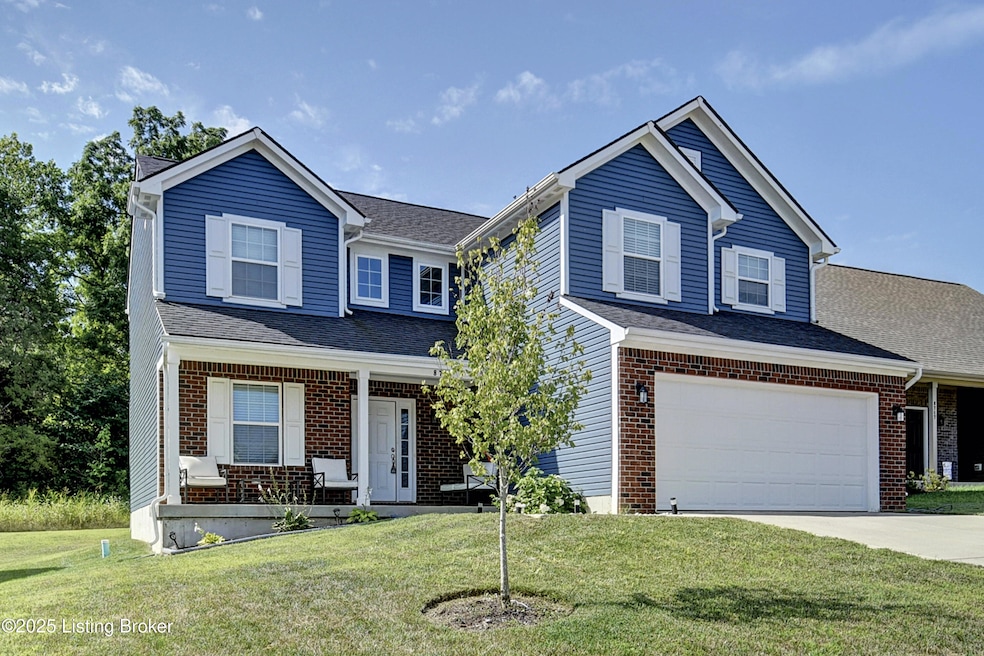8715 Warbler Branch Way Louisville, KY 40229
Estimated payment $2,032/month
Highlights
- Traditional Architecture
- 2 Car Attached Garage
- Partially Fenced Property
- Porch
- Central Air
- Heating Available
About This Home
Discover spacious comfort in this beautifully designed 4 bedroom, 2-1.2 half-bathroom home featuring 2,171 square feet of thoughtfully planned living space. The well-appointed layout offers plenty of room for families to grow and entertain, with the primary bedroom providing a peaceful retreat after busy days. This residence sits in a desirable neighborhood that perfectly balances suburban tranquility with convenient access to everything you need. Shopping enthusiasts will appreciate the proximity to major retailers including Walmart Supercenter, Meijer, and Kroger, making errands and grocery runs refreshingly simple. Whether you're picking up weekly essentials or browsing for something special, excellent shopping options are just minutes away. Recreation and entertainment opportunities abound in this well-connected location. Golf enthusiasts can perfect their swing at nearby Quail Chase Golf Course, while families can enjoy outdoor adventures at scenic McNeely Lake Park. Movie nights become even more enjoyable with easy access to Cinemark Preston Crossings, featuring the latest films and comfortable viewing experiences. The generous square footage allows for flexible living arrangements, whether you need dedicated office space, playrooms, or guest accommodations. Multiple bathrooms ensure morning routines run smoothly, while the additional half-bath provides convenience for guests and daily living. This home combines the comfort of suburban living with the convenience of nearby amenities, creating an ideal setting for those seeking both space and accessibility. The established neighborhood offers a sense of community while maintaining easy connections to shopping, dining, and entertainment venues that enhance daily life.
Home Details
Home Type
- Single Family
Est. Annual Taxes
- $3,287
Year Built
- Built in 2022
Parking
- 2 Car Attached Garage
- Driveway
Home Design
- Traditional Architecture
- Brick Exterior Construction
- Shingle Roof
- Vinyl Siding
Interior Spaces
- 2,171 Sq Ft Home
- 2-Story Property
Bedrooms and Bathrooms
- 4 Bedrooms
Utilities
- Central Air
- Heating Available
Additional Features
- Porch
- Partially Fenced Property
Community Details
- Property has a Home Owners Association
- Preserve At Cedar Creek Subdivision
Listing and Financial Details
- Legal Lot and Block 0060 / 4071
- Assessor Parcel Number 407100600000
Map
Home Values in the Area
Average Home Value in this Area
Tax History
| Year | Tax Paid | Tax Assessment Tax Assessment Total Assessment is a certain percentage of the fair market value that is determined by local assessors to be the total taxable value of land and additions on the property. | Land | Improvement |
|---|---|---|---|---|
| 2024 | $3,287 | $287,040 | $55,000 | $232,040 |
| 2023 | $3,381 | $287,040 | $55,000 | $232,040 |
Property History
| Date | Event | Price | Change | Sq Ft Price |
|---|---|---|---|---|
| 09/04/2025 09/04/25 | Price Changed | $329,999 | -0.3% | $152 / Sq Ft |
| 08/20/2025 08/20/25 | Price Changed | $330,995 | -0.3% | $152 / Sq Ft |
| 07/21/2025 07/21/25 | For Sale | $332,000 | -- | $153 / Sq Ft |
Mortgage History
| Date | Status | Loan Amount | Loan Type |
|---|---|---|---|
| Closed | $301,647 | FHA |
Source: Metro Search (Greater Louisville Association of REALTORS®)
MLS Number: 1693143
APN: 407100600000
- 8517 Quail Creek Ct
- 8515 Quail Creek Ct
- 8629 Warbler Branch Way
- 8738 Warbler Branch Way
- Ironwood Plan at Cedar Creek
- Cooper Plan at Cedar Creek
- Spruce Plan at Cedar Creek
- Palmetto Plan at Cedar Creek
- Norway Plan at Cedar Creek
- Chestnut Plan at Cedar Creek
- Empress Plan at Cedar Creek
- Bradford Plan at Cedar Creek
- Aspen II Plan at Cedar Creek
- Ashton Plan at Cedar Creek
- Juniper Plan at Cedar Creek
- 8806 Warbler Branch Way
- 8513 Warbler Branch Way
- 10703 Cedar Creek Rd
- 8801 Legendary Ln
- 11905 Cascade Falls Trail
- 8705 Vision Place
- 12087 Parkview Trace Dr
- 6787 Brittany Oak Dr
- 8306 Independence School Rd
- 10600 Evanwood Dr
- 10505 Evanwood Dr
- 7100 Leisure Ln Unit 7162
- 7100 Leisure Ln Unit 7273
- 7100 Leisure Ln Unit 7334
- 7100 Leisure Ln Unit 7010
- 7100 Leisure Ln Unit 7255
- 7100 Leisure Ln Unit 7106
- 7100 Leisure Ln Unit 7020
- 7100 Leisure Ln
- 11601 Top Walnut Loop
- 6106 Larkgrove Dr
- 6307 Price Ln Rd
- 115 Shadow Rock Ct
- 303 New Christman Ln
- 5911 Carmelwood Cir







