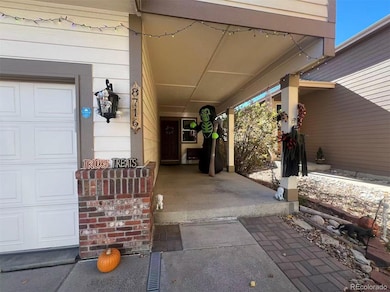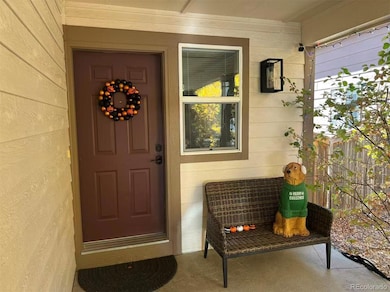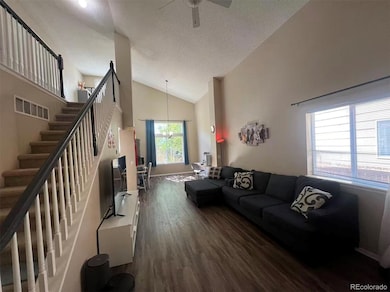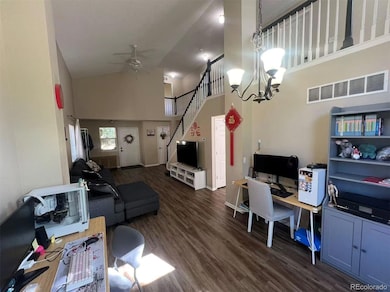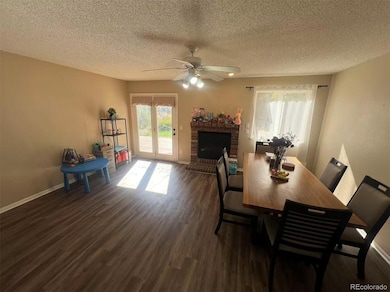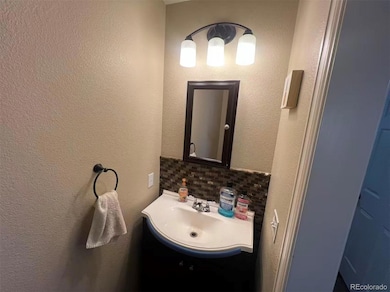8716 Redwing Ave Littleton, CO 80126
Eastridge NeighborhoodHighlights
- Vaulted Ceiling
- Fireplace
- Forced Air Heating and Cooling System
- Cougar Run Elementary School Rated A-
- 3 Car Attached Garage
- Dogs and Cats Allowed
About This Home
Move-in ready amazing 5-bed, 3-bath house in Highlands Ranch. This home offers 3,107 squares feet of bright open layout with brand new counters and stainless steel appliances. The main floor includes a vaulted ceiling, a dining room, a family room and a spacious kitchen as well as a cozy fireplace. The full finished basement is perfect for home theater, fitness or guest room. The amazing house is located in the Douglas school district, with easy access to 4 rec centers, trails, tennis & pickleball, near C-470, Park Meadows mall, Ikea, UC Health, dining & shopping! Schedule your tour today so you don't miss out on this fantastic house that you can call home!
Listing Agent
Brokers Guild Homes Brokerage Email: rachelcoloradohomes@gmail.com License #100041856 Listed on: 10/24/2025

Home Details
Home Type
- Single Family
Est. Annual Taxes
- $4,969
Year Built
- Built in 1996
Parking
- 3 Car Attached Garage
Interior Spaces
- 2-Story Property
- Vaulted Ceiling
- Fireplace
Bedrooms and Bathrooms
- 5 Bedrooms
Basement
- Partial Basement
- 1 Bedroom in Basement
Schools
- Cougar Run Elementary School
- Cresthill Middle School
- Highlands Ranch
Utilities
- Forced Air Heating and Cooling System
Listing and Financial Details
- Security Deposit $3,500
- Property Available on 10/25/25
- The owner pays for association fees
- 12 Month Lease Term
- $40 Application Fee
Community Details
Overview
- Province Center Subdivision
Pet Policy
- Limit on the number of pets
- Pet Size Limit
- Pet Deposit $250
- $35 Monthly Pet Rent
- Dogs and Cats Allowed
- Breed Restrictions
Map
Source: REcolorado®
MLS Number: 2743077
APN: 2231-063-06-005
- 8846 Pochard St
- 8734 Pochard St
- 8909 Copeland St
- 8925 Copeland St
- 8766 Cresthill Ln
- 8951 Greenwich St
- 4605 Copeland Loop Unit 204
- 4605 Copeland Loop Unit 104
- 8893 Wagner Ct
- 5126 Tuscany Ct
- unkonwn Siskin Ave
- 9078 White Pelican Way
- 4630 Whitehall Ln
- 41 Canongate Ln
- 6 Abernathy Ct
- 3857 Mallard St
- 7 Dunbarton Ct
- 5418 Shetland Ct
- 8495 Pebble Creek Way Unit 102
- 9251 Sand Hill Trail
- 4644 Copeland Loop
- 4569 Copeland Loop Unit 101
- 4465 Copeland Loop Unit 201
- 4430 Copeland Lp Unit ID1045094P
- 4800 Copeland Cir Unit ID1045085P
- 4799 Copeland Cir Unit 204
- 4244 Lark Sparrow St
- 8470 S Little Rock Way Unit 101
- 5005 Weeping Willow Cir
- 6414 Silver Mesa Dr
- 9492 Sand Hill Place Unit Main House
- 8637 Gold Peak Dr Unit B
- 3380 E County Line Rd
- 5253 Wangaratta Way
- 6700 Palomino Pkwy
- 8305 S Harvest Ln
- 9823 Saybrook St
- 6249 Trailhead Rd
- 3435 Cranston Cir
- 8185 S Fillmore Cir

