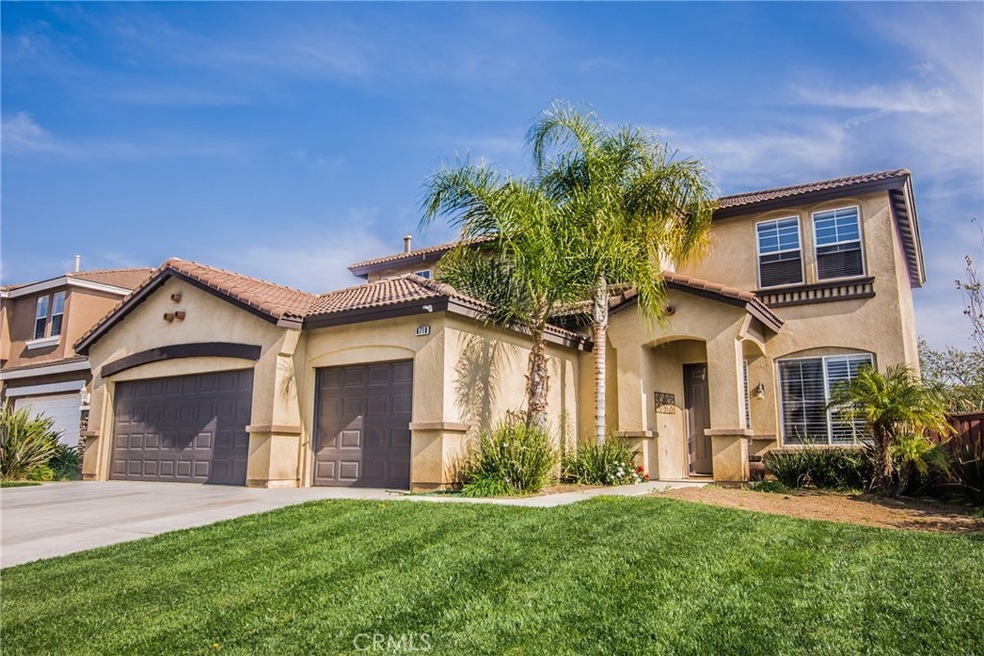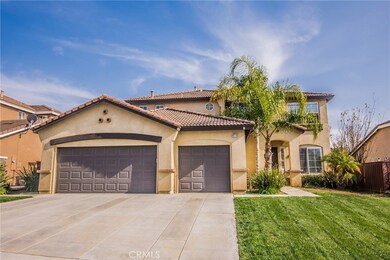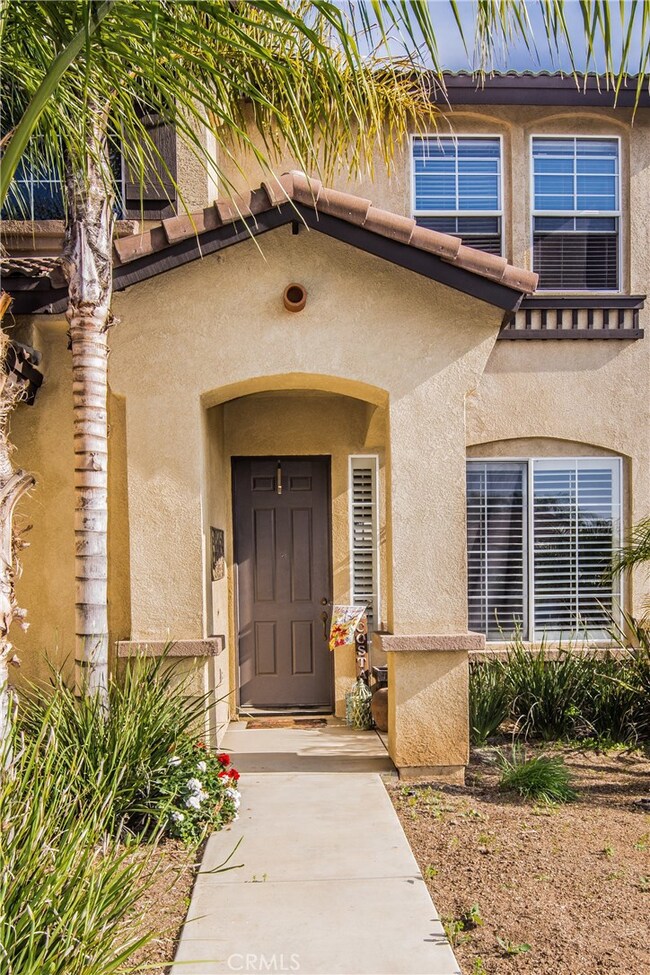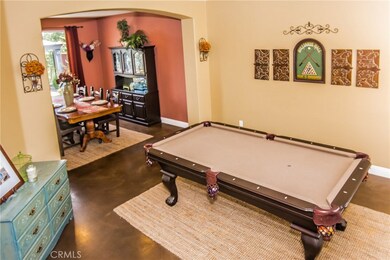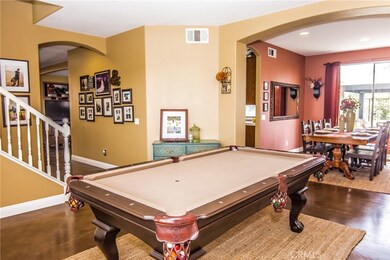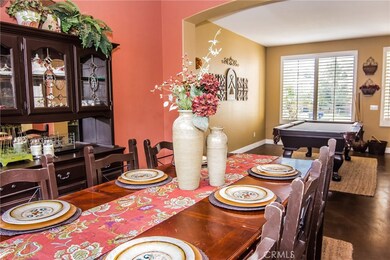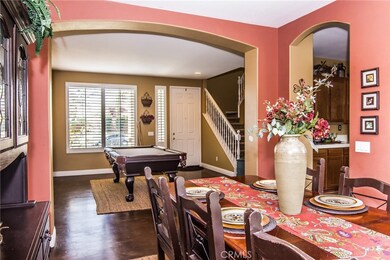
8718 Snowmass Peak Way Riverside, CA 92508
Orangecrest NeighborhoodHighlights
- In Ground Pool
- Primary Bedroom Suite
- View of Trees or Woods
- Benjamin Franklin Elementary School Rated A-
- Gated Community
- Open Floorplan
About This Home
As of June 2018Just Reduced! A beautiful pool home located in Riverside's Autumn Ridge gated community of Orangecrest. This 4 bedroom, 2 full bathroom home offers an open floor plan with the kitchen opening up to the spacious family room and a cozy fireplace. The great-room is large enough for all your family gatherings and offers a beautiful view of the backyard's pool and spa. Upstairs you'll find the loft, which leads into the master suite and includes dual vanity sinks, a walk-in shower, a separate bathtub and a large master walk-in closet. Down the hallway are the 3 large bedrooms and one full bath. The best part of the entire house is the picturesque, private, backyard which offers a wonderful pool & spa and no rear neighbors. The home also offers a large 3 car garage and is located in one of Riverside's best school districts and lowest tax areas. This home is located in a gated community with a private park, is walking distance to shopping, schools, community center and parks that Orange Crest offers. Great access to the 215/60/91 freeways.
Last Agent to Sell the Property
SALLY COSTA
KELLER WILLIAMS RIVERSIDE CENT License #02025059 Listed on: 04/18/2018
Last Buyer's Agent
Vincent Villegas
Realty Masters & Associates License #01763903

Home Details
Home Type
- Single Family
Est. Annual Taxes
- $6,071
Year Built
- Built in 2003
Lot Details
- 6,534 Sq Ft Lot
- Private Yard
- Front Yard
HOA Fees
- $127 Monthly HOA Fees
Parking
- 3 Car Direct Access Garage
- Parking Available
- Front Facing Garage
- Driveway
- Automatic Gate
Property Views
- Woods
- Park or Greenbelt
Interior Spaces
- 2,631 Sq Ft Home
- 2-Story Property
- Open Floorplan
- High Ceiling
- Gas Fireplace
- Family Room with Fireplace
- Great Room
- Family Room Off Kitchen
- Living Room
- Dining Room
- Loft
Kitchen
- Open to Family Room
- Breakfast Bar
- Gas Oven
- Gas Range
- Microwave
- Dishwasher
- Tile Countertops
- Disposal
Flooring
- Carpet
- Concrete
Bedrooms and Bathrooms
- 4 Bedrooms
- All Upper Level Bedrooms
- Primary Bedroom Suite
- Walk-In Closet
- Makeup or Vanity Space
- Dual Sinks
- Dual Vanity Sinks in Primary Bathroom
- Bathtub with Shower
- Separate Shower
- Closet In Bathroom
Laundry
- Laundry Room
- Washer and Gas Dryer Hookup
Pool
- In Ground Pool
- Heated Spa
- Waterfall Pool Feature
Outdoor Features
- Concrete Porch or Patio
- Exterior Lighting
Location
- Property is near a park
Schools
- Franklin Elementary School
- Earhart Middle School
- Martin Luther King High School
Utilities
- Central Heating and Cooling System
- Underground Utilities
- Natural Gas Connected
- Phone Available
- Cable TV Available
Listing and Financial Details
- Tax Lot 83
- Tax Tract Number 28930
- Assessor Parcel Number 284230018
Community Details
Overview
- Action Property Orangecrest Autumn Ridge Association, Phone Number (949) 450-0202
Amenities
- Outdoor Cooking Area
- Picnic Area
- Laundry Facilities
Recreation
- Community Playground
Security
- Gated Community
Ownership History
Purchase Details
Home Financials for this Owner
Home Financials are based on the most recent Mortgage that was taken out on this home.Purchase Details
Home Financials for this Owner
Home Financials are based on the most recent Mortgage that was taken out on this home.Purchase Details
Home Financials for this Owner
Home Financials are based on the most recent Mortgage that was taken out on this home.Purchase Details
Home Financials for this Owner
Home Financials are based on the most recent Mortgage that was taken out on this home.Purchase Details
Home Financials for this Owner
Home Financials are based on the most recent Mortgage that was taken out on this home.Similar Homes in Riverside, CA
Home Values in the Area
Average Home Value in this Area
Purchase History
| Date | Type | Sale Price | Title Company |
|---|---|---|---|
| Interfamily Deed Transfer | -- | Chicago Title Co Sd | |
| Quit Claim Deed | -- | Stewart Title | |
| Grant Deed | $499,000 | Stewart Title | |
| Grant Deed | $460,000 | Ticor Title San Benardino | |
| Grant Deed | $265,500 | First American Title Co |
Mortgage History
| Date | Status | Loan Amount | Loan Type |
|---|---|---|---|
| Open | $287,000 | New Conventional | |
| Closed | $289,000 | New Conventional | |
| Closed | $299,250 | New Conventional | |
| Previous Owner | $71,300 | New Conventional | |
| Previous Owner | $26,704 | Construction | |
| Previous Owner | $436,000 | Unknown | |
| Previous Owner | $49,050 | Credit Line Revolving | |
| Previous Owner | $368,000 | Purchase Money Mortgage | |
| Previous Owner | $330,000 | Unknown | |
| Previous Owner | $243,000 | Unknown | |
| Previous Owner | $238,750 | No Value Available | |
| Closed | $92,000 | No Value Available |
Property History
| Date | Event | Price | Change | Sq Ft Price |
|---|---|---|---|---|
| 07/10/2025 07/10/25 | For Sale | $799,999 | +60.3% | $304 / Sq Ft |
| 06/12/2018 06/12/18 | Sold | $499,000 | -2.1% | $190 / Sq Ft |
| 05/02/2018 05/02/18 | Price Changed | $509,900 | -1.9% | $194 / Sq Ft |
| 04/18/2018 04/18/18 | For Sale | $519,999 | -- | $198 / Sq Ft |
Tax History Compared to Growth
Tax History
| Year | Tax Paid | Tax Assessment Tax Assessment Total Assessment is a certain percentage of the fair market value that is determined by local assessors to be the total taxable value of land and additions on the property. | Land | Improvement |
|---|---|---|---|---|
| 2023 | $6,071 | $545,726 | $109,363 | $436,363 |
| 2022 | $5,929 | $535,026 | $107,219 | $427,807 |
| 2021 | $5,845 | $524,536 | $105,117 | $419,419 |
| 2020 | $5,800 | $519,159 | $104,040 | $415,119 |
| 2019 | $5,689 | $508,980 | $102,000 | $406,980 |
| 2018 | $5,488 | $491,000 | $96,000 | $395,000 |
| 2017 | $5,272 | $471,000 | $92,000 | $379,000 |
| 2016 | $4,859 | $455,000 | $89,000 | $366,000 |
| 2015 | $4,477 | $419,000 | $82,000 | $337,000 |
| 2014 | $4,538 | $415,000 | $81,000 | $334,000 |
Agents Affiliated with this Home
-
Christine Villegas
C
Seller's Agent in 2025
Christine Villegas
Realty Masters
(951) 522-2554
15 Total Sales
-
S
Seller's Agent in 2018
SALLY COSTA
KELLER WILLIAMS RIVERSIDE CENT
-
Dan Stueve

Seller Co-Listing Agent in 2018
Dan Stueve
Equity Union
(310) 595-5875
77 Total Sales
-
V
Buyer's Agent in 2018
Vincent Villegas
Realty Masters & Associates
Map
Source: California Regional Multiple Listing Service (CRMLS)
MLS Number: IV18084486
APN: 284-230-018
- 0 Old Frontage Rd Unit OC25137111
- 0 Apn#267-180-003 Unit CV22145370
- 8758 Aspen Ct
- 8679 Cabin Place
- 9081 Mandarin Ln
- 8489 Syracuse St
- 8661 Sugar Gum Rd
- 8424 Monique Ct
- 8481 Attica Dr
- 9142 San Luis Obispo Ln
- 8433 Lindenhurst St
- 8949 Morning Hills Dr
- 19420 Lambeth Ct
- 19202 Bergamont Dr
- 8976 Morning Hills Dr
- 9105 Owari Ln
- 6932 Lucia St
- 19883 San Juan Capistrano Ct
- 8345 Sunshine Ln
- 20241 Edmund Rd
