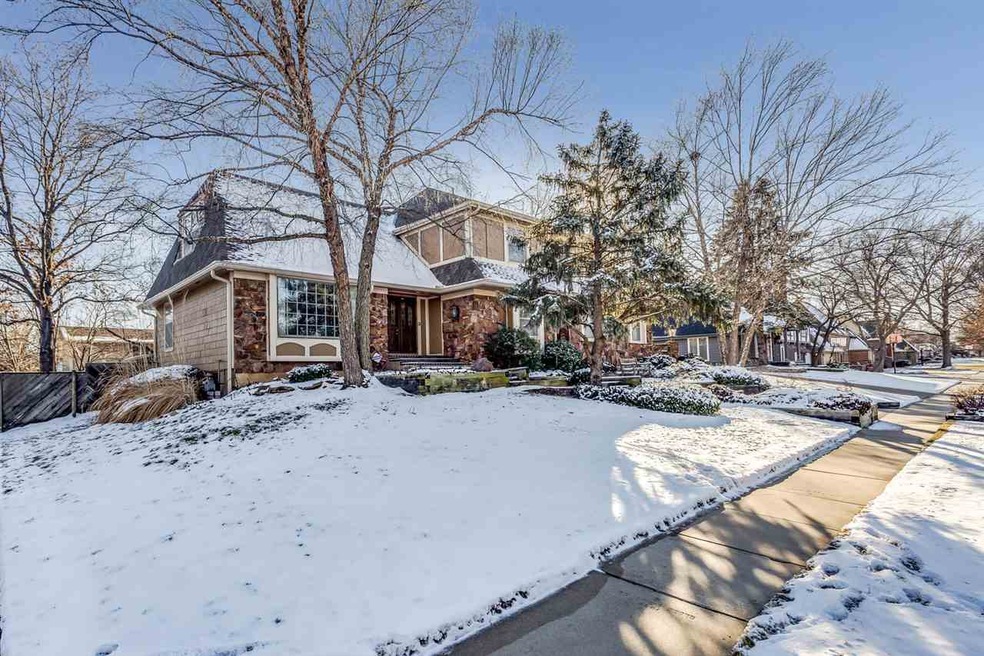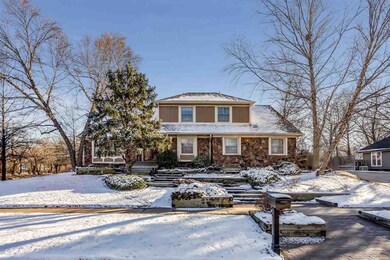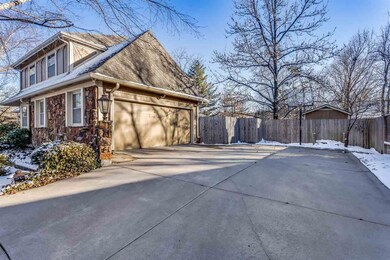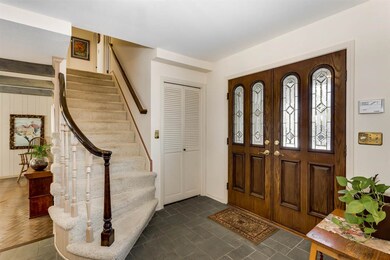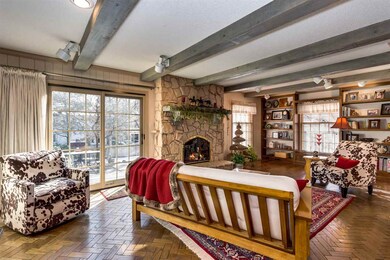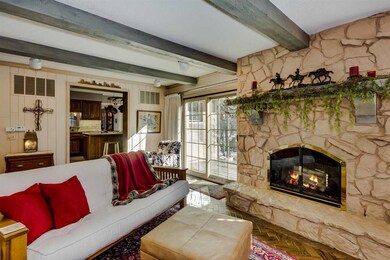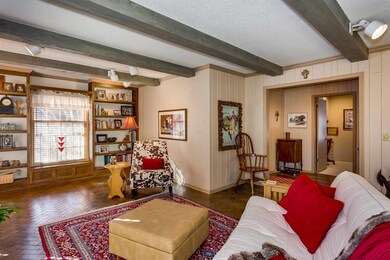
8719 E Brentmoor St Wichita, KS 67206
Brookhollow NeighborhoodEstimated Value: $412,083 - $494,000
Highlights
- Contemporary Architecture
- Wood Flooring
- Granite Countertops
- Multiple Fireplaces
- Corner Lot
- Game Room
About This Home
As of May 2020Character Character Character!! Main floor family room with beams, stone fireplace and the most beautiful chevron style wood floors with sliding glass door to fabulous patio and back yard. Kitchen has granite, gas cook-top, subzero fridge, built in microwave, wall oven and lovely travertine back splash. Main floor all purpose/laundry room located near garage also has a built in desk and a sink. Upstairs is home to 4 bedrooms including the master which has an additional 10x12 bonus room which would be a fabulous nursery, office, exercise room or could be converted into a giant walk in closet. Updated master bath with tile shower, 2 vanities and soaker tub. Other bedrooms are nicely sized. Basement is the coolest hang out with wet bar, game table space, built in seating, fireplace, bathroom, office (used as a guest room), storage and all season sun room. Fenced yard, corner lot, sprinkler system, security system and 2 exterior cameras. So much space and storage, even the over-sized garage has cabinets! Great established east side neighborhood with mature trees, no special taxes and HOA dues are only $25 a year. Class 4 roof less than 2 years old AND 6" gutters with leaf guards on the lower ones.Zoned HVAC systems, 2 sump pumps, exterior storage shed and basketball goal are just a few other perks. Super home, don't miss it.
Last Agent to Sell the Property
Berkshire Hathaway PenFed Realty License #00051433 Listed on: 02/21/2020
Home Details
Home Type
- Single Family
Est. Annual Taxes
- $3,027
Year Built
- Built in 1974
Lot Details
- 0.3 Acre Lot
- Wood Fence
- Corner Lot
- Sprinkler System
HOA Fees
- $2 Monthly HOA Fees
Home Design
- Contemporary Architecture
- Frame Construction
- Composition Roof
Interior Spaces
- 2-Story Property
- Wet Bar
- Ceiling Fan
- Multiple Fireplaces
- Wood Burning Fireplace
- Gas Fireplace
- Window Treatments
- Family Room
- Formal Dining Room
- Home Office
- Game Room
- Wood Flooring
Kitchen
- Oven or Range
- Plumbed For Gas In Kitchen
- Electric Cooktop
- Microwave
- Dishwasher
- Granite Countertops
- Disposal
Bedrooms and Bathrooms
- 4 Bedrooms
- En-Suite Primary Bedroom
- Granite Bathroom Countertops
- Dual Vanity Sinks in Primary Bathroom
- Separate Shower in Primary Bathroom
Laundry
- Laundry Room
- Laundry on main level
- Sink Near Laundry
- 220 Volts In Laundry
Finished Basement
- Walk-Out Basement
- Basement Fills Entire Space Under The House
- Finished Basement Bathroom
- Basement Storage
- Basement Windows
Home Security
- Home Security System
- Security Lights
- Storm Windows
- Storm Doors
Parking
- 2 Car Attached Garage
- Oversized Parking
- Side Facing Garage
- Garage Door Opener
Outdoor Features
- Patio
- Outdoor Storage
- Rain Gutters
Schools
- Minneha Elementary School
- Coleman Middle School
- Southeast High School
Utilities
- Humidifier
- Forced Air Zoned Heating and Cooling System
- Heating System Uses Gas
Community Details
- Association fees include gen. upkeep for common ar
- Brookhollow Subdivision
Listing and Financial Details
- Assessor Parcel Number 20173-114-20-0-21-04-092.00
Ownership History
Purchase Details
Home Financials for this Owner
Home Financials are based on the most recent Mortgage that was taken out on this home.Purchase Details
Home Financials for this Owner
Home Financials are based on the most recent Mortgage that was taken out on this home.Similar Homes in Wichita, KS
Home Values in the Area
Average Home Value in this Area
Purchase History
| Date | Buyer | Sale Price | Title Company |
|---|---|---|---|
| Resnik Anthony D | -- | Security 1St Title Llc | |
| Steffes Sundquist Stacey S | $250,000 | Security 1St Title |
Mortgage History
| Date | Status | Borrower | Loan Amount |
|---|---|---|---|
| Open | Resnik Anthony D | $280,800 | |
| Previous Owner | Steffes Sundquist Stacey S | $190,000 |
Property History
| Date | Event | Price | Change | Sq Ft Price |
|---|---|---|---|---|
| 05/20/2020 05/20/20 | Sold | -- | -- | -- |
| 04/19/2020 04/19/20 | Pending | -- | -- | -- |
| 03/17/2020 03/17/20 | Price Changed | $339,500 | -0.1% | $87 / Sq Ft |
| 03/12/2020 03/12/20 | Price Changed | $339,900 | -2.9% | $87 / Sq Ft |
| 02/21/2020 02/21/20 | For Sale | $350,000 | -- | $90 / Sq Ft |
Tax History Compared to Growth
Tax History
| Year | Tax Paid | Tax Assessment Tax Assessment Total Assessment is a certain percentage of the fair market value that is determined by local assessors to be the total taxable value of land and additions on the property. | Land | Improvement |
|---|---|---|---|---|
| 2023 | $4,428 | $40,170 | $7,372 | $32,798 |
| 2022 | $4,166 | $36,916 | $6,958 | $29,958 |
| 2021 | $4,018 | $34,926 | $4,612 | $30,314 |
| 2020 | $3,244 | $28,153 | $4,612 | $23,541 |
| 2019 | $3,035 | $26,313 | $4,612 | $21,701 |
| 2018 | $3,180 | $27,474 | $2,852 | $24,622 |
| 2017 | $3,000 | $0 | $0 | $0 |
| 2016 | $2,997 | $0 | $0 | $0 |
| 2015 | $2,974 | $0 | $0 | $0 |
| 2014 | $2,914 | $0 | $0 | $0 |
Agents Affiliated with this Home
-
Debi Strange

Seller's Agent in 2020
Debi Strange
Berkshire Hathaway PenFed Realty
(316) 806-4860
122 Total Sales
-
Tony Resnik

Buyer's Agent in 2020
Tony Resnik
LPT Realty, LLC
(316) 648-3719
88 Total Sales
Map
Source: South Central Kansas MLS
MLS Number: 577830
APN: 114-20-0-21-04-092.00
- 8601 E Brentmoor Ln
- 8509 E Stoneridge Ln
- 8425 E Tamarac St
- 8409 E Overbrook St
- 8425 E Huntington St
- 20 N Cypress Dr
- 8209 E Brentmoor St
- 9109 E Elm St
- 202 S Bonnie Brae St
- 262 S Bonnie Brae St
- 812 N Cypress Ct
- 8002 E Lynwood St
- 9104 E Killarney Place
- 9214 E Killarney Place
- 1028 N Cypress Dr
- 1110 N Cypress Ct
- 211 N Armour St
- 7077 E Central Ave
- 673 N Broadmoor Ave
- 8909 E Bradford Cir
- 8719 E Brentmoor St
- 8709 E Brentmoor St
- 8720 E Overbrook St
- 8720 E Brentmoor St
- 8710 E Brentmoor St
- 8710 E Overbrook St
- 8701 E Brentmoor St
- 8702 E Overbrook St
- 8702 E Brentmoor St
- 8619 E Brentmoor St
- 6 N West Pkwy
- 8719 E Brookhollow St
- 8624 E Overbrook St
- 8709 E Brookhollow St
- 8620 E Brentmoor St
- 8725 E Overbrook St
- 8715 E Overbrook St
- 8701 E Brookhollow St
- 8609 E Brentmoor St
- 8 N West Pkwy
